3839 W 7th St Rd, Greeley, CO 80634
Local realty services provided by:RONIN Real Estate Professionals ERA Powered
Listed by: amanda miller7205244222
Office: re/max elevate - erie
MLS#:IR1047591
Source:ML
Price summary
- Price:$425,000
- Price per sq. ft.:$194.78
About this home
Welcome to this inviting and well-maintained 5-bedroom, 3-bathroom ranch-style home. Step inside to a warm, welcoming living room featuring classic maple wooden floors and a bay window that fills the space with natural light. The kitchen and dining area flow seamlessly together, creating an open and functional layout that makes everyday living easy. Additionally, three bedrooms are located on the main floor for added convenience. The home features updated bathrooms and a beautifully finished basement with a gas fireplace. A newer water heater and furnace provide added reliability. Outside, you'll find a large backyard equipped with low-pressure sprinkler system along with raised planter beds equipped with a drip system. This home is within walking distance to a park and open space, and just a short drive to local restaurants and shopping centers. Don't miss your chance to see this home-schedule your showing today.
Contact an agent
Home facts
- Year built:1973
- Listing ID #:IR1047591
Rooms and interior
- Bedrooms:5
- Total bathrooms:3
- Full bathrooms:3
- Living area:2,182 sq. ft.
Heating and cooling
- Cooling:Central Air
- Heating:Forced Air
Structure and exterior
- Roof:Composition
- Year built:1973
- Building area:2,182 sq. ft.
- Lot area:0.14 Acres
Schools
- High school:Northridge
- Middle school:Franklin
- Elementary school:Shawsheen
Utilities
- Water:Public
- Sewer:Public Sewer
Finances and disclosures
- Price:$425,000
- Price per sq. ft.:$194.78
- Tax amount:$1,310 (2024)
New listings near 3839 W 7th St Rd
- Coming Soon
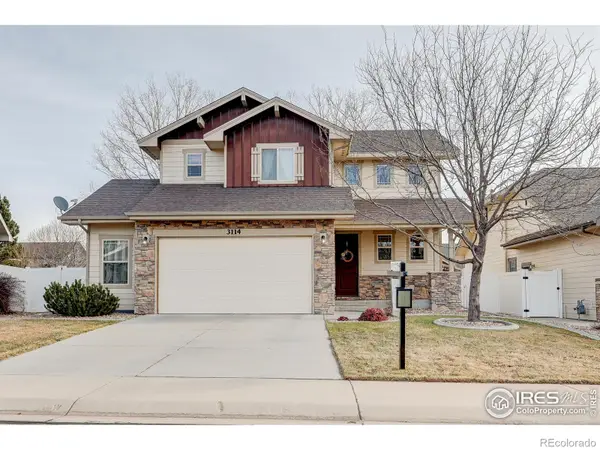 $499,900Coming Soon4 beds 4 baths
$499,900Coming Soon4 beds 4 baths3114 68th Ave Ct, Greeley, CO 80634
MLS# IR1048580Listed by: CENTURY 21 ELEVATED - New
 $480,000Active3 beds 3 baths2,776 sq. ft.
$480,000Active3 beds 3 baths2,776 sq. ft.2248 80th Avenue Court, Greeley, CO 80634
MLS# 8365055Listed by: COLDWELL BANKER REALTY 24 - New
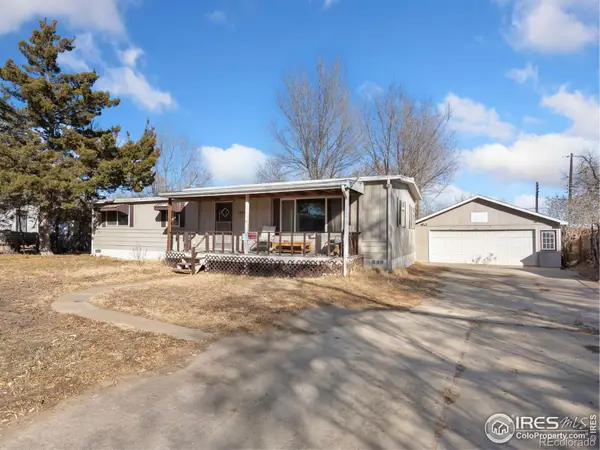 $285,000Active3 beds 2 baths1,152 sq. ft.
$285,000Active3 beds 2 baths1,152 sq. ft.3814 Yosemite Drive, Greeley, CO 80634
MLS# IR1048569Listed by: RE/MAX ALLIANCE-GREELEY - New
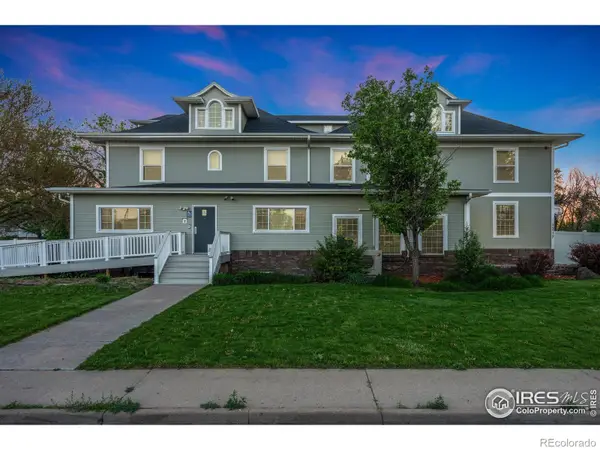 $1,200,000Active19 beds 9 baths9,098 sq. ft.
$1,200,000Active19 beds 9 baths9,098 sq. ft.1317 2nd Avenue, Greeley, CO 80631
MLS# IR1048567Listed by: C3 REAL ESTATE SOLUTIONS, LLC - New
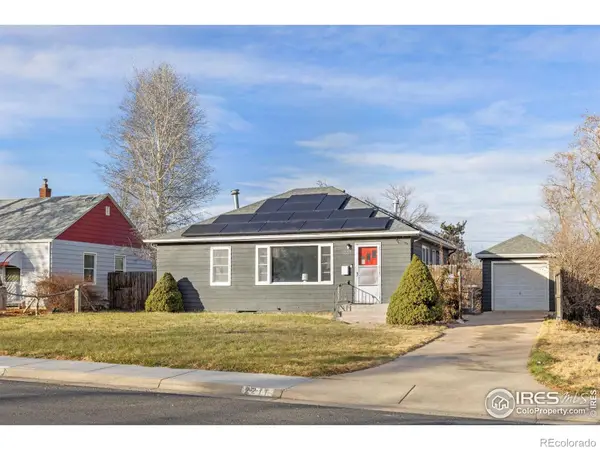 $375,000Active5 beds 2 baths2,100 sq. ft.
$375,000Active5 beds 2 baths2,100 sq. ft.2211 11th Street, Greeley, CO 80631
MLS# IR1048544Listed by: LOKATION - New
 $419,990Active3 beds 3 baths1,766 sq. ft.
$419,990Active3 beds 3 baths1,766 sq. ft.545 97th Avenue, Greeley, CO 80631
MLS# 7856103Listed by: KERRIE A. YOUNG (INDEPENDENT) - Open Sat, 10:30am to 12pmNew
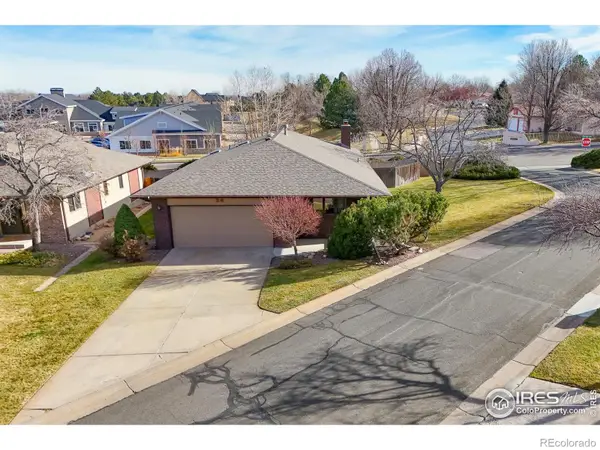 $340,000Active3 beds 3 baths3,384 sq. ft.
$340,000Active3 beds 3 baths3,384 sq. ft.1001 43rd Avenue #24, Greeley, CO 80634
MLS# IR1048470Listed by: NEXTHOME FOUNDATIONS - Open Sat, 11am to 1pmNew
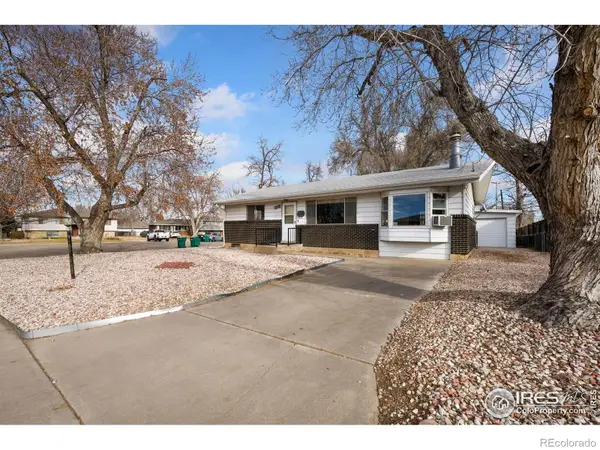 $369,000Active3 beds 2 baths1,925 sq. ft.
$369,000Active3 beds 2 baths1,925 sq. ft.1402 25th Ave Ct, Greeley, CO 80634
MLS# IR1048465Listed by: LIV SOTHEBY'S INTL REALTY - New
 $485,000Active5 beds 3 baths2,901 sq. ft.
$485,000Active5 beds 3 baths2,901 sq. ft.107 65th Avenue, Greeley, CO 80634
MLS# IR1048462Listed by: WELCOME TO REALTY, LLC - New
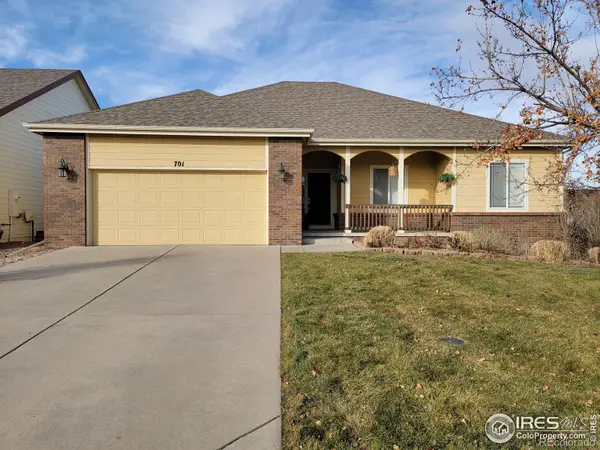 $600,000Active4 beds 3 baths3,096 sq. ft.
$600,000Active4 beds 3 baths3,096 sq. ft.701 62nd Ave Ct, Greeley, CO 80634
MLS# IR1048453Listed by: PRO REALTY INC
