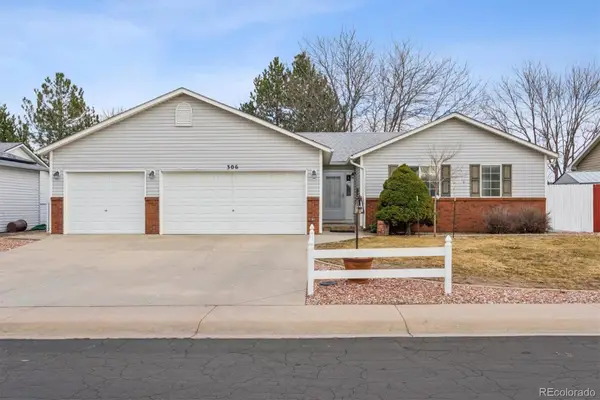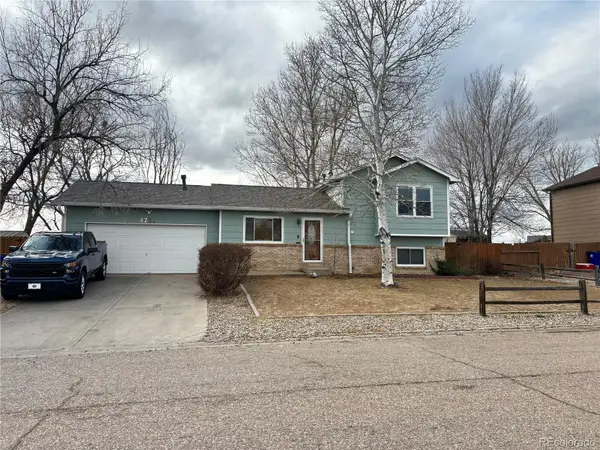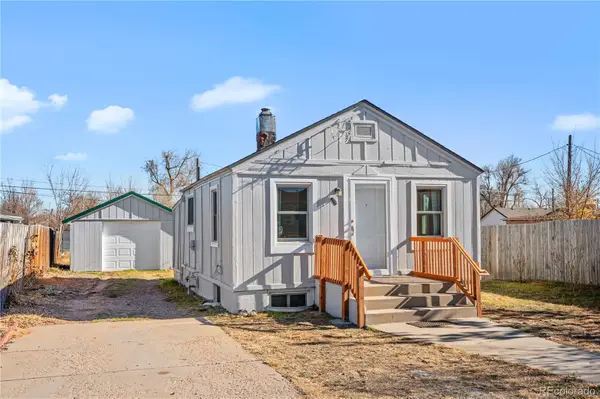4402 W 30th Street, Greeley, CO 80634
Local realty services provided by:ERA Shields Real Estate
4402 W 30th Street,Greeley, CO 80634
$575,000
- 5 Beds
- 4 Baths
- 3,628 sq. ft.
- Single family
- Active
Listed by: michele taylor, lacey stevens9705561108
Office: exp realty - loveland
MLS#:IR1047273
Source:ML
Price summary
- Price:$575,000
- Price per sq. ft.:$158.49
About this home
PRICE DROP - A GAME CHANGER! This is your chance to score big! Enjoy MOUNTAIN VIEWS from this quality home on a LARGE LOT with NO HOA and an oversized 3-CAR GARAGE with RV PARKING! The main level boasts 12-foot ceilings, beautiful Acai wood floors, and south-facing windows with 3M film that brings in natural light while reducing heat. The eat-in kitchen is a chef's dream with granite countertops, stainless steel appliances, slate floors, granite backsplash, and two pantries for exceptional storage. A cozy multi-sided fireplace connects the living room to the formal dining area, which features a two-toned cove ceiling and a convenient bar area - and the bar stays with the home! The Owner's suite offers private deck access, a spacious walk-in closet, jetted tub, and custom pleated sheer blinds that allow light in while maintaining privacy. The large, bright laundry room features great views, a utility sink, and slate trim. The basement offers 10-foot ceilings, a bedroom with a huge walk-in closet, a large family room with a gas fireplace, and a spacious heated storage area. There's plenty of room for entertaining - the pool table/ping-pong combination stays! French doors and big windows open to the walk-out patio. Step outside to the expansive main-level deck leading to the 24' above-ground Copper Canyon pool with a surrounding deck and gazebo. Enjoy spectacular 4th of July Fireworks from your back deck! A new outdoor canvas gazebo cover has been purchased and will be included, and the large aqua wind sail on the upper deck also stays. With no HOA, extra parking space, and an oversized 3-car garage (over 1,000 sq. ft.), this property checks all the boxes. Recent updates include a newer air conditioner, furnace humidifier, and a 3-year-old pool liner. Ideal location near Highway 34 and Centerplace Mall with easy access to restaurants, banking, and major retailers - truly location, location, location!
Contact an agent
Home facts
- Year built:1998
- Listing ID #:IR1047273
Rooms and interior
- Bedrooms:5
- Total bathrooms:4
- Full bathrooms:3
- Half bathrooms:1
- Living area:3,628 sq. ft.
Heating and cooling
- Cooling:Ceiling Fan(s), Central Air
- Heating:Forced Air
Structure and exterior
- Roof:Composition
- Year built:1998
- Building area:3,628 sq. ft.
- Lot area:0.25 Acres
Schools
- High school:Greeley West
- Middle school:Prairie Heights
- Elementary school:Other
Utilities
- Water:Public
- Sewer:Public Sewer
Finances and disclosures
- Price:$575,000
- Price per sq. ft.:$158.49
- Tax amount:$2,590 (2024)
New listings near 4402 W 30th Street
- New
 $329,000Active3 beds 1 baths1,075 sq. ft.
$329,000Active3 beds 1 baths1,075 sq. ft.2339 W 11th St Rd, Greeley, CO 80634
MLS# IR1051374Listed by: KITTLE REAL ESTATE - Coming Soon
 $445,000Coming Soon3 beds 2 baths
$445,000Coming Soon3 beds 2 baths306 N 45th Avenue Court, Greeley, CO 80634
MLS# 3832861Listed by: KELLER WILLIAMS ADVANTAGE REALTY LLC - New
 $429,950Active3 beds 3 baths1,972 sq. ft.
$429,950Active3 beds 3 baths1,972 sq. ft.3426 Sauvignon Court, Greeley, CO 80634
MLS# IR1051345Listed by: RESIDENT REALTY NORTH METRO - New
 $429,900Active4 beds 2 baths1,860 sq. ft.
$429,900Active4 beds 2 baths1,860 sq. ft.3334 34th Street, Greeley, CO 80634
MLS# IR1051339Listed by: REALTY ONE GROUP FOURPOINTS CO - New
 $369,000Active4 beds 2 baths1,426 sq. ft.
$369,000Active4 beds 2 baths1,426 sq. ft.4751 Kings Canyon Drive, Greeley, CO 80634
MLS# 4905700Listed by: LOKATION REAL ESTATE - New
 $494,000Active4 beds 2 baths3,120 sq. ft.
$494,000Active4 beds 2 baths3,120 sq. ft.2202 17th Street, Greeley, CO 80631
MLS# IR1051278Listed by: REALTY ONE GROUP FOURPOINTS CO - New
 $380,000Active3 beds 3 baths2,870 sq. ft.
$380,000Active3 beds 3 baths2,870 sq. ft.2010 46th Avenue #10, Greeley, CO 80634
MLS# IR1051271Listed by: NEW HORIZONS & ASSOCIATES - New
 $674,900Active4 beds 3 baths3,188 sq. ft.
$674,900Active4 beds 3 baths3,188 sq. ft.1974 26th Ave Pl, Greeley, CO 80634
MLS# IR1051227Listed by: KITTLE REAL ESTATE - Open Fri, 3 to 5:30pmNew
 $250,000Active2 beds 1 baths1,079 sq. ft.
$250,000Active2 beds 1 baths1,079 sq. ft.2706 7th Avenue, Greeley, CO 80631
MLS# 9906359Listed by: SELLSTATE ALTITUDE PROPERTY GROUP - New
 $359,000Active5 beds 2 baths2,080 sq. ft.
$359,000Active5 beds 2 baths2,080 sq. ft.2302 Ash Avenue, Greeley, CO 80631
MLS# IR1051216Listed by: RESIDENT REALTY

