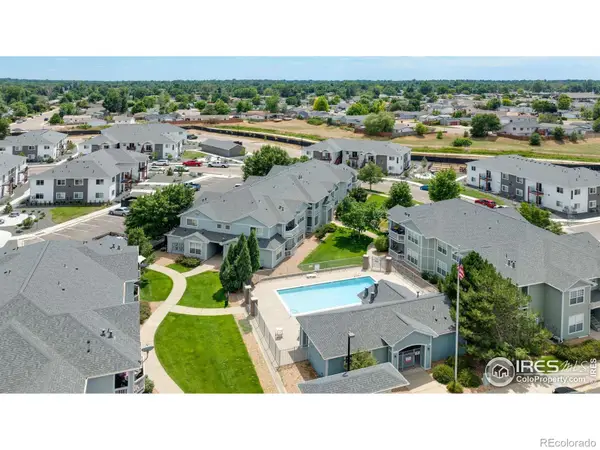5605 W 1st Street, Greeley, CO 80634
Local realty services provided by:ERA New Age
5605 W 1st Street,Greeley, CO 80634
$639,900
- 5 Beds
- 4 Baths
- 3,914 sq. ft.
- Single family
- Active
Listed by: team workman9703307700
Office: sears real estate
MLS#:IR1047666
Source:ML
Price summary
- Price:$639,900
- Price per sq. ft.:$163.49
- Monthly HOA dues:$41.83
About this home
Beautiful ranch style home, custom built with solid wood floors, trim work and doors. Open floor plan with walk-out basement and a 3 car garage in West Greeley. It's high ceilings in the living room creates the feel of open space with the centerpiece being a floor-to-ceiling stone fireplace flanked with windows. Hand-crafted stained glass panels in custom built dining room cabinets and glass french doors. Butlers bar in kitchen flanked with pull out cabinets and drawers and chefs hanging wrought-iron pot holder. Perfect for a cooks kitchen! Separate laundry room is complete with extra shelving and laundry sink. More shelving in hallway for appliances or food storage. Half bath at garage entry. Formal dining room complete with above mount lighting for an ambient dining experience. Decking off kitchen that provides more outside entertaining space! Lovely primary bedroom with luxury 5-piece bathroom and walk in closet with high windows. Lower level large, spacious and perfect for more space for more entertaining, offering a wet-bar, fridge and cozy space for bistro table, wine rack stays. Appreciate the hand painted 'Italian Villa' wall. Two more large bedrooms with bathroom and walk-in shower. Walkout to covered a shaded porch area and landscaped backyard for privacy. Set up for even-flow and more space for guests to enjoy. Newer Ion solar system, owned, keeps electric bill below $30/month! Seller will credit $6,000 for paint
Contact an agent
Home facts
- Year built:2006
- Listing ID #:IR1047666
Rooms and interior
- Bedrooms:5
- Total bathrooms:4
- Full bathrooms:2
- Half bathrooms:1
- Living area:3,914 sq. ft.
Heating and cooling
- Cooling:Ceiling Fan(s), Central Air
- Heating:Forced Air
Structure and exterior
- Roof:Composition
- Year built:2006
- Building area:3,914 sq. ft.
- Lot area:0.2 Acres
Schools
- High school:Northridge
- Middle school:Other
- Elementary school:McAuliffe
Utilities
- Water:Public
- Sewer:Public Sewer
Finances and disclosures
- Price:$639,900
- Price per sq. ft.:$163.49
- Tax amount:$2,405 (2024)
New listings near 5605 W 1st Street
- New
 $462,500Active3 beds 3 baths2,197 sq. ft.
$462,500Active3 beds 3 baths2,197 sq. ft.2627 Mountair Lane, Greeley, CO 80634
MLS# 7633151Listed by: MADISON & COMPANY PROPERTIES - New
 $419,900Active3 beds 2 baths2,453 sq. ft.
$419,900Active3 beds 2 baths2,453 sq. ft.3106 51st Avenue, Greeley, CO 80634
MLS# IR1049195Listed by: NEXTHOME FOUNDATIONS - New
 $429,500Active3 beds 3 baths2,536 sq. ft.
$429,500Active3 beds 3 baths2,536 sq. ft.8648 W 17th St Dr, Greeley, CO 80634
MLS# IR1049169Listed by: TOPCO REALTY - New
 $325,000Active4 beds 2 baths1,994 sq. ft.
$325,000Active4 beds 2 baths1,994 sq. ft.3122 W 5th Street, Greeley, CO 80634
MLS# IR1049150Listed by: GROUP MULBERRY - Open Sat, 11am to 1pmNew
 $385,000Active3 beds 3 baths1,638 sq. ft.
$385,000Active3 beds 3 baths1,638 sq. ft.4125 24th St Rd #16, Greeley, CO 80634
MLS# IR1049157Listed by: HANZLICEK REAL ESTATE LLC - New
 $380,000Active-- beds -- baths2,440 sq. ft.
$380,000Active-- beds -- baths2,440 sq. ft.1215 16th Street, Greeley, CO 80631
MLS# IR1049116Listed by: PICKET FENCE PROPERTIES - Coming Soon
 $195,000Coming Soon2 beds 1 baths
$195,000Coming Soon2 beds 1 baths2990 W C Street #102, Greeley, CO 80631
MLS# IR1049118Listed by: KITTLE REAL ESTATE - New
 $484,900Active4 beds 3 baths2,546 sq. ft.
$484,900Active4 beds 3 baths2,546 sq. ft.7422 26th Street, Greeley, CO 80634
MLS# IR1049095Listed by: DR HORTON REALTY LLC - New
 $467,350Active4 beds 3 baths2,851 sq. ft.
$467,350Active4 beds 3 baths2,851 sq. ft.523 87th Avenue, Greeley, CO 80634
MLS# IR1049056Listed by: MTN VISTA REAL ESTATE CO., LLC - New
 $452,000Active3 beds 2 baths1,570 sq. ft.
$452,000Active3 beds 2 baths1,570 sq. ft.609 85th Ave Ct, Greeley, CO 80634
MLS# IR1049057Listed by: GROUP MULBERRY
