5707 3rd Street, Greeley, CO 80634
Local realty services provided by:RONIN Real Estate Professionals ERA Powered
5707 3rd Street,Greeley, CO 80634
$673,500
- 2 Beds
- 2 Baths
- 4,018 sq. ft.
- Townhouse
- Active
Listed by: brad clarkson9703810505
Office: re/max of boulder, inc
MLS#:IR1047705
Source:ML
Price summary
- Price:$673,500
- Price per sq. ft.:$167.62
- Monthly HOA dues:$295
About this home
Benchmark just broke ground & this elegant Sage Creek model is now under construction. It's a great time to buy it as you can still choose your own customizations & finish it your way! It will have an amazing floorplan w/the open kitchen, dining & living rooms forming a wonderful, spacious great room w/a stone fireplace, bi-parting sliding doors opening up & expanding to outdoor living on the covered back deck. Great, open indoor/outdoor spaces for everyday living as well as special occasions. The luxurious primary suite will be complete w/a deluxe 5-piece ensuite bath featuring an oversized shower, free standing tub, double vanity, private water closet & extra-large walk-in clothes closet all privately located at the back of the house. The big second bedroom on the other end of the house & adjacent to its own full bath will serve well as a guest suite. The kitchen, mudroom/butler pantry, pocket office & bathrooms will be loaded w/lovely custom Alpine Euro soft close cabinetry (w/42-inch kitchen uppers), crown molding & undermounted cabinet lighting illuminating the beautiful Granite or Quartz countertops. Choose from Stainless or Black Stainless kitchen appliances. There will be 9' ceilings upstairs & down. Built to the Energy & Environmental Building Alliance's Best Practices Standards, Sage Creek comes with striking black energy efficient Andersen windows, a passive radon mitigation system, 13 SEER air conditioner, 96% efficiency 2-stage Trane direct vent furnace w/a fresh air ventilating system & an on-demand direct vent tankless Navien water heater. The engineered silent floor trusses & insulated basement walls collaborate to keep quality top-of-mind. The HOA covers landscaping, water for landscaping, snow removal, trash removal, management, exterior maintenance & hazard insurance. Ask about adding a dog run, garden areas & other personalizations you can make. Pictures are of various other completed Cottages showing you some custom finishes others have selected
Contact an agent
Home facts
- Year built:2026
- Listing ID #:IR1047705
Rooms and interior
- Bedrooms:2
- Total bathrooms:2
- Full bathrooms:2
- Living area:4,018 sq. ft.
Heating and cooling
- Cooling:Ceiling Fan(s), Central Air
- Heating:Forced Air
Structure and exterior
- Roof:Composition
- Year built:2026
- Building area:4,018 sq. ft.
- Lot area:0.08 Acres
Schools
- High school:Northridge
- Middle school:Franklin
- Elementary school:McAuliffe
Utilities
- Water:Public
- Sewer:Public Sewer
Finances and disclosures
- Price:$673,500
- Price per sq. ft.:$167.62
- Tax amount:$1,473 (2024)
New listings near 5707 3rd Street
- Open Sat, 1 to 3pmNew
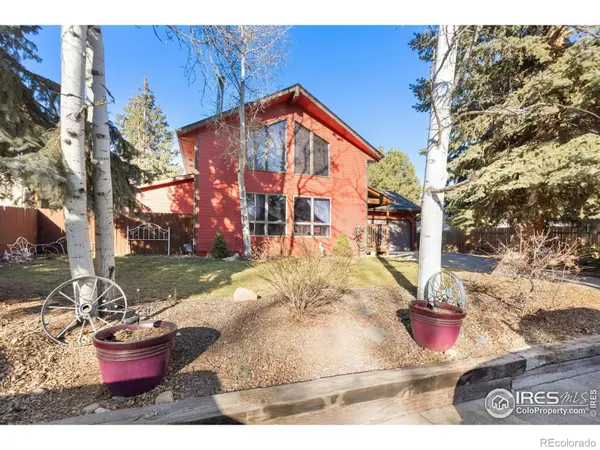 $525,000Active4 beds 3 baths2,530 sq. ft.
$525,000Active4 beds 3 baths2,530 sq. ft.3310 33rd Ave Ct, Greeley, CO 80634
MLS# IR1048594Listed by: TOPCO REALTY - New
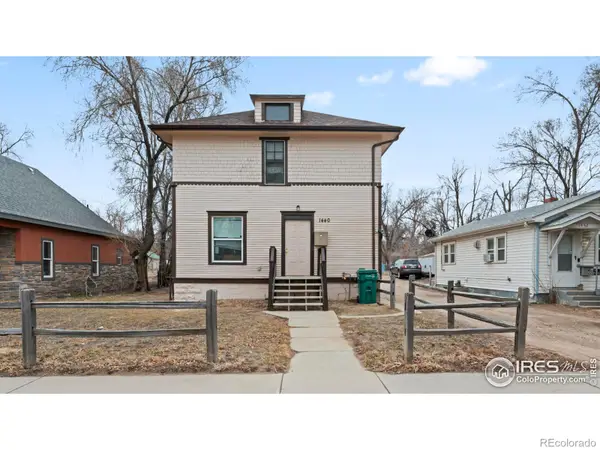 $385,000Active-- beds -- baths2,160 sq. ft.
$385,000Active-- beds -- baths2,160 sq. ft.1440 10th Street, Greeley, CO 80631
MLS# IR1048589Listed by: ONEWAY.REALTY - New
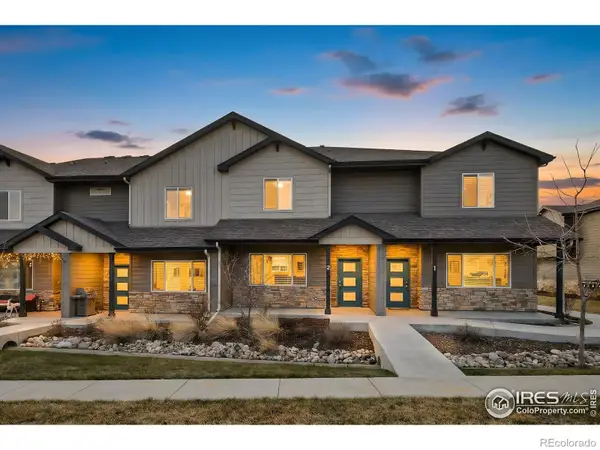 $349,900Active3 beds 3 baths1,918 sq. ft.
$349,900Active3 beds 3 baths1,918 sq. ft.6609 4th St Rd #2, Greeley, CO 80634
MLS# IR1048590Listed by: RESIDENT REALTY - New
 $465,000Active3 beds 3 baths2,404 sq. ft.
$465,000Active3 beds 3 baths2,404 sq. ft.3909 W 13th Street, Greeley, CO 80634
MLS# IR1048592Listed by: REALTY ONE GROUP FOURPOINTS - New
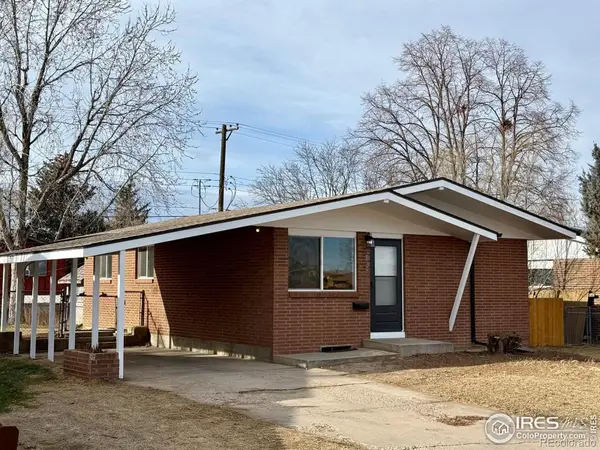 $340,000Active4 beds 2 baths1,800 sq. ft.
$340,000Active4 beds 2 baths1,800 sq. ft.2837 15th Ave Ct, Greeley, CO 80631
MLS# IR1048587Listed by: ONEWAY.REALTY - Coming Soon
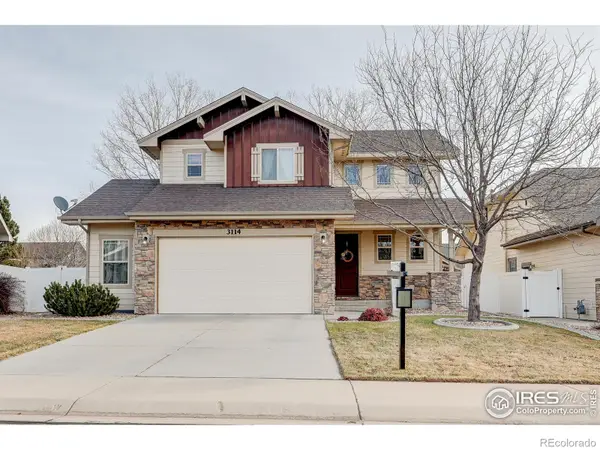 $499,900Coming Soon4 beds 4 baths
$499,900Coming Soon4 beds 4 baths3114 68th Ave Ct, Greeley, CO 80634
MLS# IR1048580Listed by: CENTURY 21 ELEVATED - New
 $480,000Active3 beds 3 baths2,776 sq. ft.
$480,000Active3 beds 3 baths2,776 sq. ft.2248 80th Avenue Court, Greeley, CO 80634
MLS# 8365055Listed by: COLDWELL BANKER REALTY 24 - New
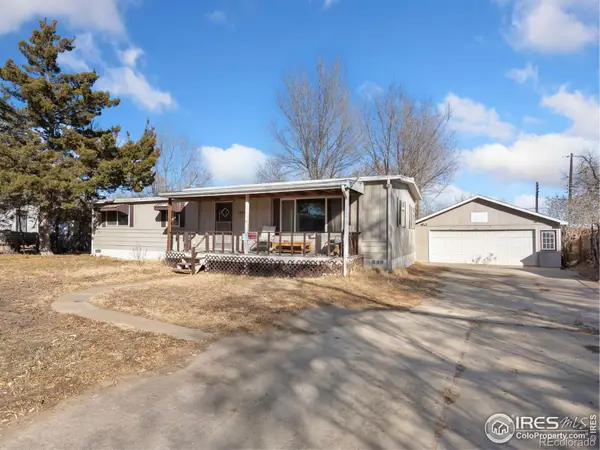 $285,000Active3 beds 2 baths1,152 sq. ft.
$285,000Active3 beds 2 baths1,152 sq. ft.3814 Yosemite Drive, Greeley, CO 80634
MLS# IR1048569Listed by: RE/MAX ALLIANCE-GREELEY - New
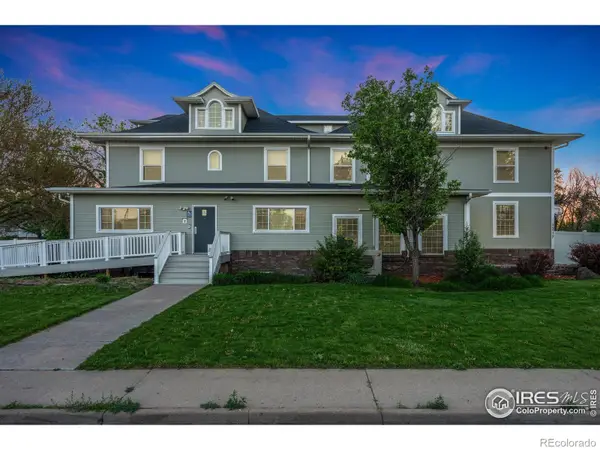 $1,200,000Active19 beds 9 baths9,098 sq. ft.
$1,200,000Active19 beds 9 baths9,098 sq. ft.1317 2nd Avenue, Greeley, CO 80631
MLS# IR1048567Listed by: C3 REAL ESTATE SOLUTIONS, LLC - New
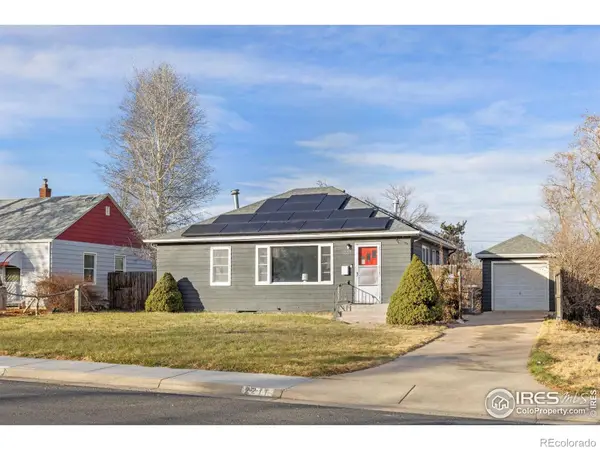 $375,000Active5 beds 2 baths2,100 sq. ft.
$375,000Active5 beds 2 baths2,100 sq. ft.2211 11th Street, Greeley, CO 80631
MLS# IR1048544Listed by: LOKATION
