608 63rd Avenue, Greeley, CO 80634
Local realty services provided by:RONIN Real Estate Professionals ERA Powered
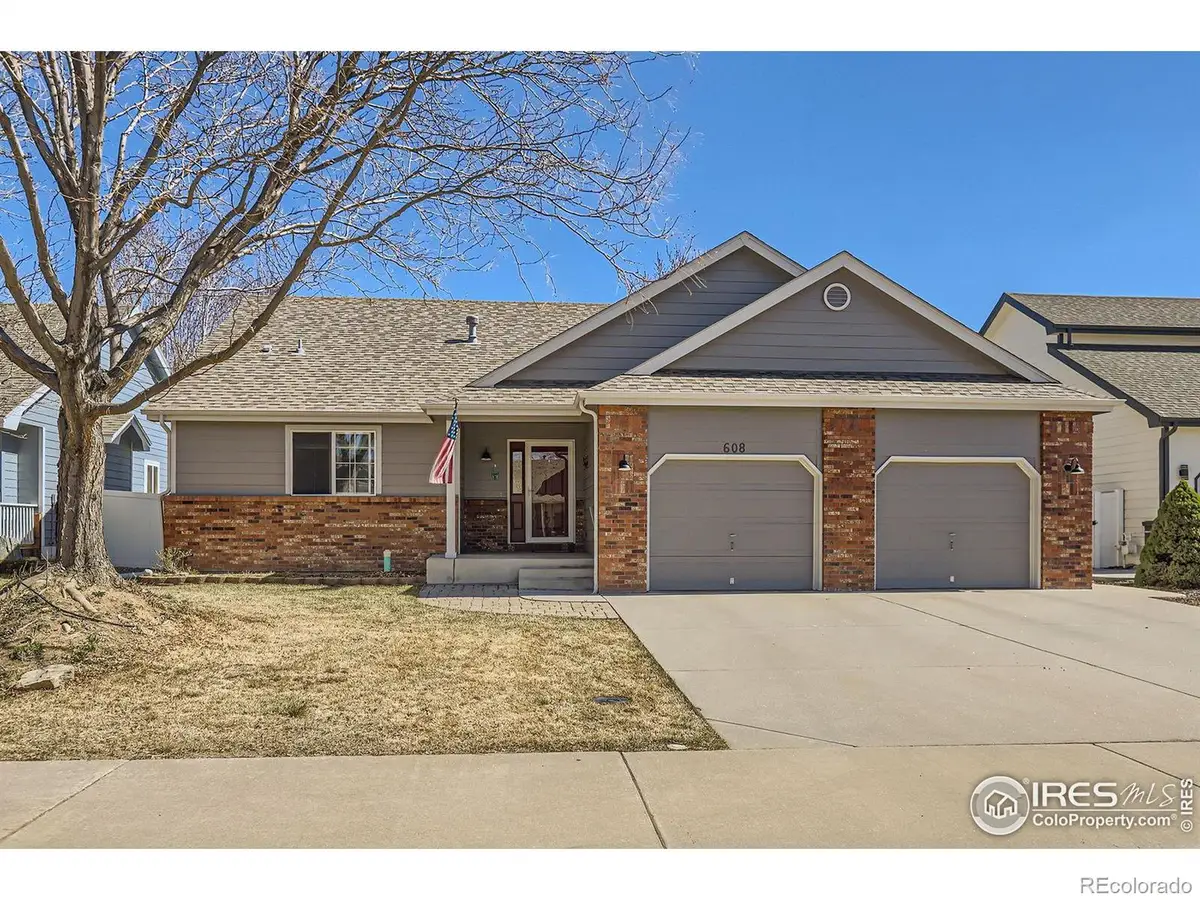


608 63rd Avenue,Greeley, CO 80634
$485,000
- 4 Beds
- 3 Baths
- 2,774 sq. ft.
- Single family
- Active
Listed by:david olson9706721129
Office:nexstep real estate group
MLS#:IR1030996
Source:ML
Price summary
- Price:$485,000
- Price per sq. ft.:$174.84
- Monthly HOA dues:$43
About this home
Sellers are offering $10k to help with closing costs, rate buydown or flooring/paint allowance! Fantastic ranch located in the desirable Pumpkin Ridge subdivision that is close to schools, shopping and easy access out of town. The main floor features an open floor plan with lots of natural light, vaulted ceilings, and separated bedrooms for extra privacy. The primary suite has plenty of room for a king size bed and all your furniture, an attached 5 piece en-suite with soaker tub and a large walk-in closet. The guest bedrooms are perfect for your family or can be used for a home office or workout room. The kitchen has ample space with plenty of storage and all the newer stainless appliances are included. In the basement you will find a bonus room just down the stairs that can be used for multiple options, a 4th bedroom and a large rec room plus an additional full bathroom. The backyard has a covered patio with an extended concrete patio perfect for entertaining and a nice shed for all your landscaping tools. There is plenty of space in the oversized two car garage for your vehicles and toys. To top everything off there is no Metro Tax so come make this your home today!
Contact an agent
Home facts
- Year built:2004
- Listing Id #:IR1030996
Rooms and interior
- Bedrooms:4
- Total bathrooms:3
- Full bathrooms:3
- Living area:2,774 sq. ft.
Heating and cooling
- Cooling:Ceiling Fan(s), Central Air
- Heating:Forced Air
Structure and exterior
- Roof:Composition
- Year built:2004
- Building area:2,774 sq. ft.
- Lot area:0.14 Acres
Schools
- High school:Northridge
- Middle school:Other
- Elementary school:Other
Utilities
- Water:Public
- Sewer:Public Sewer
Finances and disclosures
- Price:$485,000
- Price per sq. ft.:$174.84
- Tax amount:$2,179 (2024)
New listings near 608 63rd Avenue
- New
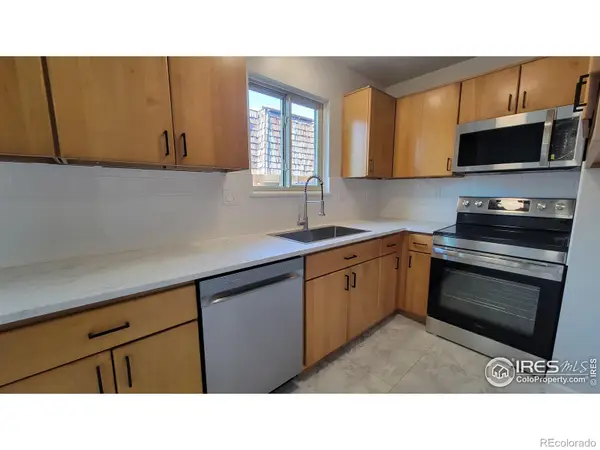 $231,900Active3 beds 3 baths1,520 sq. ft.
$231,900Active3 beds 3 baths1,520 sq. ft.817 37th Avenue, Greeley, CO 80634
MLS# IR1041734Listed by: PRO REALTY INC - New
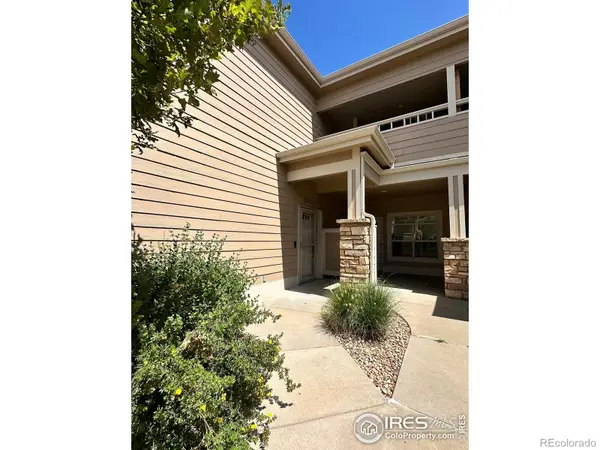 $309,000Active2 beds 2 baths1,276 sq. ft.
$309,000Active2 beds 2 baths1,276 sq. ft.5775 29th Street #206, Greeley, CO 80634
MLS# IR1041721Listed by: RE/MAX ALLIANCE-FTC SOUTH - New
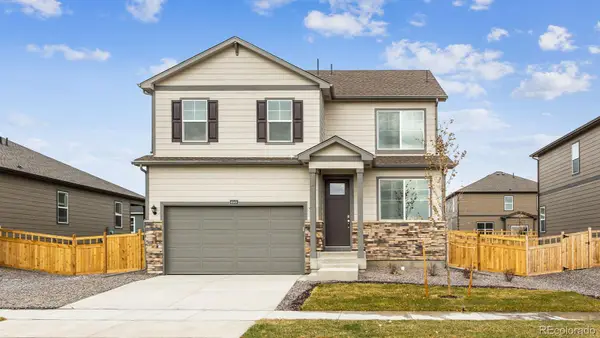 $477,900Active4 beds 3 baths2,124 sq. ft.
$477,900Active4 beds 3 baths2,124 sq. ft.2731 73rd Avenue, Greeley, CO 80634
MLS# IR1041713Listed by: DR HORTON REALTY LLC - New
 $274,900Active2 beds 2 baths1,184 sq. ft.
$274,900Active2 beds 2 baths1,184 sq. ft.5551 29th Street #321, Greeley, CO 80634
MLS# IR1041675Listed by: EXP REALTY - FORT COLLINS - New
 $415,000Active5 beds 3 baths2,270 sq. ft.
$415,000Active5 beds 3 baths2,270 sq. ft.2814 W 27th Street, Greeley, CO 80634
MLS# IR1041656Listed by: COLORADO DREAM HOMES REALTY - New
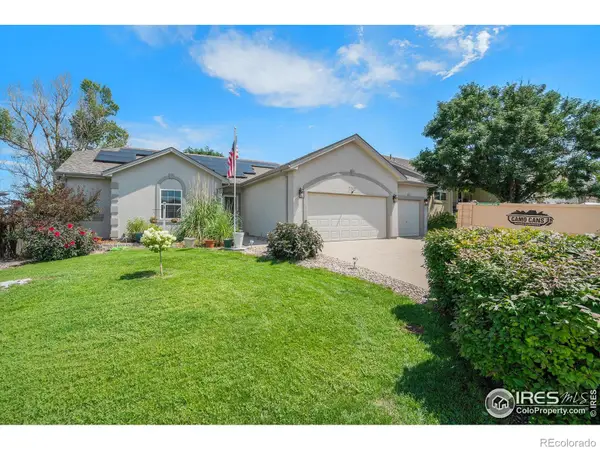 $475,000Active3 beds 2 baths3,410 sq. ft.
$475,000Active3 beds 2 baths3,410 sq. ft.2212 70th Avenue, Greeley, CO 80634
MLS# IR1041648Listed by: RESIDENT REALTY - New
 $570,000Active-- beds -- baths2,268 sq. ft.
$570,000Active-- beds -- baths2,268 sq. ft.1419-1421 10th Street, Greeley, CO 80631
MLS# IR1041644Listed by: SCOTT REALTY CO. - New
 $298,000Active3 beds 3 baths2,008 sq. ft.
$298,000Active3 beds 3 baths2,008 sq. ft.1925 28th Avenue #36, Greeley, CO 80631
MLS# IR1041637Listed by: PRO REALTY, LLC - New
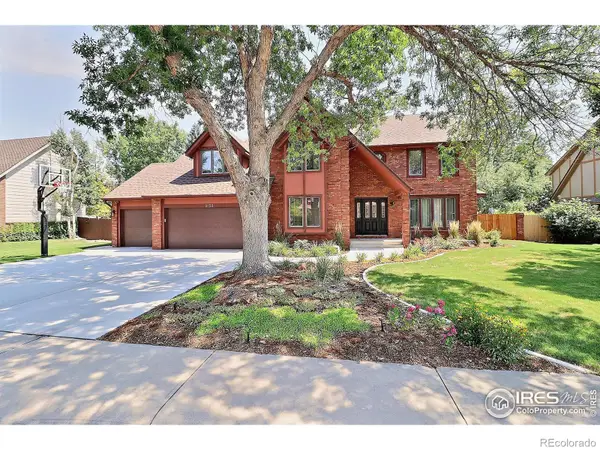 $779,000Active5 beds 4 baths4,479 sq. ft.
$779,000Active5 beds 4 baths4,479 sq. ft.2152 45th Avenue, Greeley, CO 80634
MLS# IR1041639Listed by: SEARS REAL ESTATE - New
 $379,000Active5 beds 2 baths1,924 sq. ft.
$379,000Active5 beds 2 baths1,924 sq. ft.525 36th Avenue Court, Greeley, CO 80634
MLS# IR1041619Listed by: REALTY ONE GROUP FOURPOINTS
