6460 Orchard Park Drive #4, Greeley, CO 80634
Local realty services provided by:ERA Shields Real Estate
Upcoming open houses
- Sun, Feb 1501:30 pm - 03:00 pm
Listed by: andrea medaugh7209713519
Office: bold realty
MLS#:IR1045918
Source:ML
Price summary
- Price:$284,000
- Price per sq. ft.:$227.75
- Monthly HOA dues:$365
About this home
Get ready to fall in love with this delightful condo that is open and bright and boasts new paint, carpet, blinds, and fixtures. With an open living concept, numerous updates, gourmet kitchen, abundant storage and 2 cozy bedrooms and 2.5 bathrooms, this haven is the perfect spot for your next adventure. Nothing to do but move right in. Nestled in the friendly Orchard Park community, with parks, trails, and shopping right out your front door, you'll find everything you need. Step inside and let the refreshed interior draw you in with the clean lines, open kitchen, dining nook, and a cozy living area. The kitchen is a chef's dream, featuring stainless-steel appliances, a center island for all your cooking creations, and a breakfast bar for those quick bites. The adjacent living area calls you to linger and enjoy the day. Upstairs you will find the primary bedroom is a true retreat with vaulted ceilings, room to spread out, a spacious bathroom, double vanity, and large walk-in closet with built in organization. Wait, there's more! Enjoy your sweet front porch, perfect for soaking up the sun or savoring your beverage. Plus, with a garage for your car and 1 assigned parking spot, community paths and parks for strolls, you'll love the lifestyle that comes with living in Orchard Park. So, are you ready to make this your new home?
Contact an agent
Home facts
- Year built:2017
- Listing ID #:IR1045918
Rooms and interior
- Bedrooms:2
- Total bathrooms:3
- Full bathrooms:1
- Half bathrooms:1
- Living area:1,247 sq. ft.
Heating and cooling
- Cooling:Central Air
- Heating:Forced Air
Structure and exterior
- Roof:Composition
- Year built:2017
- Building area:1,247 sq. ft.
- Lot area:0.02 Acres
Schools
- High school:Greeley West
- Middle school:Prairie Heights
- Elementary school:Monfort
Utilities
- Water:Public
- Sewer:Public Sewer
Finances and disclosures
- Price:$284,000
- Price per sq. ft.:$227.75
- Tax amount:$1,571 (2024)
New listings near 6460 Orchard Park Drive #4
- New
 $485,000Active4 beds 4 baths2,512 sq. ft.
$485,000Active4 beds 4 baths2,512 sq. ft.2307 74th Avenue Court, Greeley, CO 80634
MLS# IR1051656Listed by: ELEVATIONS REAL ESTATE, LLC - Coming Soon
 $385,000Coming Soon3 beds 3 baths
$385,000Coming Soon3 beds 3 baths2402 49th Ave Ct, Greeley, CO 80634
MLS# IR1051643Listed by: COLDWELL BANKER REALTY-NOCO - Coming Soon
 $330,000Coming Soon2 beds 3 baths
$330,000Coming Soon2 beds 3 baths4672 W 20th St Rd #1012, Greeley, CO 80634
MLS# IR1051634Listed by: LPT REALTY, LLC. - New
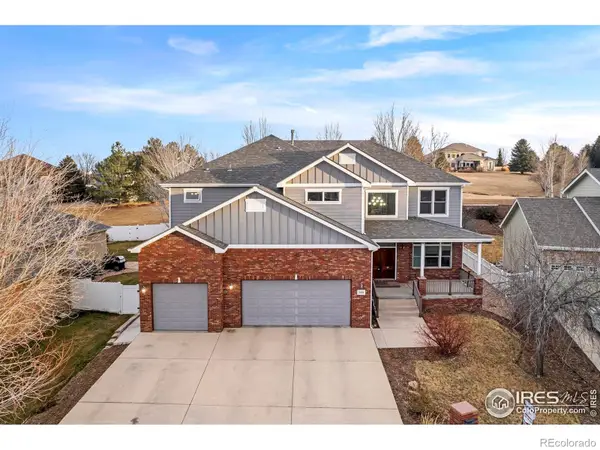 $780,000Active5 beds 5 baths5,835 sq. ft.
$780,000Active5 beds 5 baths5,835 sq. ft.5426 W 6th Street, Greeley, CO 80634
MLS# IR1051627Listed by: KITTLE REAL ESTATE - New
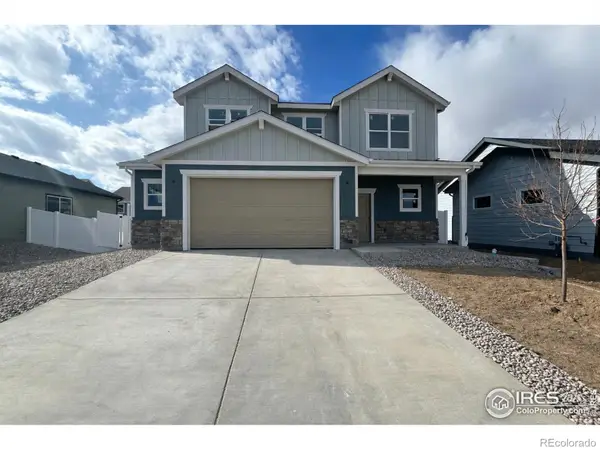 $461,000Active4 beds 3 baths1,730 sq. ft.
$461,000Active4 beds 3 baths1,730 sq. ft.601 85th Ave Ct, Greeley, CO 80634
MLS# IR1051621Listed by: GROUP MULBERRY - Open Sun, 12:15 to 2:15pmNew
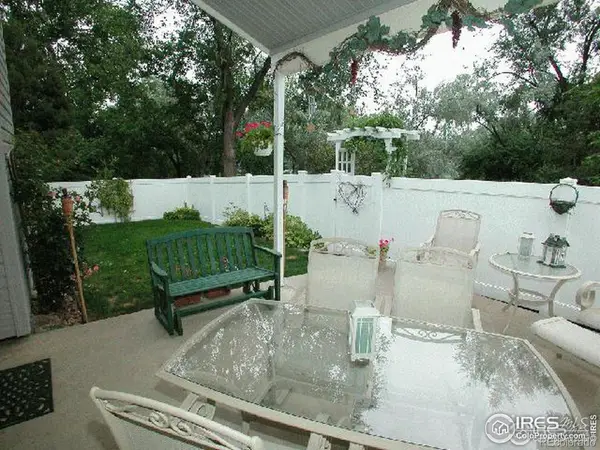 $320,000Active3 beds 3 baths2,718 sq. ft.
$320,000Active3 beds 3 baths2,718 sq. ft.1940 29th Avenue, Greeley, CO 80634
MLS# IR1051584Listed by: C3 REAL ESTATE SOLUTIONS, LLC - New
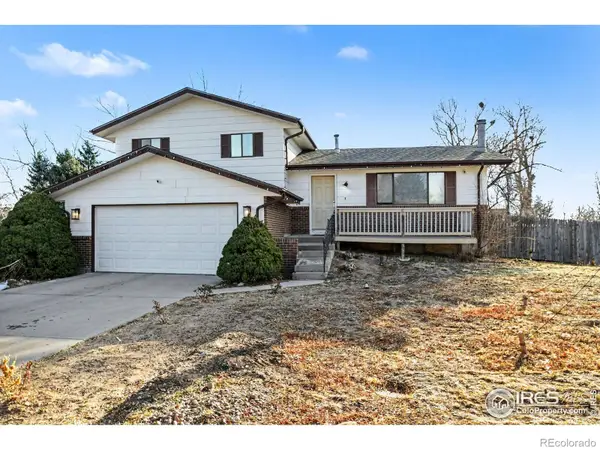 $415,000Active3 beds 3 baths1,432 sq. ft.
$415,000Active3 beds 3 baths1,432 sq. ft.2706 33rd Ave Ct, Greeley, CO 80634
MLS# IR1051571Listed by: KW TOP OF THE ROCKIES - ELEVATE - New
 $549,900Active5 beds 3 baths3,050 sq. ft.
$549,900Active5 beds 3 baths3,050 sq. ft.3012 54th Avenue, Greeley, CO 80634
MLS# IR1051533Listed by: PRO REALTY, LLC - Coming Soon
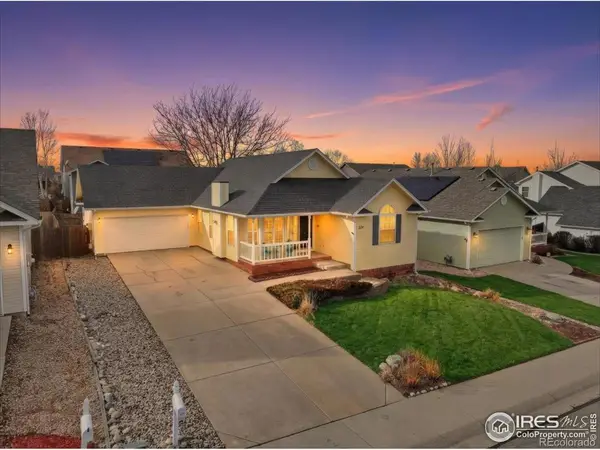 $490,000Coming Soon4 beds 3 baths
$490,000Coming Soon4 beds 3 baths321 53rd Avenue, Greeley, CO 80634
MLS# IR1051489Listed by: C3 REAL ESTATE SOLUTIONS, LLC - New
 $350,000Active2 beds 1 baths832 sq. ft.
$350,000Active2 beds 1 baths832 sq. ft.2306 W 8th Street, Greeley, CO 80634
MLS# IR1051479Listed by: NEXT CHAPTER REAL ESTATE CO

