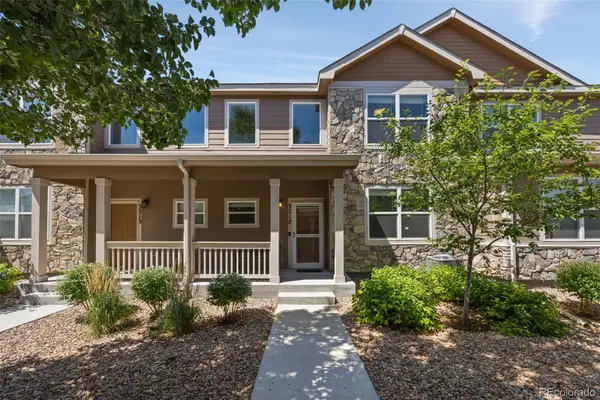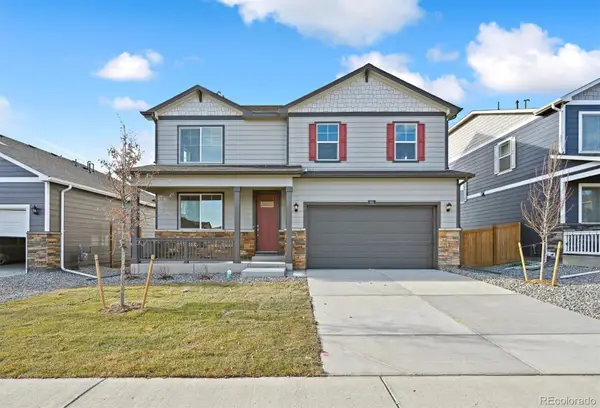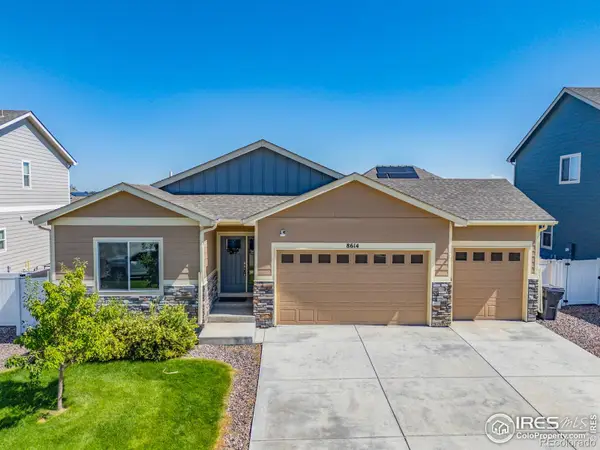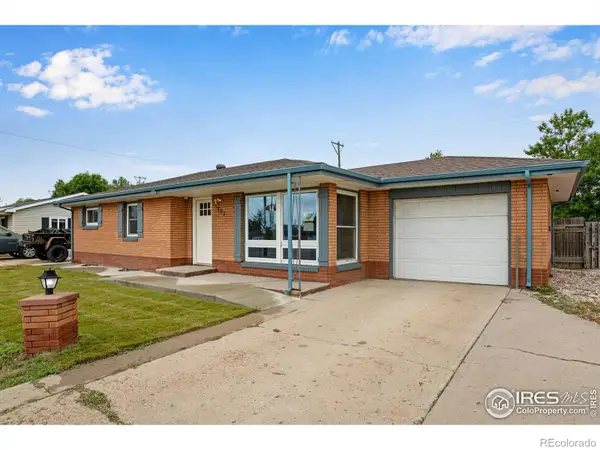6607 W 3rd Street #1021, Greeley, CO 80634
Local realty services provided by:LUX Denver ERA Powered



Listed by:sonja belfiore9709787012
Office:exp - greeley
MLS#:IR1041983
Source:ML
Price summary
- Price:$315,000
- Price per sq. ft.:$274.63
- Monthly HOA dues:$280
About this home
Step into this beautifully maintained main-floor condo, freshly painted and move-in ready. The home welcomes you with a spacious open layout, a granite kitchen island, ample dining space and a large front window for extra daylight. The primary suite offers dual sinks, fully tiled shower and an expansive walk-in closet, while the private front patio creates the perfect spot to relax and enjoy the neighborhood atmosphere. What makes this property truly special is its rare location-directly adjacent to the community clubhouse and backing to serene clubhouse open space. This proximity not only provides a scenic backdrop but also ensures plentiful guest parking and effortless access to all the amenities the clubhouse has to offer, including a pool, hot tub, theater room, fitness center, event space, and gathering areas for residents. Adding to the appeal, this condo is not in a metro district, keeping ownership costs lower. Its position along the 4th Street Corridor allows for quick access to every part of town, while Business Highway 34 provides a convenient route for traveling out of town. Altogether, this home combines comfort, convenience, and a prime location for an exceptional living experience.
Contact an agent
Home facts
- Year built:2015
- Listing Id #:IR1041983
Rooms and interior
- Bedrooms:2
- Total bathrooms:2
- Full bathrooms:2
- Living area:1,147 sq. ft.
Heating and cooling
- Cooling:Central Air
- Heating:Forced Air
Structure and exterior
- Roof:Composition
- Year built:2015
- Building area:1,147 sq. ft.
Schools
- High school:Northridge
- Middle school:Winograd K-8
- Elementary school:Winograd K-8
Utilities
- Water:Public
- Sewer:Public Sewer
Finances and disclosures
- Price:$315,000
- Price per sq. ft.:$274.63
- Tax amount:$1,496 (2024)
New listings near 6607 W 3rd Street #1021
- Open Sat, 11am to 12:30pmNew
 $568,000Active4 beds 3 baths2,824 sq. ft.
$568,000Active4 beds 3 baths2,824 sq. ft.702 66th Avenue, Greeley, CO 80634
MLS# IR1041979Listed by: NEXTHOME FOUNDATIONS - New
 $1,475,000Active5 beds 7 baths4,676 sq. ft.
$1,475,000Active5 beds 7 baths4,676 sq. ft.3519 Cindy Place, Greeley, CO 80631
MLS# IR1041949Listed by: GROUP LOVELAND - Open Sun, 12 to 2pmNew
 $400,000Active4 beds 2 baths1,936 sq. ft.
$400,000Active4 beds 2 baths1,936 sq. ft.220 E 19th St Rd, Greeley, CO 80631
MLS# IR1041935Listed by: RE/MAX ALLIANCE-LOVELAND - New
 $345,000Active3 beds 3 baths1,607 sq. ft.
$345,000Active3 beds 3 baths1,607 sq. ft.5551 29th Street #3212, Greeley, CO 80634
MLS# 2787412Listed by: EXP REALTY, LLC - Open Sat, 12 to 3pmNew
 $569,900Active3 beds 3 baths3,507 sq. ft.
$569,900Active3 beds 3 baths3,507 sq. ft.718 66th Avenue, Greeley, CO 80634
MLS# IR1041921Listed by: ORCHARD BROKERAGE LLC - New
 $305,000Active3 beds 2 baths1,452 sq. ft.
$305,000Active3 beds 2 baths1,452 sq. ft.2840 W 21st Street #1, Greeley, CO 80634
MLS# IR1041903Listed by: RE/MAX ALLIANCE-WINDSOR - New
 $529,150Active5 beds 3 baths2,652 sq. ft.
$529,150Active5 beds 3 baths2,652 sq. ft.2735 73rd Avenue, Greeley, CO 80634
MLS# 5983510Listed by: D.R. HORTON REALTY, LLC - Open Sun, 11am to 1pmNew
 $459,000Active4 beds 3 baths2,901 sq. ft.
$459,000Active4 beds 3 baths2,901 sq. ft.8614 15th Street, Greeley, CO 80634
MLS# IR1041854Listed by: TARA TOOLEY - New
 $368,000Active4 beds 2 baths2,068 sq. ft.
$368,000Active4 beds 2 baths2,068 sq. ft.701 35th Avenue, Greeley, CO 80634
MLS# IR1041855Listed by: FOUR PEAKS REAL ESTATE
