6608 W 3rd Street #35-58, Greeley, CO 80634
Local realty services provided by:RONIN Real Estate Professionals ERA Powered
Listed by:paul jansen9705674757
Office:realty one group fourpoints
MLS#:IR1033982
Source:ML
Price summary
- Price:$370,000
- Price per sq. ft.:$162.49
- Monthly HOA dues:$330
About this home
Comfort, convenience, and style with this stunning 2-bed, 3-bath featuring a versatile loft/office and an oversized 2-car garage with soaring ceilings and plenty of storage.The expansive primary suite is your private retreat, complete with a luxurious 5-piece ensuite and a spacious walk-in closet. The open-concept kitchen offers abundant cabinetry, generous counter space, and effortless flow into the great room-perfect for entertaining or cozy nights by the fireplace. Sunlight pours through the large windows, filling the space with warmth and natural light.An unfinished basement offers endless possibilities for extra storage or future customization to fit your lifestyle. The south-facing driveway keeps winter maintenance simple by minimizing ice buildup.Enjoy resort-style living with exclusive community amenities, including a sparkling pool, relaxing hot tub, fitness center, and clubhouse surrounded by open green spaces. Located near golf course, shopping, dining, and scenic walking and biking trails, this home combines modern living with an active, outdoor-friendly community.Don't miss your chance to call this beautiful retreat your own-schedule your showing today!
Contact an agent
Home facts
- Year built:2005
- Listing ID #:IR1033982
Rooms and interior
- Bedrooms:2
- Total bathrooms:3
- Full bathrooms:2
- Half bathrooms:1
- Living area:2,277 sq. ft.
Heating and cooling
- Cooling:Central Air
- Heating:Forced Air
Structure and exterior
- Roof:Composition
- Year built:2005
- Building area:2,277 sq. ft.
Schools
- High school:Northridge
- Middle school:Franklin
- Elementary school:Winograd K-8
Utilities
- Water:Public
- Sewer:Public Sewer
Finances and disclosures
- Price:$370,000
- Price per sq. ft.:$162.49
- Tax amount:$1,658 (2024)
New listings near 6608 W 3rd Street #35-58
- New
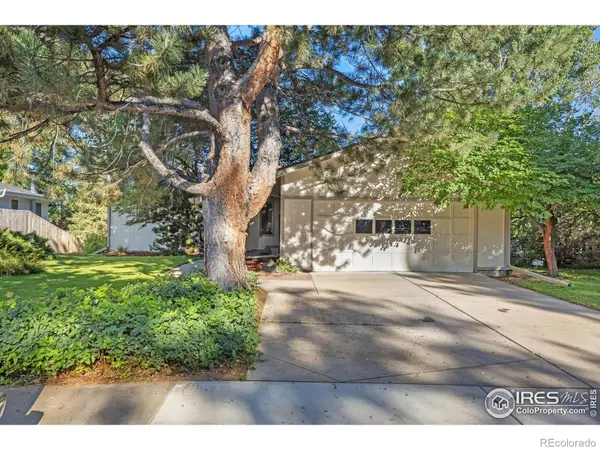 $460,000Active3 beds 3 baths2,860 sq. ft.
$460,000Active3 beds 3 baths2,860 sq. ft.1647 36th Ave Ct, Greeley, CO 80634
MLS# IR1045705Listed by: HIS HOUSE - Open Sun, 12 to 2pmNew
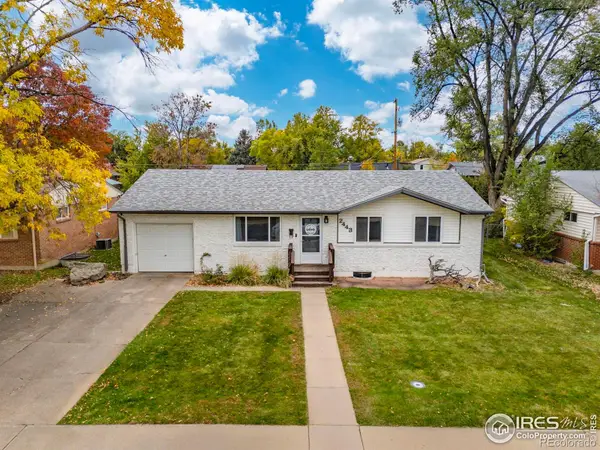 $400,000Active5 beds 2 baths2,106 sq. ft.
$400,000Active5 beds 2 baths2,106 sq. ft.2443 W 24th St Rd, Greeley, CO 80634
MLS# IR1045701Listed by: RE/MAX OF BOULDER, INC - New
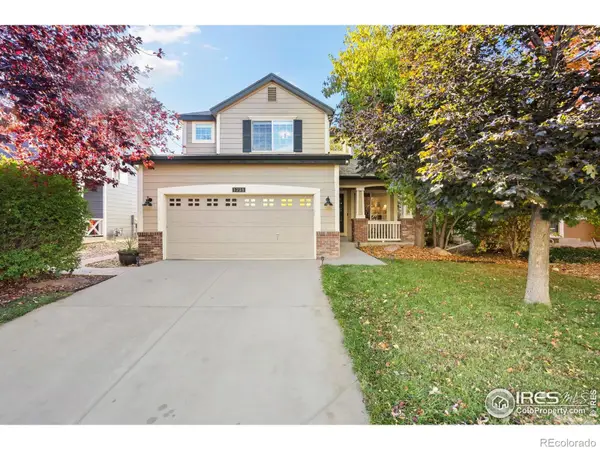 $484,900Active5 beds 3 baths2,622 sq. ft.
$484,900Active5 beds 3 baths2,622 sq. ft.1215 101st Ave Ct, Greeley, CO 80634
MLS# IR1045687Listed by: REALTY ONE GROUP FOURPOINTS CO - New
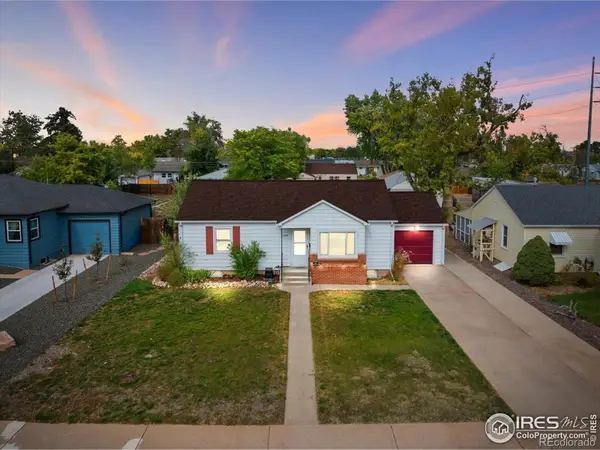 $359,999Active3 beds 2 baths1,878 sq. ft.
$359,999Active3 beds 2 baths1,878 sq. ft.2409 W 8th Street, Greeley, CO 80634
MLS# IR1045674Listed by: RE/MAX ALLIANCE-WINDSOR - Coming Soon
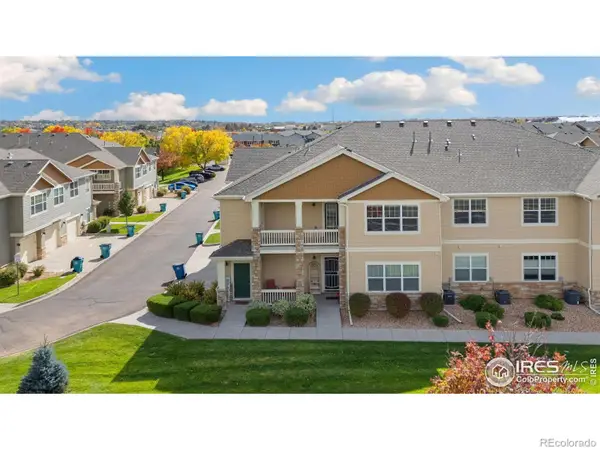 $327,000Coming Soon2 beds 2 baths
$327,000Coming Soon2 beds 2 baths6911 W 3rd Street #810, Greeley, CO 80634
MLS# IR1045675Listed by: KITTLE REAL ESTATE - New
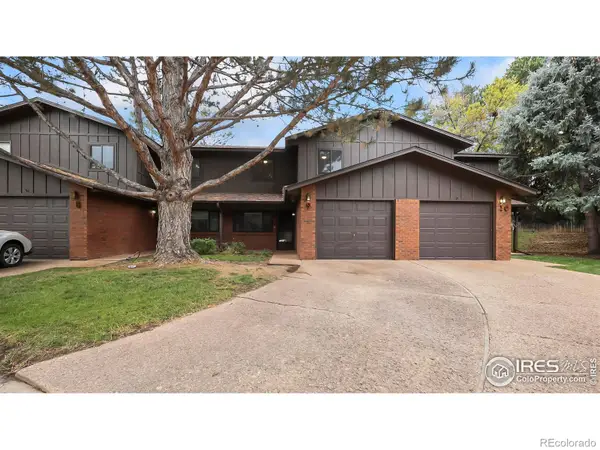 $295,000Active3 beds 2 baths1,452 sq. ft.
$295,000Active3 beds 2 baths1,452 sq. ft.2840 W 21st Street #9, Greeley, CO 80634
MLS# IR1045659Listed by: RE/MAX ALLIANCE-GREELEY - New
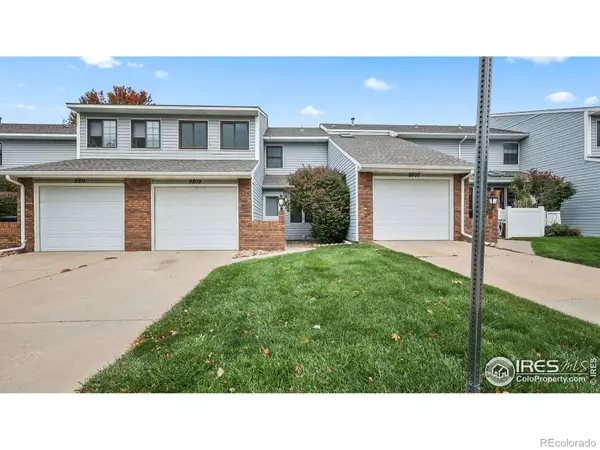 $350,000Active3 beds 3 baths1,628 sq. ft.
$350,000Active3 beds 3 baths1,628 sq. ft.5809 18th Street, Greeley, CO 80634
MLS# IR1045642Listed by: RE/MAX ALLIANCE-GREELEY - New
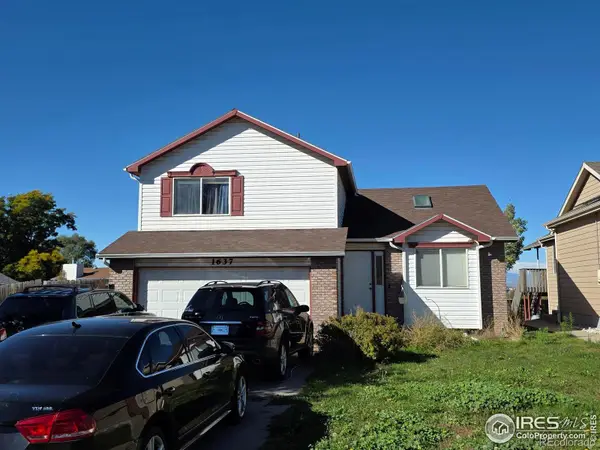 $425,505Active5 beds 3 baths2,134 sq. ft.
$425,505Active5 beds 3 baths2,134 sq. ft.1637 58th Avenue, Greeley, CO 80634
MLS# IR1045624Listed by: RE/MAX ALLIANCE-LOVELAND - New
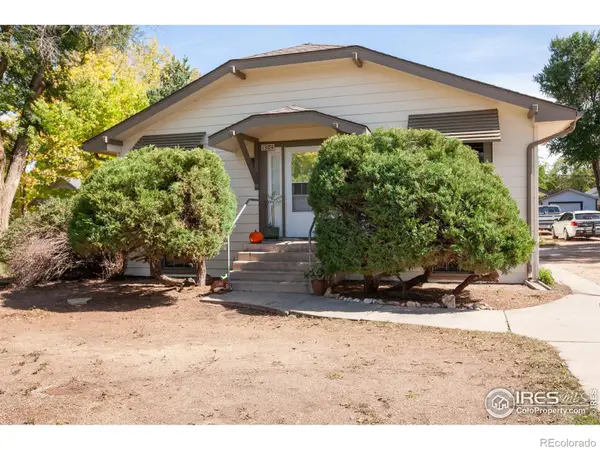 $370,000Active3 beds 2 baths1,776 sq. ft.
$370,000Active3 beds 2 baths1,776 sq. ft.1304 14th Avenue, Greeley, CO 80631
MLS# IR1045619Listed by: RE/MAX OF BOULDER, INC - New
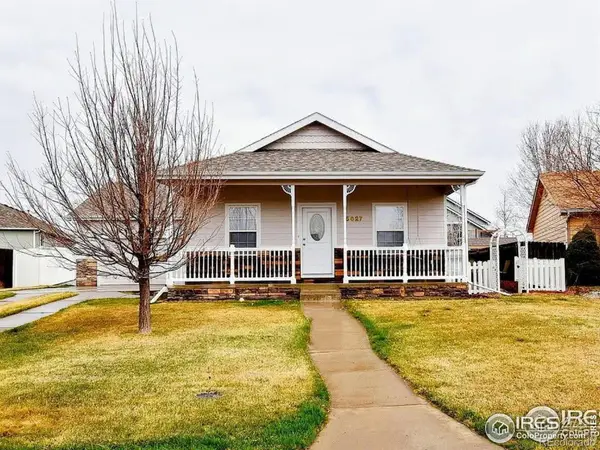 $515,000Active5 beds 3 baths3,108 sq. ft.
$515,000Active5 beds 3 baths3,108 sq. ft.5627 W 16th St Rd, Greeley, CO 80634
MLS# IR1045585Listed by: RESIDENT REALTY
