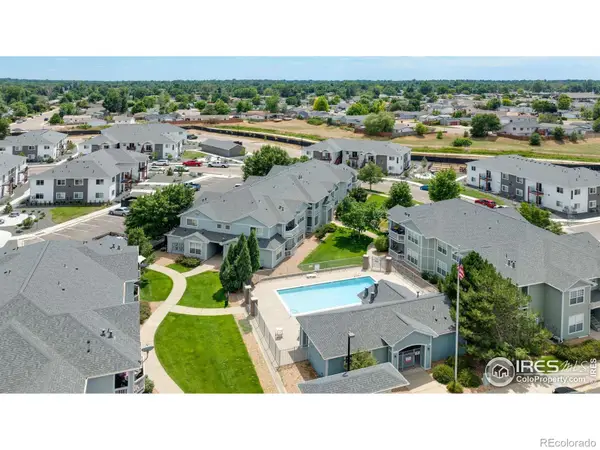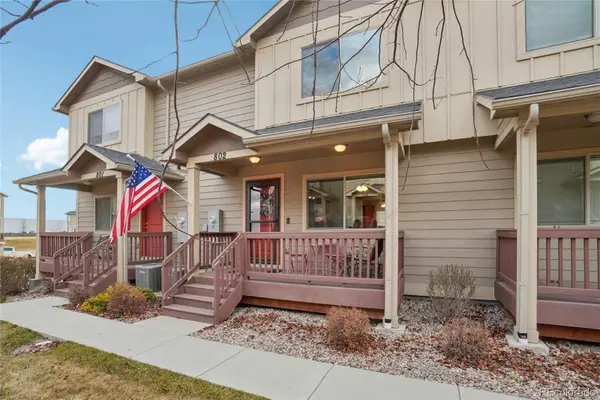7142 W Canberra St Dr, Greeley, CO 80634
Local realty services provided by:ERA Teamwork Realty
7142 W Canberra St Dr,Greeley, CO 80634
$569,000
- 4 Beds
- 4 Baths
- 3,230 sq. ft.
- Single family
- Active
Upcoming open houses
- Sat, Jan 1012:00 pm - 02:00 pm
- Sun, Jan 1112:00 pm - 02:00 pm
Listed by: richard burlingame, anne campbell9703973203
Office: mountain state realty
MLS#:IR1047545
Source:ML
Price summary
- Price:$569,000
- Price per sq. ft.:$176.16
- Monthly HOA dues:$29.17
About this home
PRICE IMPROVEMENT on this Canberra Commons home! Discover why this subdivision remains one of the most sought-after areas in Greeley. This two-story home with over 3000 square feet of living space offers a finished basement and a desirable main-floor primary suite complete with a luxurious full bath and walk-in closet. Gleaming hardwood floors grace the main level, enhancing the home's charm and inviting feel. Abundant windows fill this home with natural light, and the impressive, vaulted ceilings create a bright, spacious atmosphere. The charming kitchen with new appliances opens to the dining room, and the superb flow of the open floor plan is ideal for large gatherings or relaxing on those quiet cozy nights by the living-room fireplace. Enjoy beautiful Colorado days from the screened-in porch overlooking a stunning backyard with mature landscaping and plenty of room to relax. Upstairs, you'll find three spacious bedrooms. The main-floor laundry-conveniently located off the garage-included a washer and dryer for added ease. The expansive finished basement features a mirrored room perfect for a dance studio, home gym, or flexible hobby space. A finished two-car garage with built-in storage cabinets complete this fantastic home. Quick access to 34 and a great location by the golf course make this home a MUST SEE!
Contact an agent
Home facts
- Year built:1993
- Listing ID #:IR1047545
Rooms and interior
- Bedrooms:4
- Total bathrooms:4
- Full bathrooms:2
- Half bathrooms:2
- Living area:3,230 sq. ft.
Heating and cooling
- Cooling:Central Air
- Heating:Forced Air
Structure and exterior
- Roof:Composition
- Year built:1993
- Building area:3,230 sq. ft.
- Lot area:0.22 Acres
Schools
- High school:Northridge
- Middle school:Franklin
- Elementary school:Winograd K-8
Utilities
- Water:Public
- Sewer:Public Sewer
Finances and disclosures
- Price:$569,000
- Price per sq. ft.:$176.16
- Tax amount:$2,023 (2024)
New listings near 7142 W Canberra St Dr
- New
 $380,000Active-- beds -- baths2,440 sq. ft.
$380,000Active-- beds -- baths2,440 sq. ft.1215 16th Street, Greeley, CO 80631
MLS# IR1049116Listed by: PICKET FENCE PROPERTIES - Coming Soon
 $195,000Coming Soon2 beds 1 baths
$195,000Coming Soon2 beds 1 baths2990 W C Street #102, Greeley, CO 80631
MLS# IR1049118Listed by: KITTLE REAL ESTATE - New
 $484,900Active4 beds 3 baths2,546 sq. ft.
$484,900Active4 beds 3 baths2,546 sq. ft.7422 26th Street, Greeley, CO 80634
MLS# IR1049095Listed by: DR HORTON REALTY LLC - New
 $467,350Active4 beds 3 baths2,851 sq. ft.
$467,350Active4 beds 3 baths2,851 sq. ft.523 87th Avenue, Greeley, CO 80634
MLS# IR1049056Listed by: MTN VISTA REAL ESTATE CO., LLC - New
 $452,000Active3 beds 2 baths1,570 sq. ft.
$452,000Active3 beds 2 baths1,570 sq. ft.609 85th Ave Ct, Greeley, CO 80634
MLS# IR1049057Listed by: GROUP MULBERRY - Open Sat, 2 to 4pmNew
 $308,000Active2 beds 3 baths1,509 sq. ft.
$308,000Active2 beds 3 baths1,509 sq. ft.3660 W 25th Street #802, Greeley, CO 80634
MLS# 8094420Listed by: REDFIN CORPORATION - New
 $399,900Active4 beds 3 baths2,340 sq. ft.
$399,900Active4 beds 3 baths2,340 sq. ft.412 39th Avenue, Greeley, CO 80634
MLS# IR1048955Listed by: RESIDENT REALTY - Open Sat, 12 to 2pmNew
 $349,000Active2 beds 3 baths1,566 sq. ft.
$349,000Active2 beds 3 baths1,566 sq. ft.4672 W 20th St Rd #1823, Greeley, CO 80634
MLS# IR1048960Listed by: TALLENT CO. REAL ESTATE - New
 $447,550Active3 beds 2 baths2,600 sq. ft.
$447,550Active3 beds 2 baths2,600 sq. ft.3315 Sapphire Court, Evans, CO 80634
MLS# IR1049011Listed by: RE/MAX ALLIANCE-GREELEY - New
 $335,000Active3 beds 2 baths1,384 sq. ft.
$335,000Active3 beds 2 baths1,384 sq. ft.2430 14th Ave Ct, Greeley, CO 80631
MLS# IR1048885Listed by: GROUP GREELEY
