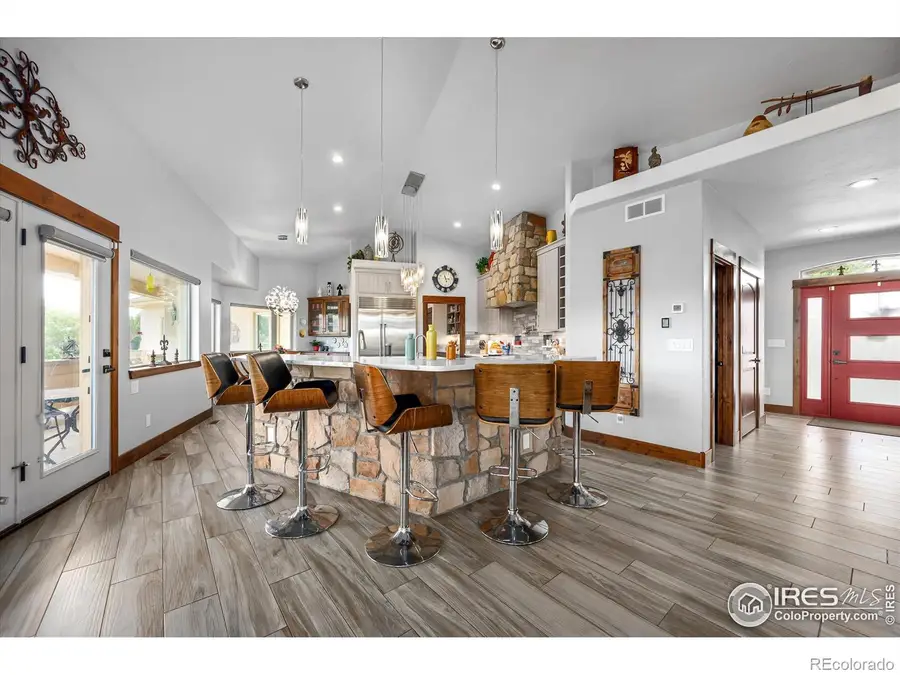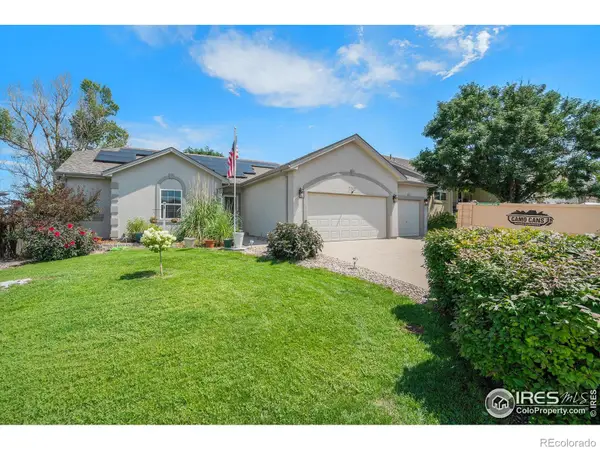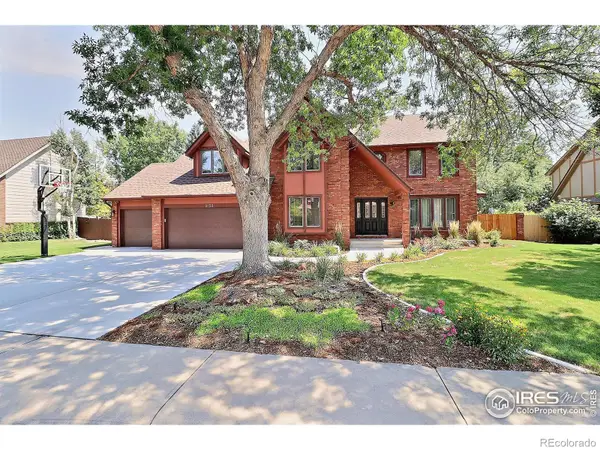7306 Poudre Vista Drive, Greeley, CO 80634
Local realty services provided by:ERA Shields Real Estate



7306 Poudre Vista Drive,Greeley, CO 80634
$855,000
- 4 Beds
- 5 Baths
- 4,460 sq. ft.
- Single family
- Active
Listed by:jared grimes9708159782
Office:grimes real estate
MLS#:IR1025084
Source:ML
Price summary
- Price:$855,000
- Price per sq. ft.:$191.7
- Monthly HOA dues:$34.75
About this home
Truly one of a kind, this fully custom Jay Jensen Italian villa inspired home feels like reading a good book. Every turn is a new page filled with unique character, dazzling imagery, and unwavering attention to detail. Luxury finishes catch every corner of your eye. Large primary suite with steam shower, soaker bath, and huge walk-in closet with laundry built in. Wolf and Subzero appliances. Heated flooring throughout the entire home, both upstairs and down. The full walkout basement has its own luxury kitchen and secondary suite for guests. Music room on the main floor has professional recording hookups or can be used as an extension of the living space. Spacious upper patio, large lower covered patio, and a private patio off the main bedroom with hot tub hookups. The 1500 sq ft three-car garage has a 29' RV bay and all the space you need for toys! Over $100,000 in professional landscaping, including drip irrigation to shrubs and perennials. Nestled into a quiet cul-de-sac and a few minutes' walk to the Poudre River Trail, with 21-miles of scenic twists and turns. Come see this home in person! There are too many great things to list.
Contact an agent
Home facts
- Year built:2017
- Listing Id #:IR1025084
Rooms and interior
- Bedrooms:4
- Total bathrooms:5
- Full bathrooms:4
- Half bathrooms:1
- Living area:4,460 sq. ft.
Heating and cooling
- Cooling:Central Air
- Heating:Forced Air
Structure and exterior
- Roof:Composition
- Year built:2017
- Building area:4,460 sq. ft.
- Lot area:0.35 Acres
Schools
- High school:Northridge
- Middle school:Winograd K-8
- Elementary school:Winograd K-8
Utilities
- Water:Public
Finances and disclosures
- Price:$855,000
- Price per sq. ft.:$191.7
- Tax amount:$5,853 (2025)
New listings near 7306 Poudre Vista Drive
- New
 $274,900Active2 beds 2 baths1,184 sq. ft.
$274,900Active2 beds 2 baths1,184 sq. ft.5551 29th Street #321, Greeley, CO 80634
MLS# IR1041675Listed by: EXP REALTY - FORT COLLINS - New
 $415,000Active5 beds 3 baths2,270 sq. ft.
$415,000Active5 beds 3 baths2,270 sq. ft.2814 W 27th Street, Greeley, CO 80634
MLS# IR1041656Listed by: COLORADO DREAM HOMES REALTY - New
 $475,000Active3 beds 2 baths3,410 sq. ft.
$475,000Active3 beds 2 baths3,410 sq. ft.2212 70th Avenue, Greeley, CO 80634
MLS# IR1041648Listed by: RESIDENT REALTY - New
 $570,000Active-- beds -- baths2,268 sq. ft.
$570,000Active-- beds -- baths2,268 sq. ft.1419-1421 10th Street, Greeley, CO 80631
MLS# IR1041644Listed by: SCOTT REALTY CO. - New
 $298,000Active3 beds 3 baths2,008 sq. ft.
$298,000Active3 beds 3 baths2,008 sq. ft.1925 28th Avenue #36, Greeley, CO 80631
MLS# IR1041637Listed by: PRO REALTY, LLC - New
 $779,000Active5 beds 4 baths4,479 sq. ft.
$779,000Active5 beds 4 baths4,479 sq. ft.2152 45th Avenue, Greeley, CO 80634
MLS# IR1041639Listed by: SEARS REAL ESTATE - New
 $379,000Active5 beds 2 baths1,924 sq. ft.
$379,000Active5 beds 2 baths1,924 sq. ft.525 36th Avenue Court, Greeley, CO 80634
MLS# IR1041619Listed by: REALTY ONE GROUP FOURPOINTS - Coming Soon
 $398,000Coming Soon3 beds 2 baths
$398,000Coming Soon3 beds 2 baths2942 Ash Avenue, Greeley, CO 80631
MLS# IR1041600Listed by: LOVINS REAL ESTATE - New
 $424,900Active6 beds 3 baths2,542 sq. ft.
$424,900Active6 beds 3 baths2,542 sq. ft.2628 16th Avenue, Greeley, CO 80631
MLS# IR1041591Listed by: C3 REAL ESTATE SOLUTIONS, LLC - New
 $475,000Active5 beds 3 baths3,204 sq. ft.
$475,000Active5 beds 3 baths3,204 sq. ft.601 E 19th St Dr, Greeley, CO 80631
MLS# IR1041558Listed by: NEXTHOME FOUNDATIONS
