806 51st Avenue, Greeley, CO 80634
Local realty services provided by:RONIN Real Estate Professionals ERA Powered
Listed by: tracy reilly9704607600
Office: christopher & co real estate
MLS#:IR1041306
Source:ML
Price summary
- Price:$544,500
- Price per sq. ft.:$168.16
- Monthly HOA dues:$40.33
About this home
Step into this beautifully maintained and thoughtfully upgraded home, perfectly situated in desirable West Greeley. The main floor boasts a bright, open layout-ideal for entertaining guests or enjoying cozy gatherings. Custom touches are found throughout, including an updated powder room with farmhouse chic style, a convenient laundry chute, and built-in shelving in the spacious master closet. Outside, you'll find a gardener's dream with a backyard oasis featuring a garden area with drip irrigation system, gas line hookups for a grill and fire pit, and 220V wiring ready for a hot tub. The fully fenced yard provides privacy with attractive wood fencing. Storage is not a concern, thanks to generous options in the attic, basement, and garage. Major updates include a roof replacement within the last five years and fresh exterior paint just three years ago. This home offers the perfect combination of charm, comfort, and functionality-don't miss your chance to make it yours!
Contact an agent
Home facts
- Year built:1993
- Listing ID #:IR1041306
Rooms and interior
- Bedrooms:4
- Total bathrooms:4
- Full bathrooms:2
- Half bathrooms:1
- Living area:3,238 sq. ft.
Heating and cooling
- Cooling:Central Air
- Heating:Forced Air
Structure and exterior
- Roof:Composition
- Year built:1993
- Building area:3,238 sq. ft.
- Lot area:0.19 Acres
Schools
- High school:Northridge
- Middle school:Other
- Elementary school:Union Colony
Utilities
- Water:Public
- Sewer:Public Sewer
Finances and disclosures
- Price:$544,500
- Price per sq. ft.:$168.16
- Tax amount:$2,605 (2024)
New listings near 806 51st Avenue
- New
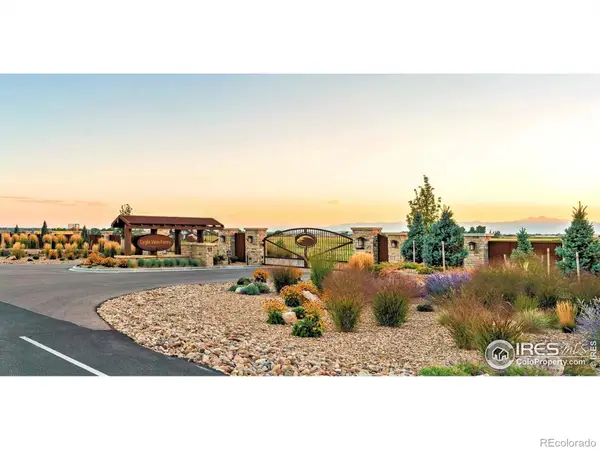 $500,000Active1.71 Acres
$500,000Active1.71 Acres16890 Cattlemans Way, Greeley, CO 80631
MLS# IR1047437Listed by: J. CO REAL ESTATE - Coming Soon
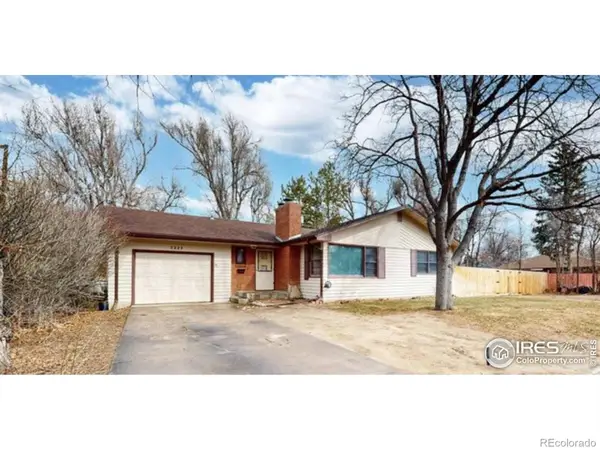 $399,000Coming Soon4 beds 2 baths
$399,000Coming Soon4 beds 2 baths2223 17th Street, Greeley, CO 80631
MLS# IR1047429Listed by: BBP REALTY LLC  $210,000Active0.07 Acres
$210,000Active0.07 Acres307 57th Avenue, Greeley, CO 80634
MLS# IR1028698Listed by: RE/MAX OF BOULDER, INC- New
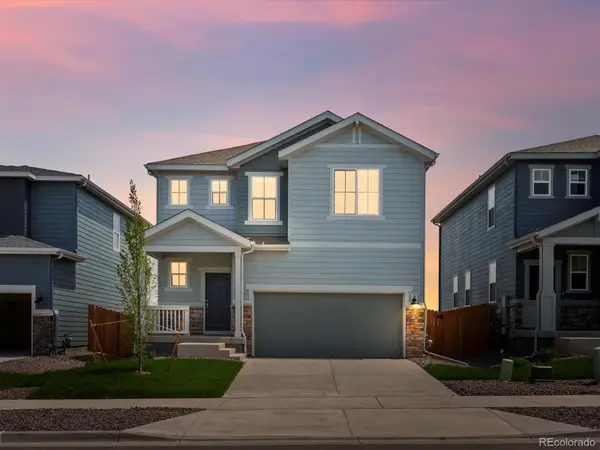 $444,990Active3 beds 3 baths2,027 sq. ft.
$444,990Active3 beds 3 baths2,027 sq. ft.536 97th Avenue, Greeley, CO 80634
MLS# 7527610Listed by: KERRIE A. YOUNG (INDEPENDENT) - Open Sun, 2 to 5pmNew
 $450,000Active4 beds 3 baths3,292 sq. ft.
$450,000Active4 beds 3 baths3,292 sq. ft.3327 34th Ave Ct, Greeley, CO 80634
MLS# IR1047397Listed by: GROUP GREELEY - Coming Soon
 $420,000Coming Soon5 beds 3 baths
$420,000Coming Soon5 beds 3 baths1419 N 25th Avenue, Greeley, CO 80631
MLS# IR1047398Listed by: SEARS REAL ESTATE - New
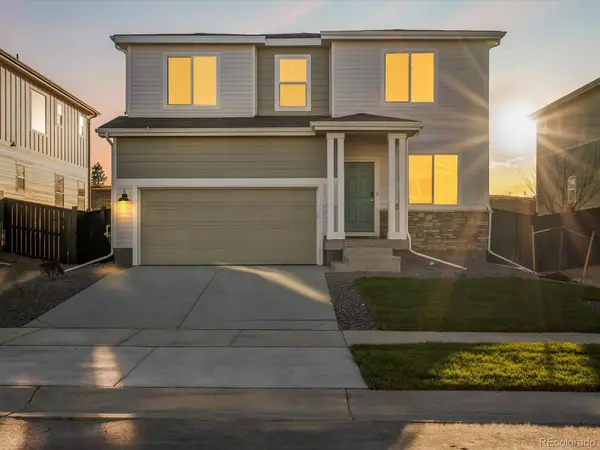 $484,990Active3 beds 3 baths2,371 sq. ft.
$484,990Active3 beds 3 baths2,371 sq. ft.7336 27th Street Lane, Greeley, CO 80634
MLS# 8625825Listed by: KERRIE A. YOUNG (INDEPENDENT) - New
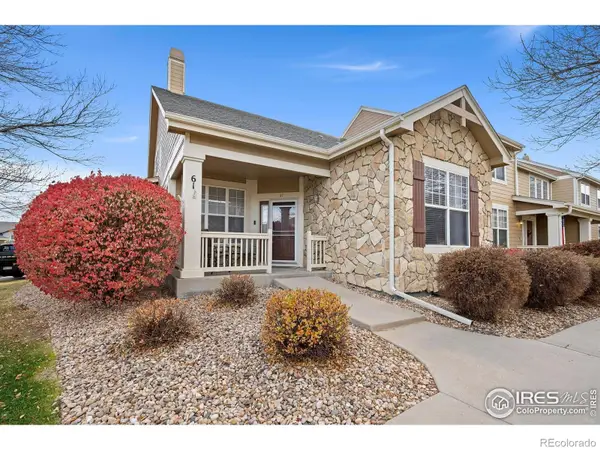 $425,000Active3 beds 3 baths2,933 sq. ft.
$425,000Active3 beds 3 baths2,933 sq. ft.6608 W 3rd Street #61, Greeley, CO 80634
MLS# IR1047355Listed by: REALTY ONE GROUP FOURPOINTS - New
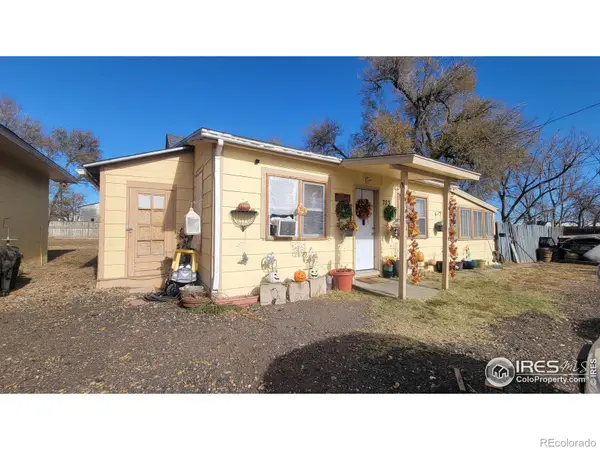 $379,000Active-- beds -- baths1,616 sq. ft.
$379,000Active-- beds -- baths1,616 sq. ft.703 E 18th Street, Greeley, CO 80631
MLS# IR1047343Listed by: PRO REALTY INC - New
 $475,000Active3 beds 2 baths2,864 sq. ft.
$475,000Active3 beds 2 baths2,864 sq. ft.709 62nd Ave Ct, Greeley, CO 80634
MLS# IR1047314Listed by: LPT REALTY, LLC.
