9851 10th Street, Greeley, CO 80634
Local realty services provided by:RONIN Real Estate Professionals ERA Powered
9851 10th Street,Greeley, CO 80634
$390,000
- 3 Beds
- 2 Baths
- 1,360 sq. ft.
- Single family
- Active
Listed by: hayly schmeiser8445159880
Office: orchard brokerage llc.
MLS#:IR1033639
Source:ML
Price summary
- Price:$390,000
- Price per sq. ft.:$286.76
About this home
Room to Roam - Over Half an Acre with Endless PossibilitiesWelcome to 9851 10th Street, a 3-bedroom, 2-bathroom ranch-style home situated on a generous .61-acre lot in West Greeley. With over 26,000 square feet of land, this property offers exceptional space and flexibility - perfect for those seeking land, freedom, and opportunity, with no HOA or metro district.The home includes three bedrooms, two full bathrooms, a main living area, kitchen with dining space, and a laundry area. The dining and living room area is quite large, as is the primary bedroom, which features a walk-in closet and an attached full bathroom. Layout is single-level with approximately 1,360 square feet of finished space.Additional structures on the property include a 2-car attached garage, a 30-foot storage trailer with its own attached garage, a 400 sq/ft shed, and a rabbit shed. These structures offer a variety of potential uses and are all being conveyed as-is.Located in the Windsor RE-4 School District and within Flood Zone X (no special flood insurance required), this property offers a rare combination of land, location, and opportunity at this price point.Property is priced accordingly and will be sold as-is with no repairs.
Contact an agent
Home facts
- Year built:1909
- Listing ID #:IR1033639
Rooms and interior
- Bedrooms:3
- Total bathrooms:2
- Full bathrooms:2
- Living area:1,360 sq. ft.
Heating and cooling
- Cooling:Central Air
- Heating:Forced Air, Propane
Structure and exterior
- Roof:Composition
- Year built:1909
- Building area:1,360 sq. ft.
- Lot area:0.61 Acres
Schools
- High school:Severance
- Middle school:Severance
- Elementary school:Skyview
Utilities
- Water:Public
- Sewer:Septic Tank
Finances and disclosures
- Price:$390,000
- Price per sq. ft.:$286.76
- Tax amount:$983 (2024)
New listings near 9851 10th Street
- New
 $399,000Active3 beds 2 baths1,746 sq. ft.
$399,000Active3 beds 2 baths1,746 sq. ft.4931 W 7th Street, Greeley, CO 80634
MLS# 1751700Listed by: EXP REALTY, LLC - New
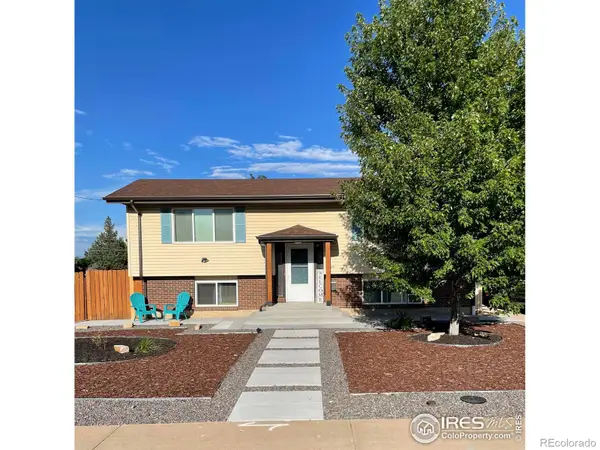 $375,000Active3 beds 2 baths1,796 sq. ft.
$375,000Active3 beds 2 baths1,796 sq. ft.1404 28th Avenue, Greeley, CO 80634
MLS# IR1048715Listed by: RE/MAX MOMENTUM FREDERICK - New
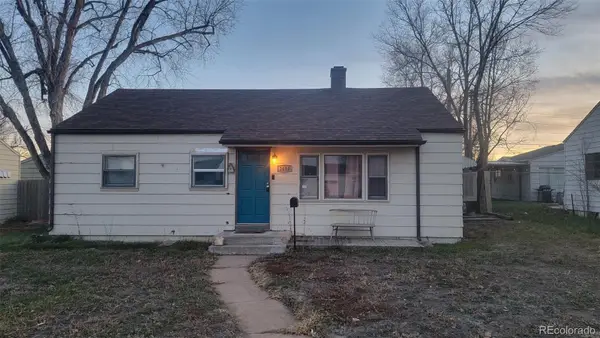 $259,000Active3 beds 1 baths877 sq. ft.
$259,000Active3 beds 1 baths877 sq. ft.2410 W 7th Street, Greeley, CO 80634
MLS# 7196023Listed by: THRIVE REAL ESTATE GROUP - New
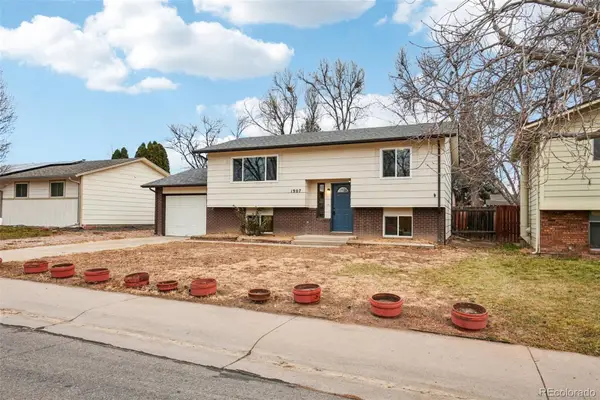 $312,900Active5 beds 2 baths1,668 sq. ft.
$312,900Active5 beds 2 baths1,668 sq. ft.1907 31st Street, Greeley, CO 80631
MLS# 6191514Listed by: REAL BROKER, LLC DBA REAL - New
 $510,000Active5 beds 3 baths2,696 sq. ft.
$510,000Active5 beds 3 baths2,696 sq. ft.135 65th Avenue, Greeley, CO 80634
MLS# IR1048689Listed by: NEXTHOME ROCKY MOUNTAIN - New
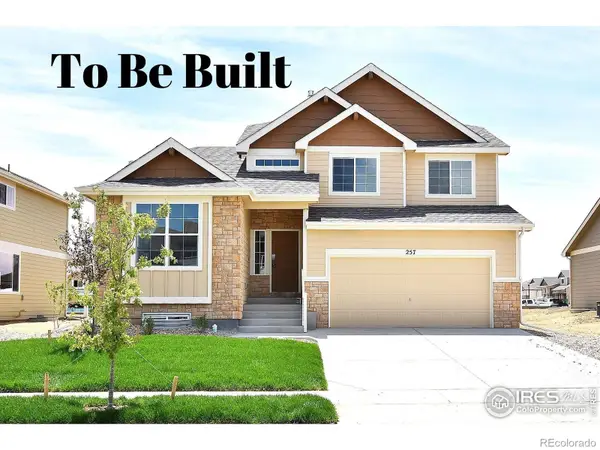 $519,852Active4 beds 3 baths2,806 sq. ft.
$519,852Active4 beds 3 baths2,806 sq. ft.622 86th Avenue, Greeley, CO 80634
MLS# IR1048667Listed by: MTN VISTA REAL ESTATE CO., LLC - New
 $379,900Active3 beds 2 baths1,760 sq. ft.
$379,900Active3 beds 2 baths1,760 sq. ft.612 20th Street, Greeley, CO 80631
MLS# IR1048653Listed by: KW TOP OF THE ROCKIES - ELEVATE - New
 $430,000Active5 beds 2 baths2,064 sq. ft.
$430,000Active5 beds 2 baths2,064 sq. ft.824 28th Avenue, Greeley, CO 80634
MLS# IR1048643Listed by: REALTY ONE GROUP FOURPOINTS - New
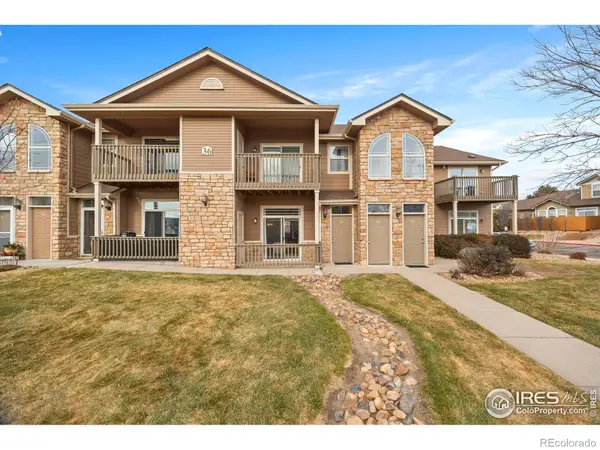 $297,000Active2 beds 2 baths1,207 sq. ft.
$297,000Active2 beds 2 baths1,207 sq. ft.5551 29th Street #3613, Greeley, CO 80634
MLS# IR1048627Listed by: GROUP CENTERRA - New
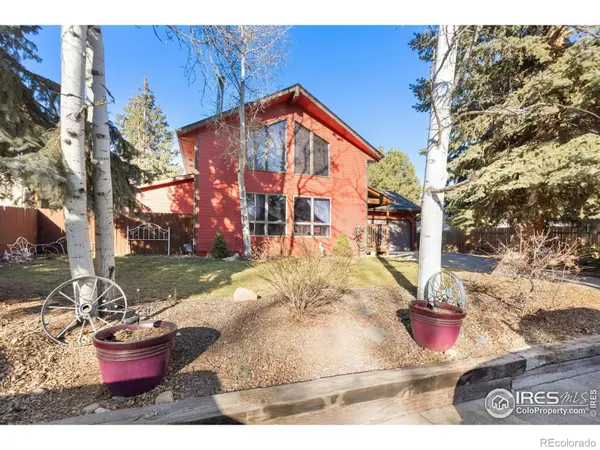 $525,000Active4 beds 3 baths2,530 sq. ft.
$525,000Active4 beds 3 baths2,530 sq. ft.3310 33rd Ave Ct, Greeley, CO 80634
MLS# IR1048594Listed by: TOPCO REALTY
