1512 Cottonwood Lane, Greenwood Village, CO 80121
Local realty services provided by:ERA New Age
1512 Cottonwood Lane,Greenwood Village, CO 80121
$2,925,000
- 5 Beds
- 6 Baths
- 5,797 sq. ft.
- Single family
- Active
Listed by: gina lorenzen and kara couzens teamgina@kentwood.com,303-570-2042
Office: kentwood real estate dtc, llc.
MLS#:3242540
Source:ML
Price summary
- Price:$2,925,000
- Price per sq. ft.:$504.57
About this home
Located on an expansive, verdant one-acre lot, this sophisticated residence offers complete privacy on exclusive Cottonwood Lane. A thoughtful layout enables easy entertaining and great family space. The interior is illuminated by natural light and features hardwood floors, beamed ceilings, plus numerous windows and French doors throughout. A handsome study is found through custom French doors just off the entry foyer, including floor-to-ceiling bookshelves. The spacious country kitchen is equipped with stainless steel Viking and SubZero appliances, catering to culinary enthusiasts. The kitchen opens to a large breakfast room, walk-in pantry, and expansive living room boasting a beautiful fireplace and built-ins. The opposite side of the kitchen adjoins a huge, beamed family room with fireplace, built-in bench and bookshelves. This central area of the home accommodates both casual and formal gatherings seamlessly. Both main living areas feature French doors leading outside to a covered stone patio, providing a tranquil view of the sparkling pool, meticulously maintained lawn and beautifully landscaped gardens. The main floor is completed by a large laundry/mud room, three-quarter bath with easy access to the pool area, and 3-car attached garage. The upper level comprises a private primary suite with luxurious five-piece bath and large walk-in closet, along with an en suite bedroom with three-quarter bath, plus two bedrooms, a three-quarter bath and loft area. Retreat to the lower level with rec room, bedroom, three-quarter bath and storage/mechanical room. This property is the perfect mix of modern comfort and traditional elegance, situated on the High Line Canal and within the Cherry Creek School District, offering a prime location for exceptional Colorado living.
Contact an agent
Home facts
- Year built:1978
- Listing ID #:3242540
Rooms and interior
- Bedrooms:5
- Total bathrooms:6
- Full bathrooms:1
- Half bathrooms:1
- Living area:5,797 sq. ft.
Heating and cooling
- Cooling:Air Conditioning-Room, Attic Fan, Central Air
- Heating:Baseboard, Forced Air, Hot Water
Structure and exterior
- Roof:Composition
- Year built:1978
- Building area:5,797 sq. ft.
- Lot area:0.83 Acres
Schools
- High school:Cherry Creek
- Middle school:West
- Elementary school:Cherry Hills Village
Utilities
- Water:Public
- Sewer:Public Sewer
Finances and disclosures
- Price:$2,925,000
- Price per sq. ft.:$504.57
- Tax amount:$14,335 (2024)
New listings near 1512 Cottonwood Lane
- New
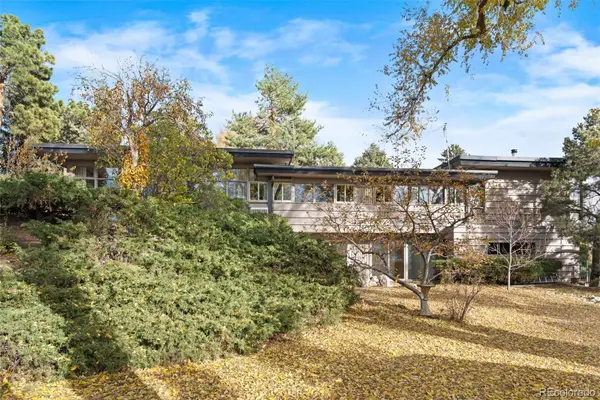 $1,500,000Active4 beds 3 baths2,790 sq. ft.
$1,500,000Active4 beds 3 baths2,790 sq. ft.11 Sunset Lane, Greenwood Village, CO 80121
MLS# 9734337Listed by: COMPASS - DENVER - New
 $375,000Active2 beds 1 baths956 sq. ft.
$375,000Active2 beds 1 baths956 sq. ft.6001 S Yosemite Street #D103, Greenwood Village, CO 80111
MLS# 9259303Listed by: THE GROUP INC - CENTERRA - New
 $327,000Active1 beds 1 baths865 sq. ft.
$327,000Active1 beds 1 baths865 sq. ft.5401 S Park Terrace Avenue #303A, Greenwood Village, CO 80111
MLS# 9534371Listed by: REACH REALTY, LLC - New
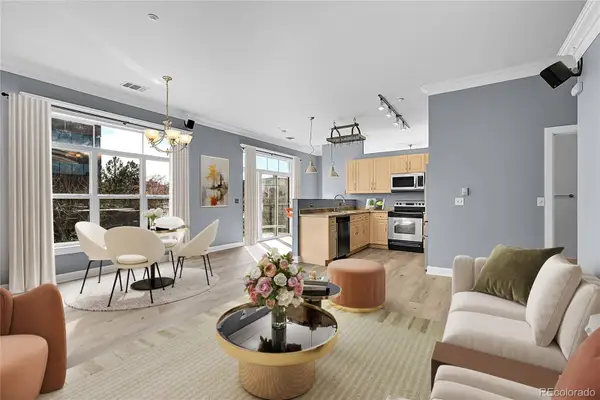 $375,000Active2 beds 2 baths1,264 sq. ft.
$375,000Active2 beds 2 baths1,264 sq. ft.5677 S Park Place #A202, Englewood, CO 80111
MLS# 7404384Listed by: WEST AND MAIN HOMES INC - New
 $849,990Active2 beds 2 baths1,286 sq. ft.
$849,990Active2 beds 2 baths1,286 sq. ft.7600 Landmark Way #1411, Greenwood Village, CO 80111
MLS# 5166729Listed by: COMPASS - DENVER  $324,900Pending1 beds 1 baths907 sq. ft.
$324,900Pending1 beds 1 baths907 sq. ft.6001 S Yosemite Street #E202, Greenwood Village, CO 80111
MLS# 3333498Listed by: RE/MAX PROFESSIONALS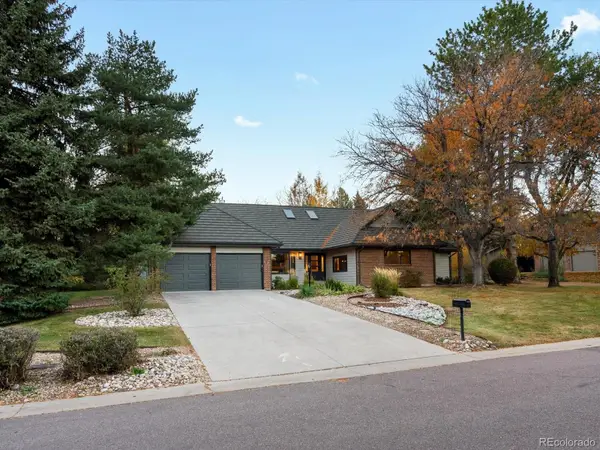 $2,150,000Pending6 beds 4 baths4,104 sq. ft.
$2,150,000Pending6 beds 4 baths4,104 sq. ft.5735 Big Canon Drive, Greenwood Village, CO 80111
MLS# 9036232Listed by: RE/MAX LEADERS $2,800,000Active2.42 Acres
$2,800,000Active2.42 Acres2600 E Willamette Lane, Greenwood Village, CO 80121
MLS# 5262787Listed by: LIV SOTHEBY'S INTERNATIONAL REALTY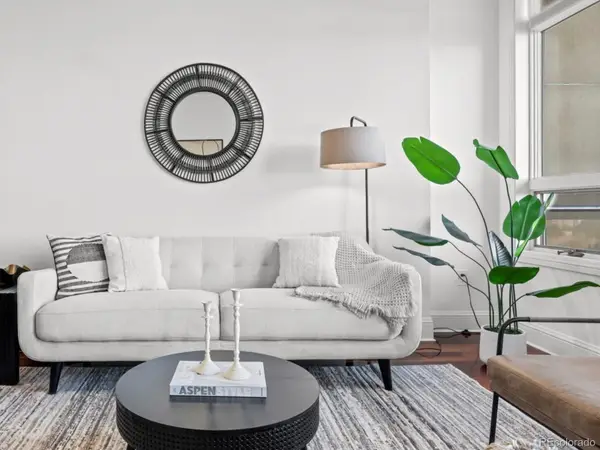 $998,000Active2 beds 2 baths1,350 sq. ft.
$998,000Active2 beds 2 baths1,350 sq. ft.5455 Landmark Place #509, Greenwood Village, CO 80111
MLS# 1963181Listed by: SLIFER SMITH AND FRAMPTON REAL ESTATE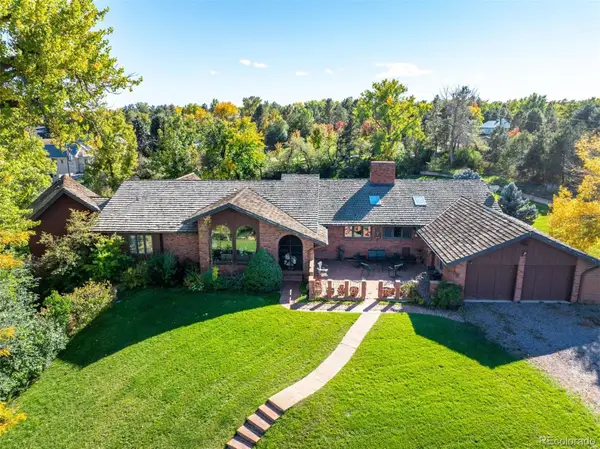 $2,800,000Active3 beds 4 baths5,839 sq. ft.
$2,800,000Active3 beds 4 baths5,839 sq. ft.2600 E Willamette Lane, Greenwood Village, CO 80121
MLS# 5900038Listed by: LIV SOTHEBY'S INTERNATIONAL REALTY
