- ERA
- Colorado
- Greenwood Village
- 4170 E Linden Lane
4170 E Linden Lane, Greenwood Village, CO 80121
Local realty services provided by:LUX Real Estate Company ERA Powered
4170 E Linden Lane,Greenwood Village, CO 80121
$3,550,000
- 7 Beds
- 7 Baths
- 7,433 sq. ft.
- Single family
- Active
Listed by: berenice bejaranobere.bejarano@compass.com,720-312-3056
Office: compass - denver
MLS#:2281889
Source:ML
Price summary
- Price:$3,550,000
- Price per sq. ft.:$477.6
- Monthly HOA dues:$200
About this home
An extraordinary estate in The Preserve, where timeless elegance meets modern luxury! From the grand foyer, the main level flows seamlessly into the inviting living room with fireplace, a private office with custom built-in benches, and a spacious family room with soaring ceilings and double doors that open to the outdoor patio. The gourmet kitchen is a chef’s delight, showcasing an oversized island with prep sink, breakfast nook, walk-in pantry, and a butler’s pantry that connects effortlessly to the formal dining room for elegant entertaining. Throughout the home, you’ll find luxury finishes too numerous to list, each thoughtfully chosen to create a sophisticated yet comfortable atmosphere. Upstairs, you’ll find four spacious bedrooms. The principal suite is a true retreat, offering a sitting area, custom walk-in closet, and a spa-inspired bath with steam shower, soaking tub, dual vanities with makeup station, and plantation shutters. The second bedroom includes its own en-suite bath, while two additional bedrooms are connected by a Jack-and-Jill bath. Expansive windows throughout invite natural light and frame the lush, mature landscaping of the nearly .8-acre lot. An invisible pet fence adds convenience for pet lovers. The finished basement extends the living space with three additional bedrooms, a wet bar, generous storage, and a versatile bonus room currently used as a children’s playroom. Outdoors, enjoy the pergola with built-in gas grill, perfect for entertaining year-round. A four-car garage with electric vehicle charger and a new roof (2022) ensure peace of mind for years to come. Situated in the prestigious Preserve community, residents enjoy exclusive amenities including a competition-sized pool, tennis courts, basketball court, picnic pavilion with outdoor grills, and access to the Highline Canal Trail and 55-acre Marjorie Perry Nature Preserve. This remarkable home blends elegance, comfort, and Colorado living at its finest.
Contact an agent
Home facts
- Year built:1997
- Listing ID #:2281889
Rooms and interior
- Bedrooms:7
- Total bathrooms:7
- Full bathrooms:1
- Half bathrooms:2
- Living area:7,433 sq. ft.
Heating and cooling
- Cooling:Central Air
- Heating:Forced Air
Structure and exterior
- Roof:Shake
- Year built:1997
- Building area:7,433 sq. ft.
- Lot area:0.84 Acres
Schools
- High school:Littleton
- Middle school:Newton
- Elementary school:Lois Lenski
Utilities
- Water:Public
- Sewer:Public Sewer
Finances and disclosures
- Price:$3,550,000
- Price per sq. ft.:$477.6
- Tax amount:$21,359 (2024)
New listings near 4170 E Linden Lane
- Coming Soon
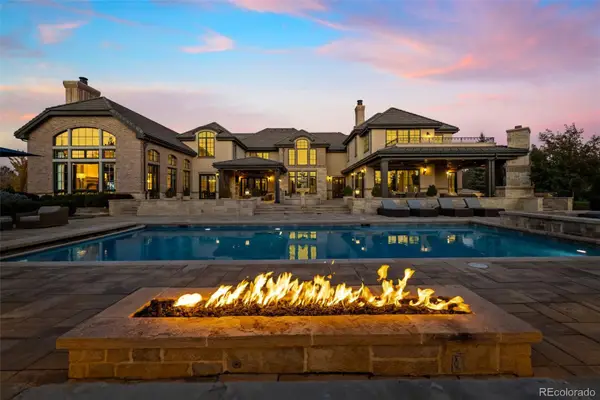 $8,795,000Coming Soon6 beds 10 baths
$8,795,000Coming Soon6 beds 10 baths4040 E Forbes Court, Greenwood Village, CO 80121
MLS# 1862207Listed by: COMPASS - DENVER - New
 $2,000,000Active5 beds 4 baths4,592 sq. ft.
$2,000,000Active5 beds 4 baths4,592 sq. ft.9240 E Berry Court, Greenwood Village, CO 80111
MLS# 9279141Listed by: KENTWOOD REAL ESTATE DTC, LLC - Coming Soon
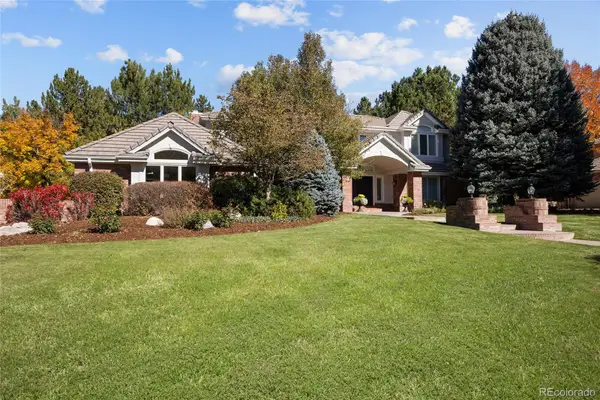 $2,895,000Coming Soon5 beds 6 baths
$2,895,000Coming Soon5 beds 6 baths4451 E Perry Parkway, Greenwood Village, CO 80121
MLS# 4140359Listed by: KENTWOOD REAL ESTATE DTC, LLC - New
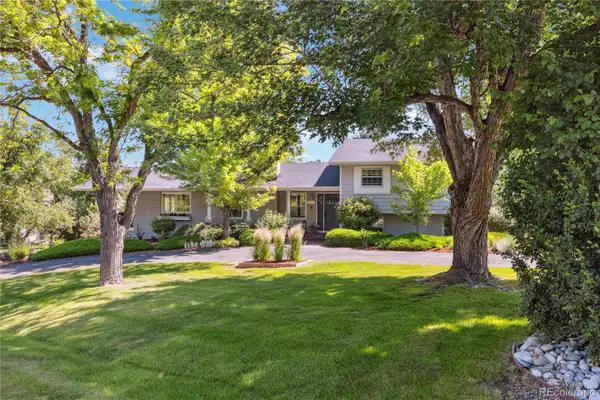 $1,695,000Active4 beds 4 baths3,386 sq. ft.
$1,695,000Active4 beds 4 baths3,386 sq. ft.5390 S Krameria Street, Greenwood Village, CO 80111
MLS# 2548021Listed by: LICHT REALTY COMPANY - New
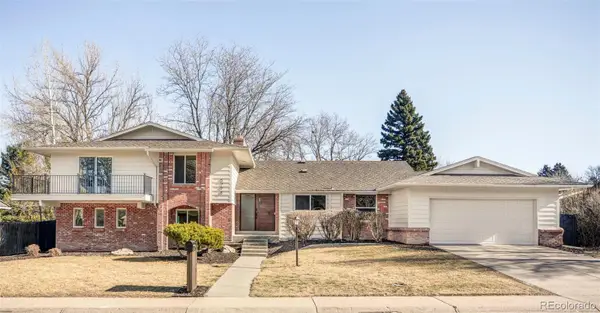 $1,295,000Active6 beds 4 baths3,856 sq. ft.
$1,295,000Active6 beds 4 baths3,856 sq. ft.5798 S Galena Street, Greenwood Village, CO 80111
MLS# 8535897Listed by: MILEHIMODERN - New
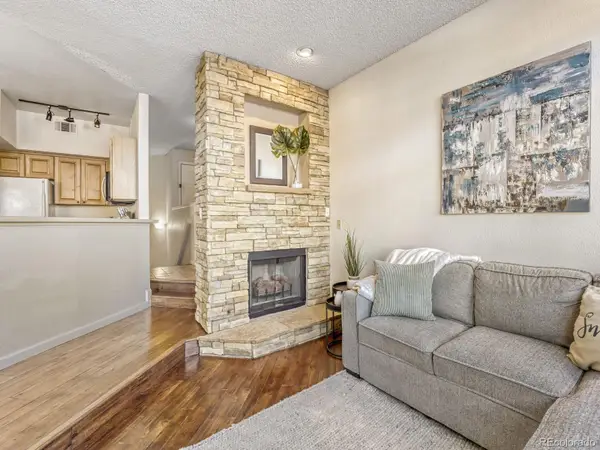 $319,900Active1 beds 1 baths821 sq. ft.
$319,900Active1 beds 1 baths821 sq. ft.6001 S Yosemite Street #C207, Greenwood Village, CO 80111
MLS# 8277269Listed by: REALTY ONE GROUP PREMIER COLORADO - Open Sat, 11am to 4pmNew
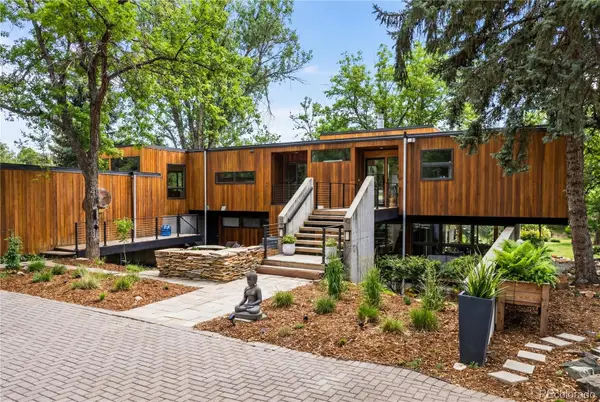 $2,495,000Active5 beds 5 baths4,250 sq. ft.
$2,495,000Active5 beds 5 baths4,250 sq. ft.9630 E Powers Place, Greenwood Village, CO 80111
MLS# 7991645Listed by: KELLER WILLIAMS REALTY DOWNTOWN LLC - Open Sat, 12 to 2pm
 $1,800,000Active6 beds 5 baths7,001 sq. ft.
$1,800,000Active6 beds 5 baths7,001 sq. ft.5442 S Dayton Court, Greenwood Village, CO 80111
MLS# 8806666Listed by: COMPASS - DENVER 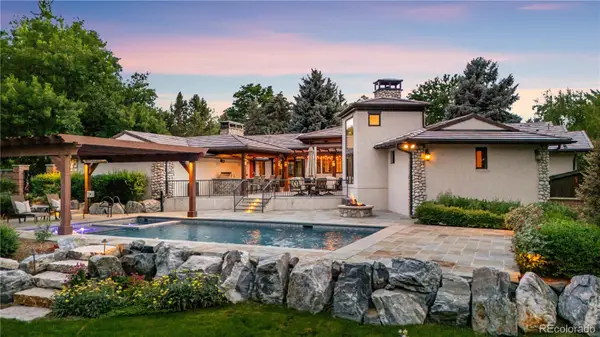 $3,700,000Active4 beds 4 baths4,969 sq. ft.
$3,700,000Active4 beds 4 baths4,969 sq. ft.2305 Cherryville Road, Greenwood Village, CO 80121
MLS# 6782476Listed by: COMPASS - DENVER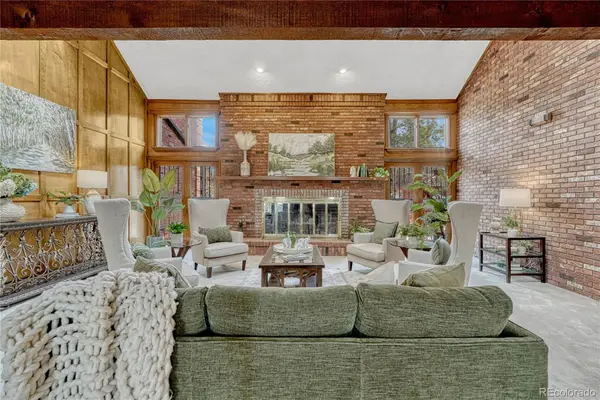 $3,125,000Active6 beds 8 baths9,455 sq. ft.
$3,125,000Active6 beds 8 baths9,455 sq. ft.6575 E Ida Avenue, Greenwood Village, CO 80111
MLS# 1868025Listed by: OSGOOD TEAM REAL ESTATE

