5402 Preserve Parkway, Greenwood Village, CO 80121
Local realty services provided by:ERA Teamwork Realty
Listed by: ann durham, katherine durhamadurham@livsothebysrealty.com,303-893-3200
Office: liv sotheby's international realty
MLS#:4685263
Source:ML
Price summary
- Price:$3,050,000
- Price per sq. ft.:$534.15
- Monthly HOA dues:$200
About this home
Stunningly remodeled in the heart of The Preserve, this 5-bedroom, 5-bathroom residence blends timeless elegance with modern luxury. The home’s newly renovated kitchen showcases Wolf & Sub-Zero appliances, quartz countertops and backsplash, and custom cabinetry—perfect for both daily living and entertaining. The primary suite offers a spa-like retreat with a custom glass shower, designer lighting and faucets, and warm hickory hardwood floors.
Additional updates include a fully remodeled laundry room with stone flooring, quartz counters, and new washer/dryer, plus refreshed bathrooms with Restoration Hardware finishes. Thoughtful details such as all-new lighting, Andersen windows, and upgraded HVAC & water heaters ensure comfort and peace of mind.
Outdoor living is reimagined with a louvered covered patio featuring infrared heaters, making it ideal for year-round enjoyment. New gutters complete the attention to detail throughout this meticulously maintained property.
Contact an agent
Home facts
- Year built:1993
- Listing ID #:4685263
Rooms and interior
- Bedrooms:5
- Total bathrooms:5
- Full bathrooms:2
- Half bathrooms:1
- Living area:5,710 sq. ft.
Heating and cooling
- Cooling:Central Air
- Heating:Forced Air
Structure and exterior
- Roof:Concrete
- Year built:1993
- Building area:5,710 sq. ft.
- Lot area:0.53 Acres
Schools
- High school:Littleton
- Middle school:Newton
- Elementary school:Lois Lenski
Utilities
- Water:Public
- Sewer:Public Sewer
Finances and disclosures
- Price:$3,050,000
- Price per sq. ft.:$534.15
- Tax amount:$14,660 (2024)
New listings near 5402 Preserve Parkway
- New
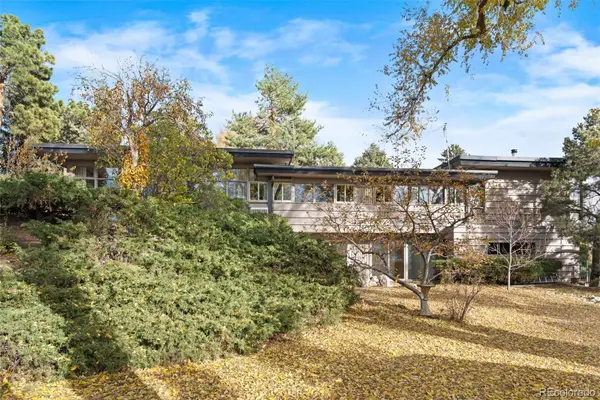 $1,500,000Active4 beds 3 baths2,790 sq. ft.
$1,500,000Active4 beds 3 baths2,790 sq. ft.11 Sunset Lane, Greenwood Village, CO 80121
MLS# 9734337Listed by: COMPASS - DENVER - New
 $375,000Active2 beds 1 baths956 sq. ft.
$375,000Active2 beds 1 baths956 sq. ft.6001 S Yosemite Street #D103, Greenwood Village, CO 80111
MLS# 9259303Listed by: THE GROUP INC - CENTERRA - New
 $327,000Active1 beds 1 baths865 sq. ft.
$327,000Active1 beds 1 baths865 sq. ft.5401 S Park Terrace Avenue #303A, Greenwood Village, CO 80111
MLS# 9534371Listed by: REACH REALTY, LLC - New
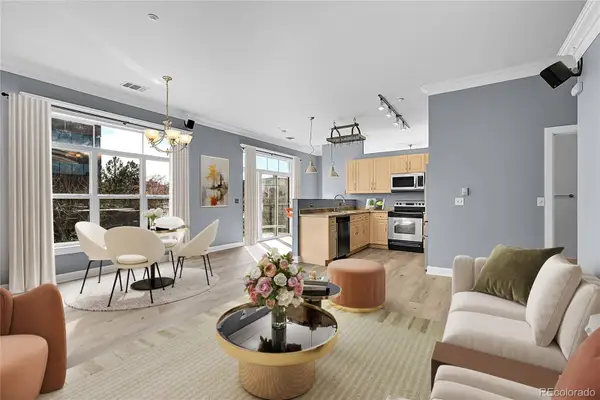 $375,000Active2 beds 2 baths1,264 sq. ft.
$375,000Active2 beds 2 baths1,264 sq. ft.5677 S Park Place #A202, Englewood, CO 80111
MLS# 7404384Listed by: WEST AND MAIN HOMES INC - New
 $849,990Active2 beds 2 baths1,286 sq. ft.
$849,990Active2 beds 2 baths1,286 sq. ft.7600 Landmark Way #1411, Greenwood Village, CO 80111
MLS# 5166729Listed by: COMPASS - DENVER  $324,900Pending1 beds 1 baths907 sq. ft.
$324,900Pending1 beds 1 baths907 sq. ft.6001 S Yosemite Street #E202, Greenwood Village, CO 80111
MLS# 3333498Listed by: RE/MAX PROFESSIONALS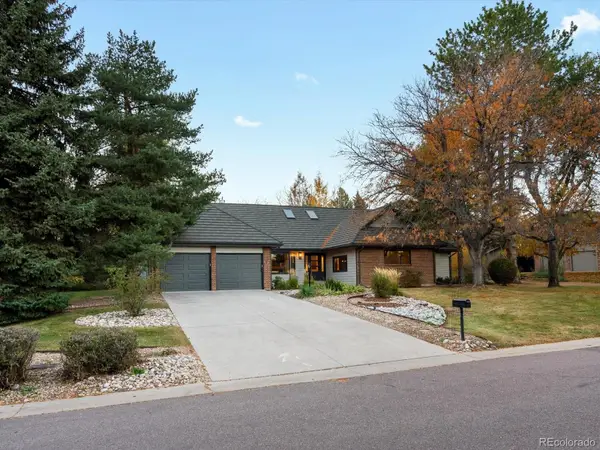 $2,150,000Pending6 beds 4 baths4,104 sq. ft.
$2,150,000Pending6 beds 4 baths4,104 sq. ft.5735 Big Canon Drive, Greenwood Village, CO 80111
MLS# 9036232Listed by: RE/MAX LEADERS $2,800,000Active2.42 Acres
$2,800,000Active2.42 Acres2600 E Willamette Lane, Greenwood Village, CO 80121
MLS# 5262787Listed by: LIV SOTHEBY'S INTERNATIONAL REALTY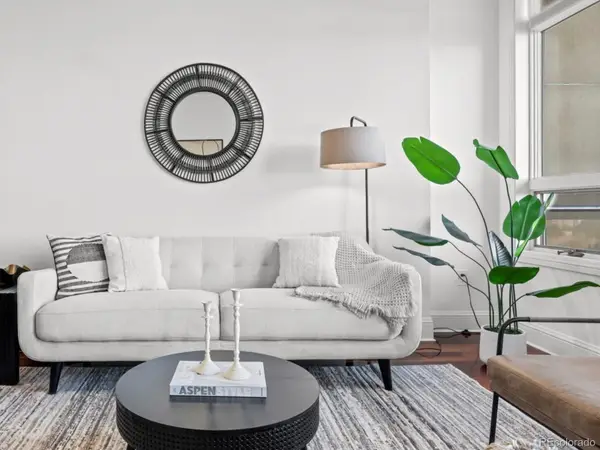 $998,000Active2 beds 2 baths1,350 sq. ft.
$998,000Active2 beds 2 baths1,350 sq. ft.5455 Landmark Place #509, Greenwood Village, CO 80111
MLS# 1963181Listed by: SLIFER SMITH AND FRAMPTON REAL ESTATE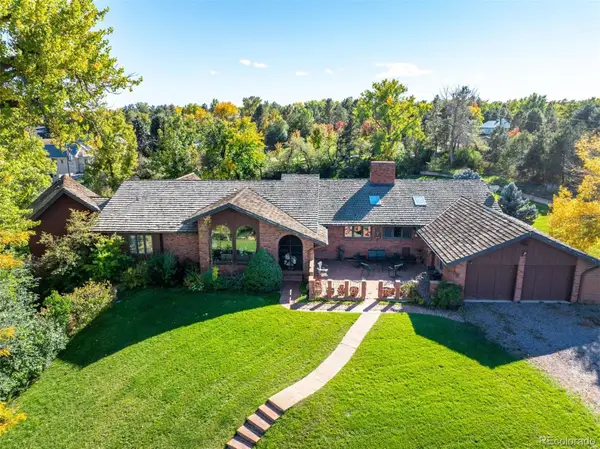 $2,800,000Active3 beds 4 baths5,839 sq. ft.
$2,800,000Active3 beds 4 baths5,839 sq. ft.2600 E Willamette Lane, Greenwood Village, CO 80121
MLS# 5900038Listed by: LIV SOTHEBY'S INTERNATIONAL REALTY
