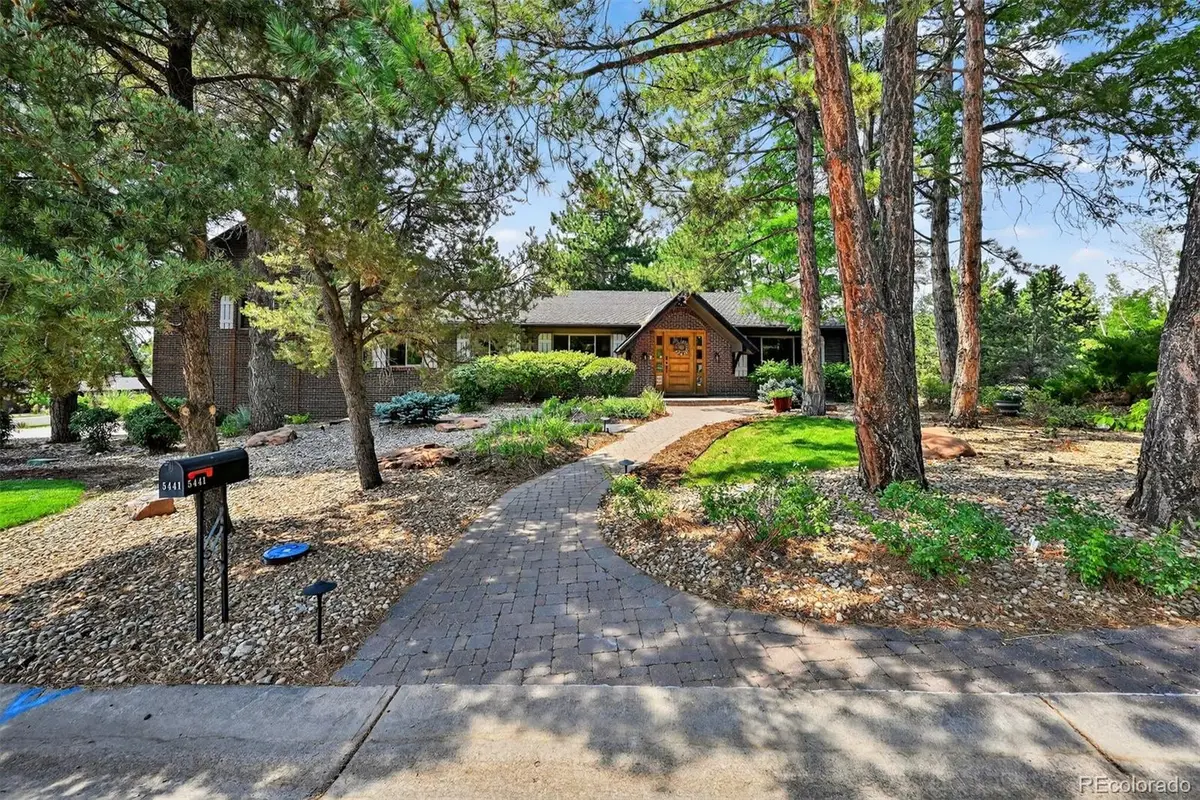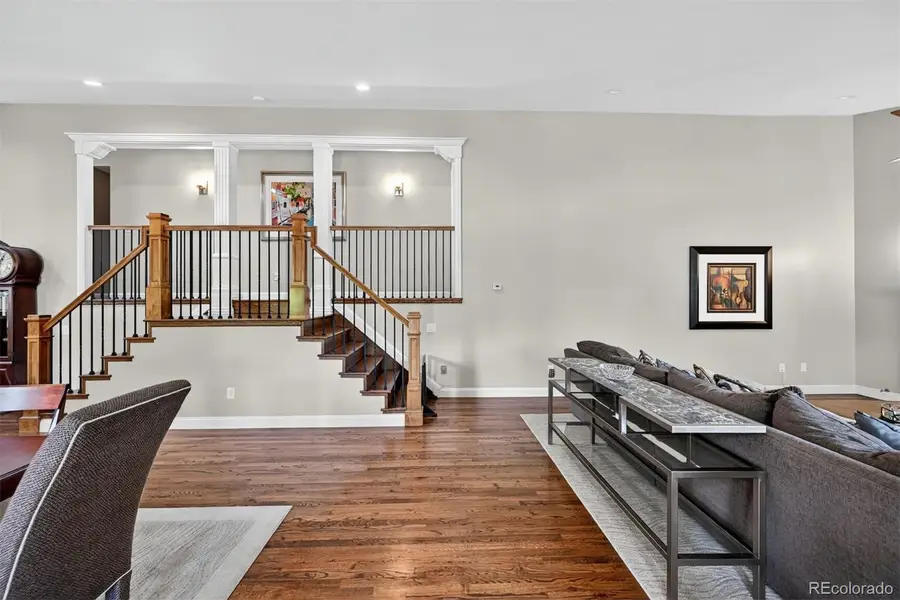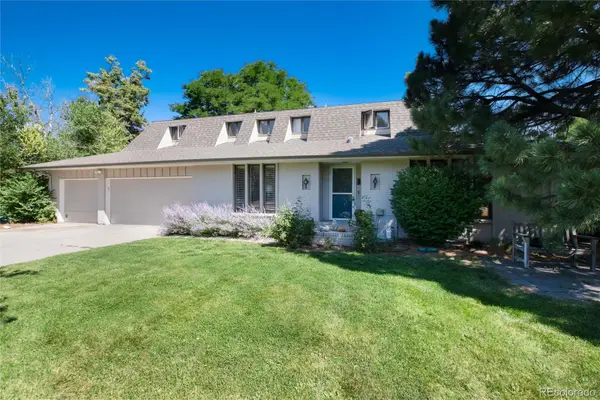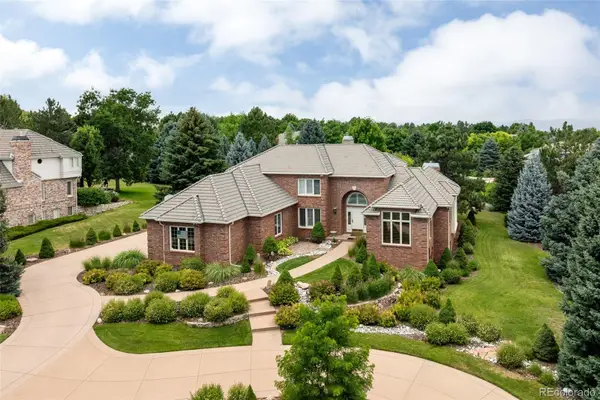5441 S Clinton Court, Greenwood Village, CO 80111
Local realty services provided by:ERA New Age



Listed by:chae baeCBAE@PRGONLINE.BIZ,
Office:professional realty group
MLS#:4526312
Source:ML
Price summary
- Price:$2,095,000
- Price per sq. ft.:$463.09
- Monthly HOA dues:$10.42
About this home
This elegant 5-Bedroom Sanctuary in the heart of Greenwood Village provides easy access, but the professionally landscaped half-acre lot in a peaceful cul-de-sac feels like a mountain retreat! Built in 1970, this 5-bedroom, 3.5-bathroom home combines classic elegance with modern upgrades-perfect for families or those who love to entertain, this residence is located within the top-rated Cherry Creek 5 School District.
Property Features
Spacious Layout: 4,524 sq. ft. of thoughtfully designed living space, featuring a grand living room with a fireplace, a formal dining room, and a bright family room ideal for gatherings.
Chef’s Kitchen: Modern kitchen with stainless steel appliances, granite countertops, custom cabinetry, gas stove & large island, perfect for cooking and casual dining.
Primary Suite Retreat: Expansive primary bedroom with a walk-in closet & a luxurious en-suite bathroom boasting dual vanities and a large walk-in shower.
Flexible Spaces: Four additional bedrooms, including a versatile bonus room that can serve as an office or gym, plus 3.5 updated bathrooms.
Private Outdoor Haven: Professionally landscaped backyard with spacious patio & hot tub, ideal for outdoor dining and relaxation, surrounded by mature trees with full lighting for added privacy. South facing Drive.
Prime Location: Minutes from Cherry Creek State Park, upscale shopping, dining, and major highways (I-25, DTC), offering both convenience and tranquility.
Additional Amenities:
Attached 3-car garage with ample storage, Hardwood floors,
HVAC with 2 AC units to keep the upper levels cool, lots of extra storage,
Low HOA fees, quiet family-friendly cul-de-sac,
Access to premier schools and recreational amenities. Electric fence and doggie door. Seller uses Ting Fiber, other providers available.
This home at 5441 S. Clinton Court is a rare find in Greenwood Village’s coveted community. Don’t miss your chance to own this exquisite property—schedule a showing today!
Contact an agent
Home facts
- Year built:1970
- Listing Id #:4526312
Rooms and interior
- Bedrooms:5
- Total bathrooms:4
- Full bathrooms:1
- Living area:4,524 sq. ft.
Heating and cooling
- Cooling:Central Air
- Heating:Hot Water, Natural Gas
Structure and exterior
- Roof:Composition
- Year built:1970
- Building area:4,524 sq. ft.
- Lot area:0.51 Acres
Schools
- High school:Cherry Creek
- Middle school:Campus
- Elementary school:Belleview
Utilities
- Water:Public
- Sewer:Community Sewer
Finances and disclosures
- Price:$2,095,000
- Price per sq. ft.:$463.09
- Tax amount:$11,559 (2024)
New listings near 5441 S Clinton Court
- New
 $750,000Active4 beds 3 baths2,117 sq. ft.
$750,000Active4 beds 3 baths2,117 sq. ft.9510 E Grand Avenue, Greenwood Village, CO 80111
MLS# 5886456Listed by: DWELL DENVER REAL ESTATE - New
 $695,000Active3 beds 3 baths2,903 sq. ft.
$695,000Active3 beds 3 baths2,903 sq. ft.11835 E Fair Avenue, Greenwood Village, CO 80111
MLS# 1765273Listed by: RE/MAX OF CHERRY CREEK - New
 $1,880,000Active4 beds 4 baths3,494 sq. ft.
$1,880,000Active4 beds 4 baths3,494 sq. ft.5420 S Berry Lane, Greenwood Village, CO 80111
MLS# 4747695Listed by: BROKERS GUILD HOMES - New
 $1,875,000Active3 beds 3 baths5,104 sq. ft.
$1,875,000Active3 beds 3 baths5,104 sq. ft.925 E Sunset Court, Greenwood Village, CO 80121
MLS# 3254844Listed by: MADISON & COMPANY PROPERTIES - New
 $1,900,000Active4 beds 4 baths5,160 sq. ft.
$1,900,000Active4 beds 4 baths5,160 sq. ft.5890 Oak Creek Lane, Greenwood Village, CO 80121
MLS# 4158437Listed by: LIV SOTHEBY'S INTERNATIONAL REALTY - Open Sun, 12 to 4pmNew
 $2,695,000Active4 beds 4 baths3,374 sq. ft.
$2,695,000Active4 beds 4 baths3,374 sq. ft.1555 Crestridge Drive, Greenwood Village, CO 80121
MLS# 8872319Listed by: KENTWOOD REAL ESTATE CHERRY CREEK - New
 $975,000Active5 beds 4 baths3,541 sq. ft.
$975,000Active5 beds 4 baths3,541 sq. ft.4991 S Elmira Street, Greenwood Village, CO 80111
MLS# 9281093Listed by: CITYSCAPE PROPERTIES LLC - New
 $1,900,000Active5 beds 3 baths3,816 sq. ft.
$1,900,000Active5 beds 3 baths3,816 sq. ft.5765 S Monaco Street, Greenwood Village, CO 80111
MLS# 6772841Listed by: KELLER WILLIAMS PREFERRED REALTY - Open Sun, 12 to 3pmNew
 $2,850,000Active6 beds 5 baths7,122 sq. ft.
$2,850,000Active6 beds 5 baths7,122 sq. ft.5671 S Elm Street, Greenwood Village, CO 80121
MLS# 3255222Listed by: CORCORAN PERRY & CO.
