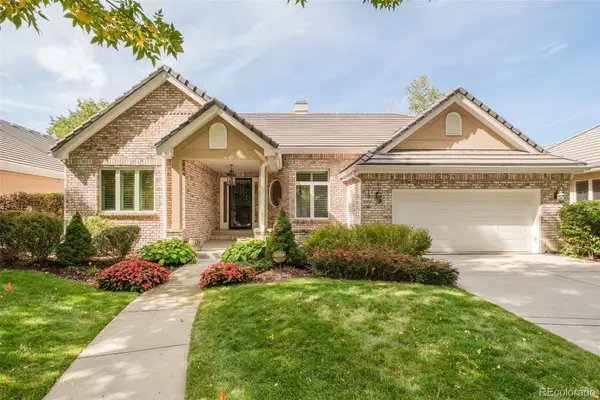5677 S Park Place #B310, Greenwood Village, CO 80111
Local realty services provided by:LUX Real Estate Company ERA Powered
Listed by:stacy resopStacy.Resop@SothebysRealty.com,303-506-3128
Office:liv sotheby's international realty
MLS#:6291954
Source:ML
Price summary
- Price:$499,000
- Price per sq. ft.:$316.22
- Monthly HOA dues:$695
About this home
OPEN, LIGHT, SPACIOUS & PRIVATE CORNER PENTHOUSE UNIT with MOUNTAIN VIEWS, Vaulted Ceilings and Open Floor Plan. Ideal top floor unit with Large West Facing Windows, Balcony & GORGEOUS SUNSETS. RARE living and entertaining experience with lock & leave convenience. Contemporary living area with wall mounted widescreen tv and gas fireplace that open to the balcony and kitchen. Recently renovated, the kitchen includes a large central island with hidden-pop up electric/usb tower, side extension-bar, white quartz countertops, stainless steel appliances, and ample storage. The large, main floor primary suite has an Ensuite Full Bath with Granite Countertops, Walk in Closet + Secondary Built In Wall Closet System and Chandelier. Off the main entrance is an Office Area with built in storage, a ¾ Bath, and a mud-utility room with new washer, dryer and HVAC System all installed in 2023! A spiral staircase leads to the top level with a 2nd office-hobby-yoga area, full bathroom, and a second bedroom. Enjoy the Pool & Jacuzzi that will be opening soon, along with club house and fitness center year-round. All NEW in 2023: Lennox Furnace & AC System, Samsung Washer and Dryer, Hot Water Heater, and Wall-Mounted Wide Screen TV with sound bar. NEW ROOF in 2025!
FANTASTIC LOCATION: Walk or bike to coffee, gyms, parks, and DTC’s Best Restaurants Only Blocks Away!! (Ocean Prime, Shanahan’s, Eddie V’s, etc). One parking space in the heated/secured garage with ample outdoor parking for guests. ***High End/Designer Furnishings Negotiable in sale
Contact an agent
Home facts
- Year built:2004
- Listing ID #:6291954
Rooms and interior
- Bedrooms:2
- Total bathrooms:3
- Full bathrooms:2
- Living area:1,578 sq. ft.
Heating and cooling
- Cooling:Central Air
- Heating:Forced Air
Structure and exterior
- Roof:Composition
- Year built:2004
- Building area:1,578 sq. ft.
Schools
- High school:Cherry Creek
- Middle school:Campus
- Elementary school:Belleview
Utilities
- Water:Private
- Sewer:Public Sewer
Finances and disclosures
- Price:$499,000
- Price per sq. ft.:$316.22
- Tax amount:$3,049 (2024)
New listings near 5677 S Park Place #B310
- New
 $2,595,000Active5 beds 4 baths5,147 sq. ft.
$2,595,000Active5 beds 4 baths5,147 sq. ft.46 Golden Eagle Road, Greenwood Village, CO 80121
MLS# 4846303Listed by: SLIFER SMITH AND FRAMPTON REAL ESTATE - New
 $2,595,000Active6 beds 5 baths5,511 sq. ft.
$2,595,000Active6 beds 5 baths5,511 sq. ft.19 Blue Heron Drive, Greenwood Village, CO 80121
MLS# 8705983Listed by: KENTWOOD REAL ESTATE DTC, LLC  $599,000Active4 beds 4 baths2,538 sq. ft.
$599,000Active4 beds 4 baths2,538 sq. ft.11814 E Fair Avenue, Greenwood Village, CO 80111
MLS# 3947722Listed by: OWN-SWEETHOME REALTY LLC $2,095,000Active5 beds 4 baths4,524 sq. ft.
$2,095,000Active5 beds 4 baths4,524 sq. ft.5441 S Clinton Court, Greenwood Village, CO 80111
MLS# 4526312Listed by: PROFESSIONAL REALTY GROUP $599,000Active4 beds 4 baths2,538 sq. ft.
$599,000Active4 beds 4 baths2,538 sq. ft.11814 E Fair Avenue, Greenwood Village, CO 80111
MLS# IR1039585Listed by: OWN-SWEETHOME REALTY $394,000Active2 beds 2 baths1,206 sq. ft.
$394,000Active2 beds 2 baths1,206 sq. ft.5677 S Park Place #B111, Englewood, CO 80111
MLS# 2218225Listed by: RE/MAX OF CHERRY CREEK- Open Sun, 1 to 4pmNew
 $2,450,000Active5 beds 4 baths4,914 sq. ft.
$2,450,000Active5 beds 4 baths4,914 sq. ft.5449 S Locust Street, Greenwood Village, CO 80111
MLS# 8489595Listed by: RE/MAX LEADERS - New
 $1,450,000Active4 beds 4 baths4,396 sq. ft.
$1,450,000Active4 beds 4 baths4,396 sq. ft.56 Coral Place, Greenwood Village, CO 80111
MLS# 6410422Listed by: KENTWOOD REAL ESTATE DTC, LLC - New
 $349,900Active1 beds 2 baths967 sq. ft.
$349,900Active1 beds 2 baths967 sq. ft.5677 S Park Place #B206, Englewood, CO 80111
MLS# 2636062Listed by: BERKSHIRE HATHAWAY HOMESERVICES COLORADO REAL ESTATE, LLC
