6001 S Yosemite Street #J208, Greenwood Village, CO 80111
Local realty services provided by:ERA Teamwork Realty
Listed by: wendy wallacewawallace8@yahoo.com,720-480-1165
Office: berkshire hathaway homeservices colorado real estate, llc.
MLS#:8199967
Source:ML
Price summary
- Price:$475,000
- Price per sq. ft.:$361.22
- Monthly HOA dues:$454
About this home
Stunning, fully remodeled home offering modern luxury, thoughtful design, and turnkey living throughout located in the heart of DTC. No detail has been overlooked in this top-to-bottom renovation. The chef’s kitchen has been completely reimagined with new floor-to-ceiling soft-close cabinetry with under-cabinet lighting, quartz countertops with matching full-height backsplash, new Samsung stainless appliances (including a gas stove), new sink and disposal, and expanded pantry with ergonomic pocket doors. New, narrow ductwork eliminates bulky soffits, creating clean sightlines and maximizing space. A dedicated natural gas line serves both the indoor range and the outdoor patio for a future gas grill. The open-concept main level features a leveled living area, removal of the dividing pony wall, luxury vinyl flooring, new recessed dimmable lighting, and freshly smoothed ceilings. A beautifully redesigned fireplace showcases marble tile, custom paneling, and a new gas insert with fan control, perfect for cozy evenings. Both primary suites have been fully renovated. The downstairs suite features wall-to-wall marble tile in an elegant herringbone pattern, a walk-in shower, soaking tub, new vanity, and toilet. The upstairs suite offers an oversized limestone walk-in shower, updated toilet, double-sink vanity, additional cabinet storage, and a new ceiling fan. Both primary closets have been updated with French doors, shelving, and double-hanger systems for optimized storage. Additional upgrades include: New HVAC system with reconfigured ducts and a smart thermostat, New windows with top-down/bottom-up shades and quartz windowsills
New handrails and quartz stairwell caps, New doors, hardware, updated switches, and improved lighting layout, New tile in pantry, Hidden furnace door with recessed shelving for added functionality, Garage shelving and new garage door opener.
Contact an agent
Home facts
- Year built:1989
- Listing ID #:8199967
Rooms and interior
- Bedrooms:2
- Total bathrooms:2
- Full bathrooms:2
- Living area:1,315 sq. ft.
Heating and cooling
- Cooling:Central Air
- Heating:Forced Air
Structure and exterior
- Roof:Composition
- Year built:1989
- Building area:1,315 sq. ft.
Schools
- High school:Cherry Creek
- Middle school:Campus
- Elementary school:Belleview
Utilities
- Water:Public
- Sewer:Public Sewer
Finances and disclosures
- Price:$475,000
- Price per sq. ft.:$361.22
- Tax amount:$2,267 (2024)
New listings near 6001 S Yosemite Street #J208
- Coming Soon
 $665,000Coming Soon4 beds 5 baths
$665,000Coming Soon4 beds 5 baths11873 E Fair Avenue, Greenwood Village, CO 80111
MLS# 6367236Listed by: EXP REALTY, LLC - Coming SoonOpen Sat, 12am to 2pm
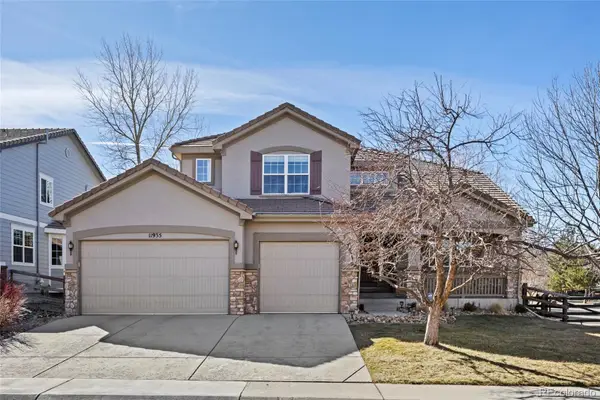 $1,450,000Coming Soon4 beds 5 baths
$1,450,000Coming Soon4 beds 5 baths11935 E Lake Court, Greenwood Village, CO 80111
MLS# 4227115Listed by: COLDWELL BANKER REALTY 24 - Coming Soon
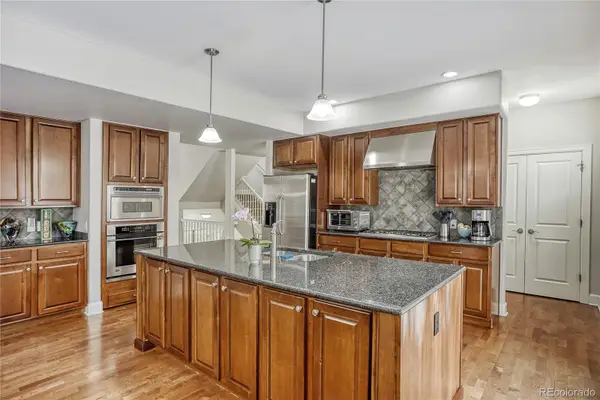 $749,000Coming Soon3 beds 3 baths
$749,000Coming Soon3 beds 3 baths5444 Dtc Parkway, Greenwood Village, CO 80111
MLS# 6254916Listed by: RE/MAX PROFESSIONALS - New
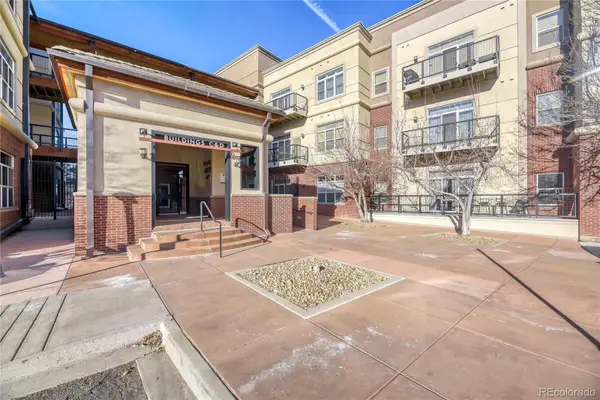 $400,000Active1 beds 2 baths1,626 sq. ft.
$400,000Active1 beds 2 baths1,626 sq. ft.5677 S Park Place #D302, Englewood, CO 80111
MLS# 8832486Listed by: TOMASINO PROPERTIES - New
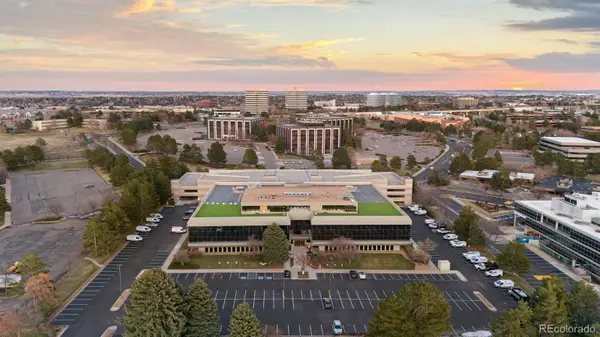 $2,980,000Active3 beds 4 baths5,512 sq. ft.
$2,980,000Active3 beds 4 baths5,512 sq. ft.5700 S Quebec Street #A, Englewood, CO 80111
MLS# 3521244Listed by: LIV SOTHEBY'S INTERNATIONAL REALTY - New
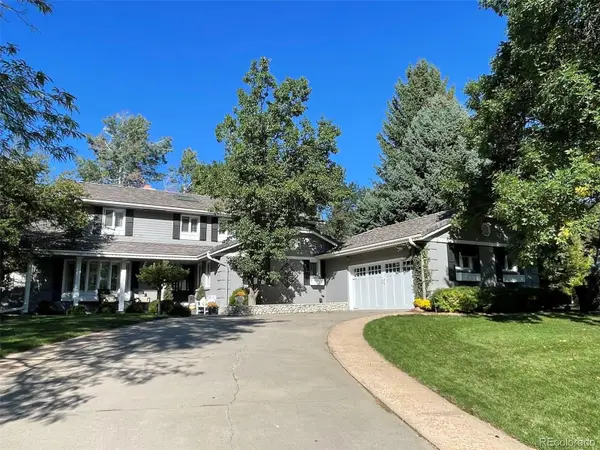 $2,075,000Active5 beds 4 baths3,774 sq. ft.
$2,075,000Active5 beds 4 baths3,774 sq. ft.5788 Oak Creek Lane, Greenwood Village, CO 80121
MLS# 8464817Listed by: LIV SOTHEBY'S INTERNATIONAL REALTY - New
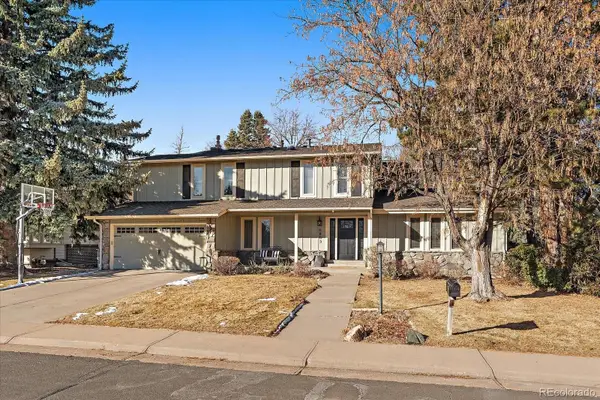 $1,450,000Active5 beds 3 baths4,161 sq. ft.
$1,450,000Active5 beds 3 baths4,161 sq. ft.5803 S Hanover Way, Greenwood Village, CO 80111
MLS# 5980711Listed by: KENTWOOD REAL ESTATE DTC, LLC - New
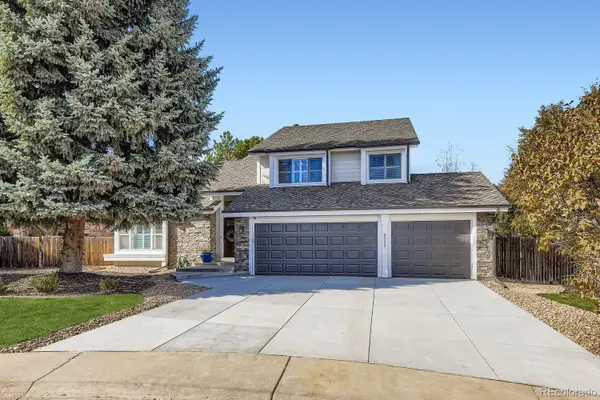 $1,195,000Active5 beds 4 baths3,970 sq. ft.
$1,195,000Active5 beds 4 baths3,970 sq. ft.6023 S Akron Way, Greenwood Village, CO 80111
MLS# 4291669Listed by: NEXSTEP REAL ESTATE GROUP 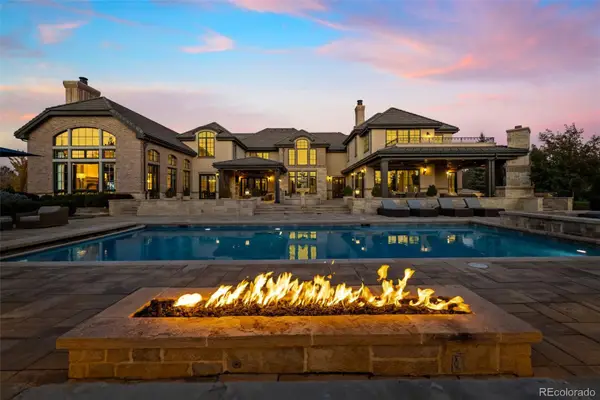 $8,795,000Active6 beds 10 baths14,748 sq. ft.
$8,795,000Active6 beds 10 baths14,748 sq. ft.4040 E Forbes Court, Greenwood Village, CO 80121
MLS# 1862207Listed by: COMPASS - DENVER $2,000,000Active5 beds 4 baths4,592 sq. ft.
$2,000,000Active5 beds 4 baths4,592 sq. ft.9240 E Berry Court, Greenwood Village, CO 80111
MLS# 9279141Listed by: KENTWOOD REAL ESTATE DTC, LLC

