6001 S Yosemite Street #J301, Greenwood Village, CO 80111
Local realty services provided by:LUX Real Estate Company ERA Powered
6001 S Yosemite Street #J301,Greenwood Village, CO 80111
$385,000
- 2 Beds
- 2 Baths
- 1,175 sq. ft.
- Condominium
- Pending
Listed by: chad goodale3039154237
Office: compass-denver
MLS#:IR1048600
Source:ML
Price summary
- Price:$385,000
- Price per sq. ft.:$327.66
- Monthly HOA dues:$442
About this home
Welcome to this sun-filled top-floor condo in the heart of the DTC, where the top floor lives like your own private penthouse. Step outside to a secluded entry and wraparound covered balcony that feels both open and secure, ideal for morning coffee, or unwinding at sunset. This move-in ready 2-bedroom, 2-bath home features vaulted ceilings, large windows, and a gas fireplace for cozy Colorado evenings. Both bedrooms are spacious en-suites, including a remodeled primary bath (2021) with a soaking tub, walk-in shower, and clean, modern finishes. Life upstairs has its perks: extra privacy, no one living above you, and an added layer of package security compared with lower-level units. The secluded entry makes coming and going feel more like a "backstage pass" and no "lobby traffic".? To sweeten the deal, the sellers are including a 1-year Instacart subscription so your groceries can hitch a ride up so you can save your steps for the gym or trails. Recent system upgrades make ownership easier: new A/C (2023), Dynamic Air Cleaner furnace system (2024), upgraded electrical panel, new dishwasher (2024), and a new water heater (2023). The open kitchen offers stainless steel appliances and connects to a full laundry room, so daily life stays simple and organized. A detached 1-car garage plus plenty of guest parking make hosting easy. Minutes from RTD Light Rail, Fiddler's Green Amphitheater, and DTC restaurants, shops, and nightlife, the community also offers a pool, hot tub, and fitness center-delivering Greenwood Village living with top-floor privacy and perks many lower-level neighbors quietly wish they had. Affordable Greenwood Village living with major upgrades - investor-friendly and ready to go! Some photos have been virtually staged to show potential furniture placement.
Contact an agent
Home facts
- Year built:1989
- Listing ID #:IR1048600
Rooms and interior
- Bedrooms:2
- Total bathrooms:2
- Full bathrooms:2
- Living area:1,175 sq. ft.
Heating and cooling
- Cooling:Central Air
- Heating:Forced Air
Structure and exterior
- Roof:Composition
- Year built:1989
- Building area:1,175 sq. ft.
- Lot area:0.01 Acres
Schools
- High school:Cherry Creek
- Middle school:Campus
- Elementary school:Belleview
Utilities
- Water:Public
- Sewer:Public Sewer
Finances and disclosures
- Price:$385,000
- Price per sq. ft.:$327.66
- Tax amount:$2,075 (2024)
New listings near 6001 S Yosemite Street #J301
- Coming Soon
 $665,000Coming Soon4 beds 5 baths
$665,000Coming Soon4 beds 5 baths11873 E Fair Avenue, Greenwood Village, CO 80111
MLS# 6367236Listed by: EXP REALTY, LLC - Coming SoonOpen Sat, 12am to 2pm
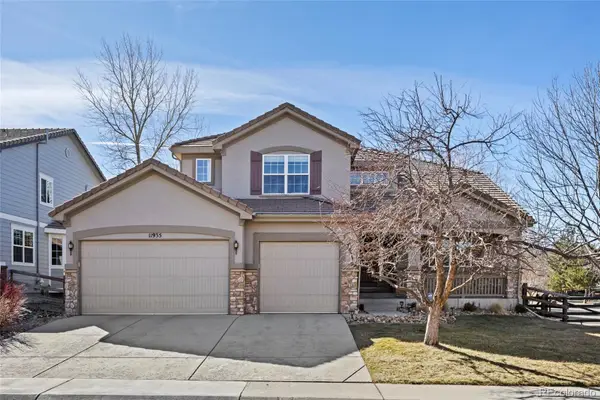 $1,450,000Coming Soon4 beds 5 baths
$1,450,000Coming Soon4 beds 5 baths11935 E Lake Court, Greenwood Village, CO 80111
MLS# 4227115Listed by: COLDWELL BANKER REALTY 24 - Coming Soon
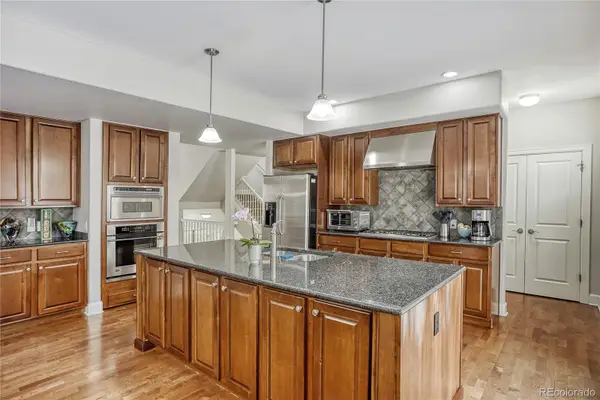 $749,000Coming Soon3 beds 3 baths
$749,000Coming Soon3 beds 3 baths5444 Dtc Parkway, Greenwood Village, CO 80111
MLS# 6254916Listed by: RE/MAX PROFESSIONALS - New
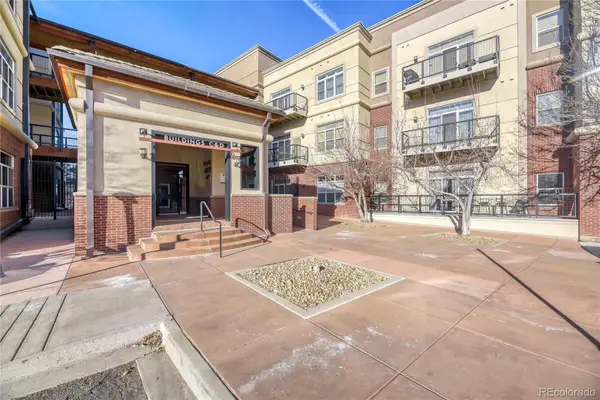 $400,000Active1 beds 2 baths1,626 sq. ft.
$400,000Active1 beds 2 baths1,626 sq. ft.5677 S Park Place #D302, Englewood, CO 80111
MLS# 8832486Listed by: TOMASINO PROPERTIES - New
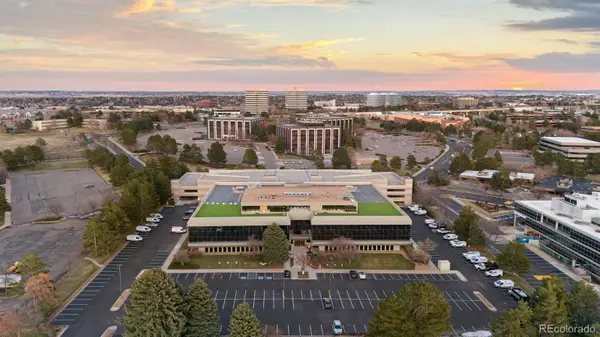 $2,980,000Active3 beds 4 baths5,512 sq. ft.
$2,980,000Active3 beds 4 baths5,512 sq. ft.5700 S Quebec Street #A, Englewood, CO 80111
MLS# 3521244Listed by: LIV SOTHEBY'S INTERNATIONAL REALTY - New
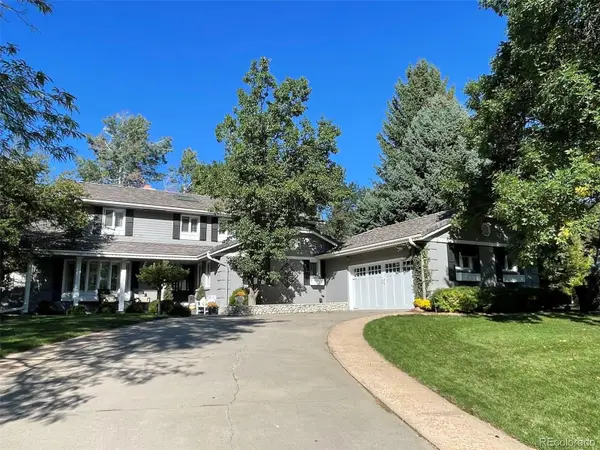 $2,075,000Active5 beds 4 baths3,774 sq. ft.
$2,075,000Active5 beds 4 baths3,774 sq. ft.5788 Oak Creek Lane, Greenwood Village, CO 80121
MLS# 8464817Listed by: LIV SOTHEBY'S INTERNATIONAL REALTY - New
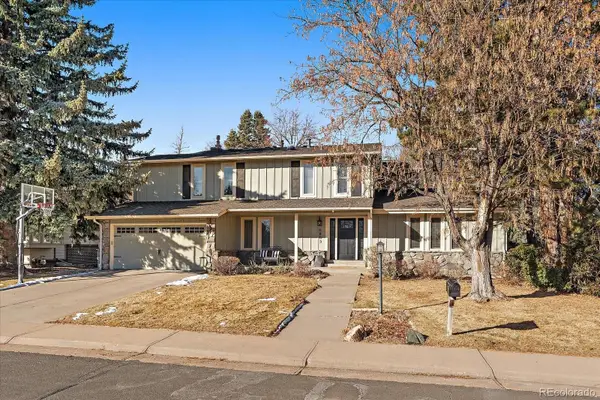 $1,450,000Active5 beds 3 baths4,161 sq. ft.
$1,450,000Active5 beds 3 baths4,161 sq. ft.5803 S Hanover Way, Greenwood Village, CO 80111
MLS# 5980711Listed by: KENTWOOD REAL ESTATE DTC, LLC - New
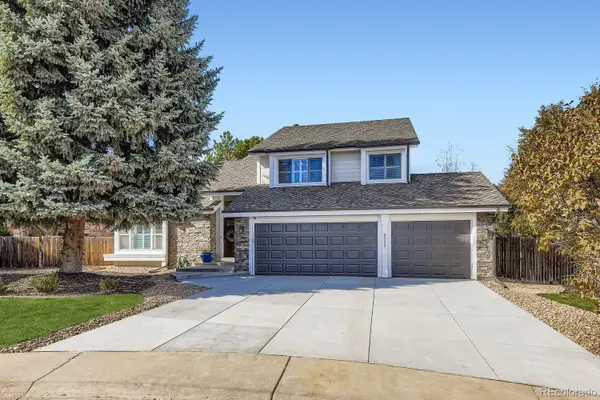 $1,195,000Active5 beds 4 baths3,970 sq. ft.
$1,195,000Active5 beds 4 baths3,970 sq. ft.6023 S Akron Way, Greenwood Village, CO 80111
MLS# 4291669Listed by: NEXSTEP REAL ESTATE GROUP 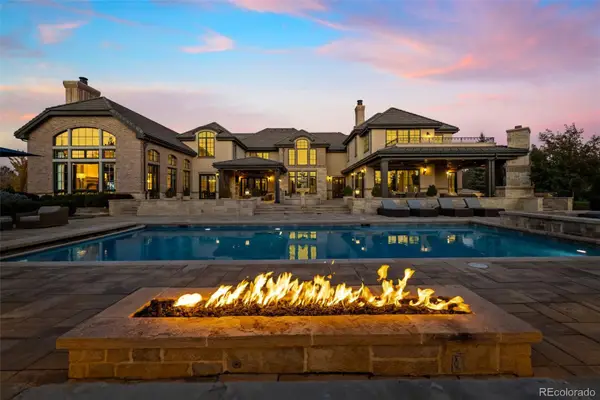 $8,795,000Active6 beds 10 baths14,748 sq. ft.
$8,795,000Active6 beds 10 baths14,748 sq. ft.4040 E Forbes Court, Greenwood Village, CO 80121
MLS# 1862207Listed by: COMPASS - DENVER $2,000,000Active5 beds 4 baths4,592 sq. ft.
$2,000,000Active5 beds 4 baths4,592 sq. ft.9240 E Berry Court, Greenwood Village, CO 80111
MLS# 9279141Listed by: KENTWOOD REAL ESTATE DTC, LLC

