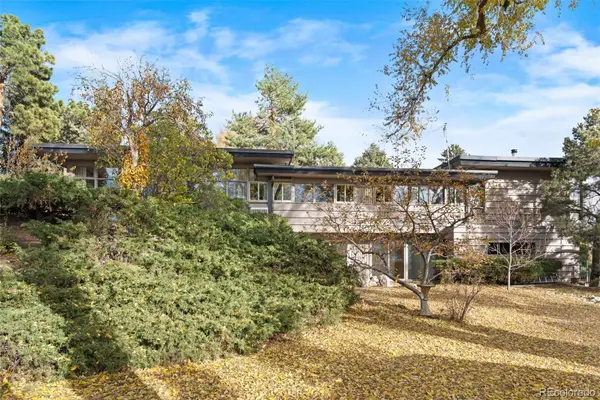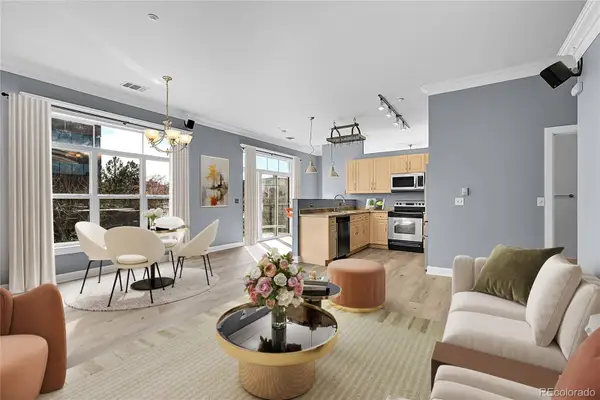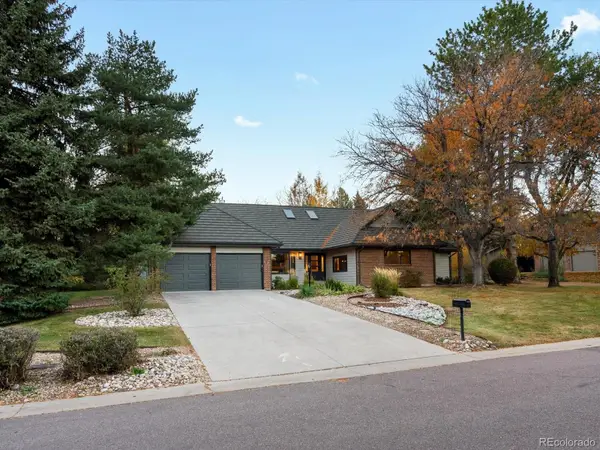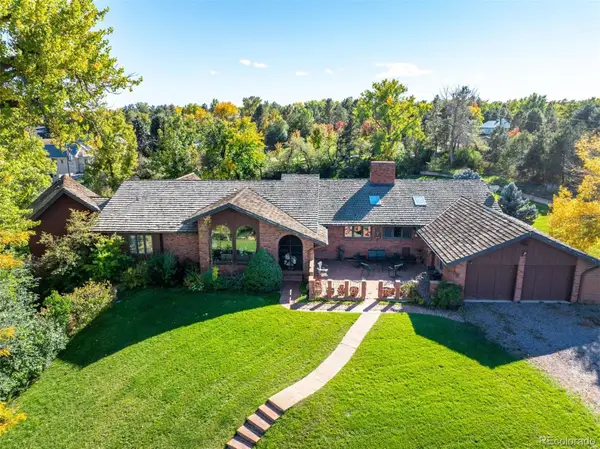9649 E Powers Drive, Greenwood Village, CO 80111
Local realty services provided by:ERA Teamwork Realty
Listed by: jennifer markusJennifer@MarkusDreamHomes.com,303-817-0192
Office: kentwood real estate dtc, llc.
MLS#:9330202
Source:ML
Price summary
- Price:$1,500,000
- Price per sq. ft.:$320.51
- Monthly HOA dues:$10.42
About this home
Welcome to 9649 E Powers Drive – Where Character, Space & Nature Converge!
Nestled in a peaceful cul-de-sac in the heart of Greenwood Village, this distinctive 5-bed, 5-bath home offers an extraordinary blend of privacy, space, and access to the best of Colorado living. Set on a generous lot backing to protected Greenwood Village open space and surrounded by a designated bird sanctuary, this home is a rare gem in an unbeatable location within the main corridor of the Denver Tech Center.
Step inside to discover vaulted ceilings, clerestory windows, and over 3,600 square feet above grade (plus a 1080 square foot finished basement), creating light-filled, well-separated living spaces perfect for both quiet moments and lively gatherings. The home’s thoughtful layout includes multiple outdoor living areas, including a deck off the primary suite, a large covered side patio, and a charming style courtyard entry—ideal for morning coffee or evening relaxation under the trees.
Nature lovers will revel in the setting: walking distance to Cherry Creek State Park, Tommy Davis Park, Orchard Hills Park, Silo Park, and Cherry Creek Schools. Just steps from your front door lies access to an extensive interwoven trail system with tennis courts, pickleball, horse stables, and more. The neighborhood’s rural feel within an urban corridor offers the best of both worlds—tranquility without sacrificing convenience.
Additional features include an oversized 3-car side-load garage, circular front drive and mature landscaping. While the home invites your personal updates, it has been lovingly maintained by the same owners for over 40 years and is bursting with character, charm, and potential—ready to welcome its next chapter.
Don’t miss this exceptional opportunity to own a one-of-a-kind home in one of Greenwood Village’s most cherished enclaves!
Contact an agent
Home facts
- Year built:1975
- Listing ID #:9330202
Rooms and interior
- Bedrooms:5
- Total bathrooms:5
- Full bathrooms:2
- Half bathrooms:1
- Living area:4,680 sq. ft.
Heating and cooling
- Cooling:Attic Fan, Evaporative Cooling
- Heating:Baseboard
Structure and exterior
- Roof:Composition, Membrane, Shingle
- Year built:1975
- Building area:4,680 sq. ft.
- Lot area:0.9 Acres
Schools
- High school:Cherry Creek
- Middle school:Campus
- Elementary school:Belleview
Utilities
- Water:Public
- Sewer:Public Sewer
Finances and disclosures
- Price:$1,500,000
- Price per sq. ft.:$320.51
- Tax amount:$9,588 (2024)
New listings near 9649 E Powers Drive
- New
 $1,500,000Active4 beds 3 baths2,790 sq. ft.
$1,500,000Active4 beds 3 baths2,790 sq. ft.11 Sunset Lane, Greenwood Village, CO 80121
MLS# 9734337Listed by: COMPASS - DENVER - New
 $375,000Active2 beds 1 baths956 sq. ft.
$375,000Active2 beds 1 baths956 sq. ft.6001 S Yosemite Street #D103, Greenwood Village, CO 80111
MLS# 9259303Listed by: THE GROUP INC - CENTERRA - New
 $327,000Active1 beds 1 baths865 sq. ft.
$327,000Active1 beds 1 baths865 sq. ft.5401 S Park Terrace Avenue #303A, Greenwood Village, CO 80111
MLS# 9534371Listed by: REACH REALTY, LLC - New
 $375,000Active2 beds 2 baths1,264 sq. ft.
$375,000Active2 beds 2 baths1,264 sq. ft.5677 S Park Place #A202, Englewood, CO 80111
MLS# 7404384Listed by: WEST AND MAIN HOMES INC - New
 $849,990Active2 beds 2 baths1,286 sq. ft.
$849,990Active2 beds 2 baths1,286 sq. ft.7600 Landmark Way #1411, Greenwood Village, CO 80111
MLS# 5166729Listed by: COMPASS - DENVER  $324,900Pending1 beds 1 baths907 sq. ft.
$324,900Pending1 beds 1 baths907 sq. ft.6001 S Yosemite Street #E202, Greenwood Village, CO 80111
MLS# 3333498Listed by: RE/MAX PROFESSIONALS $2,150,000Pending6 beds 4 baths4,104 sq. ft.
$2,150,000Pending6 beds 4 baths4,104 sq. ft.5735 Big Canon Drive, Greenwood Village, CO 80111
MLS# 9036232Listed by: RE/MAX LEADERS $2,800,000Active2.42 Acres
$2,800,000Active2.42 Acres2600 E Willamette Lane, Greenwood Village, CO 80121
MLS# 5262787Listed by: LIV SOTHEBY'S INTERNATIONAL REALTY $998,000Active2 beds 2 baths1,350 sq. ft.
$998,000Active2 beds 2 baths1,350 sq. ft.5455 Landmark Place #509, Greenwood Village, CO 80111
MLS# 1963181Listed by: SLIFER SMITH AND FRAMPTON REAL ESTATE $2,800,000Active3 beds 4 baths5,839 sq. ft.
$2,800,000Active3 beds 4 baths5,839 sq. ft.2600 E Willamette Lane, Greenwood Village, CO 80121
MLS# 5900038Listed by: LIV SOTHEBY'S INTERNATIONAL REALTY
