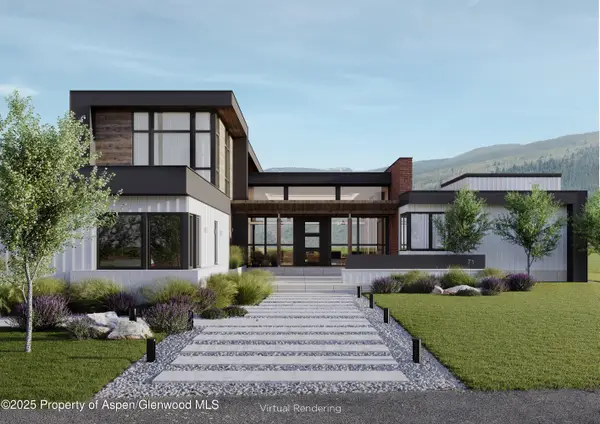1335 Hawks Nest Lane, Gypsum, CO 81637
Local realty services provided by:ERA New Age
1335 Hawks Nest Lane,Gypsum, CO 81637
$825,000
- 3 Beds
- 3 Baths
- 1,730 sq. ft.
- Single family
- Active
Listed by: sabina schiopu
Office: slifer smith & frampton rfv
MLS#:190608
Source:CO_AGSMLS
Price summary
- Price:$825,000
- Price per sq. ft.:$476.88
About this home
Enjoy everything Colorado has to offer in this beautiful 3-bedroom, 3-bath duplex in Buckhorn Valley, one of Gypsum's most desirable new neighborhoods. Thoughtfully crafted with modern finishes and timeless style, this home truly lives like a single-family residence. The flowing, open-concept layout is highlighted by luxury finishes like glossy plaster walls, sleek designer lighting, air conditioning for year-round comfort, and a bright, airy atmosphere that welcomes you the moment you step inside. The living and dining areas center around a warm gas fireplace, while a patio door leads to an east-facing private deck that fills the space with morning light and breathtaking mountain views, bringing the outdoors in. A half-bath on the main level adds convenience for entertaining. The spacious main-level primary suite offers peace and privacy, complete with dual walk-in closets. Upstairs, you'll find two additional bedrooms, a full bath and a flexible living area, ideal for guests, family, or a home office. Other highlights include an oversized, heated two-car garage (to keep all your mountain toys ready for adventure) and ample storage throughout the house. The low-maintenance fenced in yard is perfect for playtime, and will make life easy and enjoyable for you and your pets. Whether you're relaxing by the fire or watching the sunrise from your deck, this home offers a peaceful retreat that perfectly blends modern mountain living with everyday convenience. Located in beautiful Buckhorn Valley, this home is part of a growing community known for its welcoming feel, wide-open spaces, and easy access to everything the Vail Valley has to offer, from dining and shopping to world-class outdoor adventure (and just minutes to Costco and Eagle Airport). With miles of trails, a park and a dog park close by, you'll fall in love with the active lifestyle the Vail Valley is famous for.
Some pictures have been digitally staged, in order to showcase the full potential of the space. The fireplace is a gas fireplace.
0.1% Wildlife Mitigation Fee to be paid at closing (a tenth of 1%). Transfer tax is 1%
Contact an agent
Home facts
- Year built:2015
- Listing ID #:190608
- Added:21 day(s) ago
- Updated:November 16, 2025 at 03:12 PM
Rooms and interior
- Bedrooms:3
- Total bathrooms:3
- Full bathrooms:2
- Half bathrooms:1
- Living area:1,730 sq. ft.
Heating and cooling
- Cooling:A/C
- Heating:Forced Air
Structure and exterior
- Year built:2015
- Building area:1,730 sq. ft.
- Lot area:0.1 Acres
Finances and disclosures
- Price:$825,000
- Price per sq. ft.:$476.88
- Tax amount:$5,236 (2024)
New listings near 1335 Hawks Nest Lane
- New
 $1,479,000Active6 beds 5 baths4,326 sq. ft.
$1,479,000Active6 beds 5 baths4,326 sq. ft.270 Black Bear Drive, Gypsum, CO 81637
MLS# 5674374Listed by: KELLER WILLIAMS FOOTHILLS REALTY  $637,000Active3 beds 2 baths1,585 sq. ft.
$637,000Active3 beds 2 baths1,585 sq. ft.68 Salmon Loop Loop, Gypsum, CO 81637
MLS# 190556Listed by: EXP REALTY LLC $539,000Active3 beds 2 baths1,062 sq. ft.
$539,000Active3 beds 2 baths1,062 sq. ft.127 Jules Drive #C101, Gypsum, CO 81637
MLS# 4206749Listed by: KELLER WILLIAMS MOUNTAIN PROPERTIES $559,000Active3 beds 2 baths1,260 sq. ft.
$559,000Active3 beds 2 baths1,260 sq. ft.702 Lost Lane, Gypsum, CO 81637
MLS# 9280137Listed by: ASCENT PROPERTY BROKERS, INC. $593,000Pending3 beds 3 baths1,566 sq. ft.
$593,000Pending3 beds 3 baths1,566 sq. ft.108 Quail Circle #3, Gypsum, CO 81637
MLS# 7364480Listed by: ENGEL & VOLKERS DENVER $2,450,000Active6 beds 6 baths5,090 sq. ft.
$2,450,000Active6 beds 6 baths5,090 sq. ft.98 Alpine Ranch Road, Gypsum, CO 81637
MLS# 5484912Listed by: SLIFER SMITH AND FRAMPTON - FRONT RANGE $17,500,000Active1 beds 3 baths3,464 sq. ft.
$17,500,000Active1 beds 3 baths3,464 sq. ft.2650 Sweetwater Road, Gypsum, CO 81637
MLS# 189337Listed by: HALL AND HALL PARTNERS $450,000Active16.56 Acres
$450,000Active16.56 Acres5621 Sweet Water Road, Gypsum, CO 81637
MLS# 20252689Listed by: UNITED COUNTRY REAL COLORADO PROPERTIES $4,950,000Active4 beds 5 baths5,603 sq. ft.
$4,950,000Active4 beds 5 baths5,603 sq. ft.71 Tallgrass, Gypsum, CO 81637
MLS# 186984Listed by: WENDY JENNINGS BROKER
