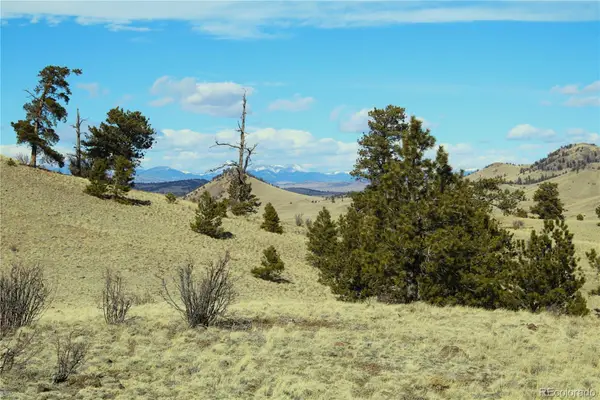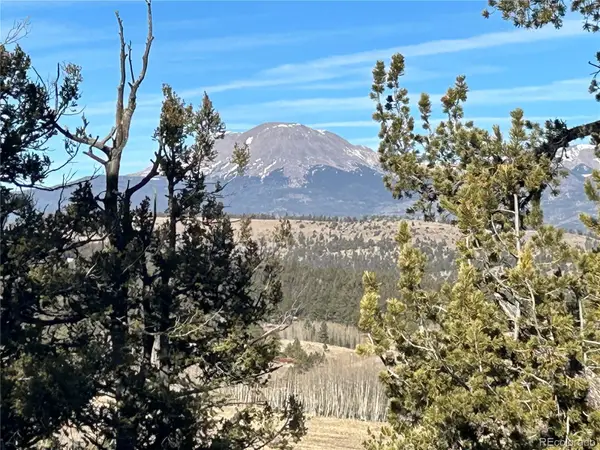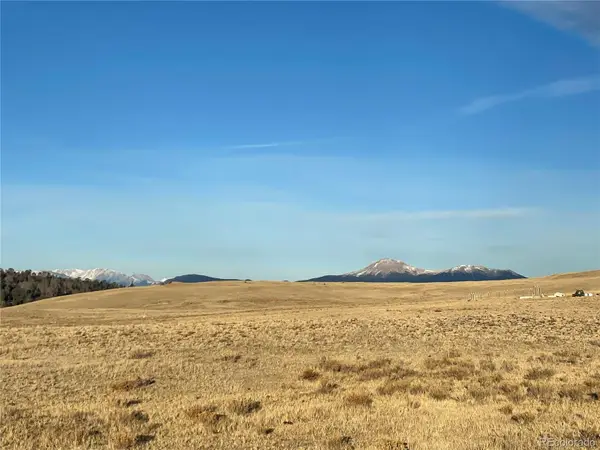1840 High Creek Drive, Hartsel, CO 80449
Local realty services provided by:ERA New Age
1840 High Creek Drive,Hartsel, CO 80449
$300,000
- 5 Beds
- 3 Baths
- 2,387 sq. ft.
- Single family
- Pending
Listed by: sara o'connorsaramoconnor@kw.com,703-915-4434
Office: keller williams top of the rockies
MLS#:5709625
Source:ML
Price summary
- Price:$300,000
- Price per sq. ft.:$125.68
- Monthly HOA dues:$20.83
About this home
Set on 36.5 acres, this off-grid property is powered by its own solar system and designed for self-sufficient living. Built with durability in mind, the home features wood siding, a concrete foundation, and a metal roof—ideal for Colorado’s mountain climate. Large windows bring in natural light and frame sweeping mountain vistas, creating a warm and inviting space to simply enjoy the quiet beauty of big-sky sunsets. Outdoors, the land offers wide-open pastures perfect for horses, livestock, or building the ranch you’ve always envisioned. A massive garage provides space for vehicles, equipment, or a workshop, and the additional lean-to building offers even more flexibility for storage or ranch use. With room for barns, corrals, or expansion, the property is ready to support your ranching or homesteading vision. Located in the “Heart of Colorado,” this retreat balances privacy with convenience. Just a short drive to Fairplay and it also provides quick access to world-class fishing, hunting, and endless outdoor recreation. If you’re looking for a sustainable homestead, working ranch potential, or a private getaway, look no further as this home is for you! Seller is MOTIVATED!
Contact an agent
Home facts
- Year built:2001
- Listing ID #:5709625
Rooms and interior
- Bedrooms:5
- Total bathrooms:3
- Full bathrooms:3
- Living area:2,387 sq. ft.
Heating and cooling
- Heating:Active Solar, Forced Air, Propane, Solar, Wood Stove
Structure and exterior
- Roof:Metal
- Year built:2001
- Building area:2,387 sq. ft.
- Lot area:36.46 Acres
Schools
- High school:South Park
- Middle school:South Park
- Elementary school:Edith Teter
Utilities
- Water:Well
- Sewer:Septic Tank
Finances and disclosures
- Price:$300,000
- Price per sq. ft.:$125.68
- Tax amount:$1,415 (2024)
New listings near 1840 High Creek Drive
- New
 $759,000Active2 beds 2 baths2,900 sq. ft.
$759,000Active2 beds 2 baths2,900 sq. ft.7103 Ranch Road, Hartsel, CO 80449
MLS# 9069189Listed by: COLDWELL BANKER COLLEGIATE PEAKS REALTY - New
 $89,000Active4.25 Acres
$89,000Active4.25 Acres1080 Brahma Circle, Hartsel, CO 80449
MLS# 7082559Listed by: SUMMIT REALTY, INC - New
 $419,000Active200 Acres
$419,000Active200 Acres832 Ahlers Lane, Hartsel, CO 80449
MLS# 8385980Listed by: MOSSY OAK PROPERTIES COLORADO MOUNTAIN REALTY - New
 $24,000Active5 Acres
$24,000Active5 Acres341 Commanche, Hartsel, CO 80449
MLS# 8936929Listed by: PINECONE PROPERTIES LLC - New
 $25,000Active5 Acres
$25,000Active5 Acres1127 Summit Road, Hartsel, CO 80449
MLS# 4028328Listed by: HIGH MOUNTAIN MEADOWS REAL ESTATE, LLC - New
 $79,500Active2.83 Acres
$79,500Active2.83 Acres3430 Singletree Road, Hartsel, CO 80449
MLS# 8108187Listed by: SUMMIT REALTY, INC - New
 $81,000Active3 Acres
$81,000Active3 Acres4376 Campfire Road, Hartsel, CO 80449
MLS# 6781798Listed by: SUMMIT REALTY, INC  $38,000Active4.36 Acres
$38,000Active4.36 AcresApalachee Trail, Hartsel, CO 80449
MLS# 3247903Listed by: MILLS MOUNTAIN REAL ESTATE $20,000Active4.42 Acres
$20,000Active4.42 Acres2946 Caddo Road, Hartsel, CO 80449
MLS# 7863296Listed by: REAL BROKER, LLC $1,950,000Active363 Acres
$1,950,000Active363 AcresBadger Road, Hartsel, CO 80449
MLS# 2483692Listed by: MILLS MOUNTAIN REAL ESTATE

