10060 Royal Eagle Lane, Highlands Ranch, CO 80129
Local realty services provided by:ERA Teamwork Realty
Listed by: kristin hillkhill@livsothebysrealty.com,303-817-7446
Office: liv sotheby's international realty
MLS#:8372507
Source:ML
Price summary
- Price:$830,000
- Price per sq. ft.:$231.52
- Monthly HOA dues:$57
About this home
This impeccably remodeled home blends high-end upgrades with everyday functionality, offering comfort, efficiency, and timeless style throughout. Inside, you'll find a stunning remodeled kitchen featuring upgraded appliances, a dedicated coffee bar complete with a sink and wine cooler, and beautifully updated bathrooms—including a spa-like primary suite with a freestanding tub and oversized shower. The updates continue with a remodeled laundry room with a utility sink as well as a stylishly redone half bath. Four perfectly sized bedrooms complete upstairs living while a main level office allows space for everyone and everything. A whole house fan, new furnace with built-in humidifier, and a tankless water heater with a filtration system add comfort and peace of mind year-round. Step outside through elegant French doors to enjoy a professionally landscaped backyard retreat, complete with stamped concrete, a stone retaining wall, artificial turf, and low-maintenance perennial plants. The matching custom storage shed is as attractive as it is practical. The garage has been upgraded with finished walls, a new door, as well as a split unit for heating and cooling. With countless interior and exterior improvements, this move-in ready home offers exceptional value, function, and design. Situated within Indigo Hills in Highlands Ranch, you get the benefits of a private community pool and playground as well as access to all the community center amenities along with miles of trails and open space. This is the one you’ve been looking for. Schedule your showing today knowing that Sellers are offering concessions to help with buyers' costs.
Contact an agent
Home facts
- Year built:2001
- Listing ID #:8372507
Rooms and interior
- Bedrooms:4
- Total bathrooms:3
- Full bathrooms:2
- Half bathrooms:1
- Living area:3,585 sq. ft.
Heating and cooling
- Cooling:Central Air
- Heating:Forced Air, Natural Gas
Structure and exterior
- Roof:Composition
- Year built:2001
- Building area:3,585 sq. ft.
- Lot area:0.14 Acres
Schools
- High school:Thunderridge
- Middle school:Ranch View
- Elementary school:Saddle Ranch
Utilities
- Water:Public
- Sewer:Public Sewer
Finances and disclosures
- Price:$830,000
- Price per sq. ft.:$231.52
- Tax amount:$4,529 (2024)
New listings near 10060 Royal Eagle Lane
- Open Sun, 11am to 2pmNew
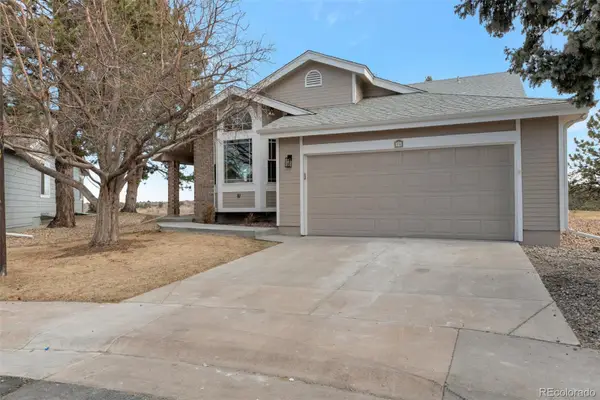 $875,000Active3 beds 3 baths2,922 sq. ft.
$875,000Active3 beds 3 baths2,922 sq. ft.14 Stonehaven Court, Littleton, CO 80130
MLS# 3368043Listed by: RE/MAX LEADERS - New
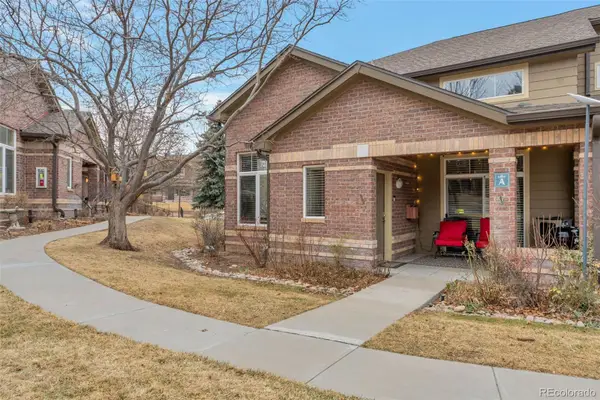 $575,000Active3 beds 3 baths1,860 sq. ft.
$575,000Active3 beds 3 baths1,860 sq. ft.6494 Silver Mesa Drive #A, Highlands Ranch, CO 80130
MLS# 6288126Listed by: RELAX REAL ESTATE PROS - New
 $999,975Active4 beds 4 baths3,979 sq. ft.
$999,975Active4 beds 4 baths3,979 sq. ft.10919 Bellbrook Circle, Highlands Ranch, CO 80130
MLS# 8661008Listed by: HOMESMART - New
 $669,000Active4 beds 3 baths2,589 sq. ft.
$669,000Active4 beds 3 baths2,589 sq. ft.2669 Westgate Avenue, Highlands Ranch, CO 80126
MLS# 2527925Listed by: RE/MAX PROFESSIONALS - New
 $700,000Active3 beds 3 baths2,071 sq. ft.
$700,000Active3 beds 3 baths2,071 sq. ft.2460 Channel Drive, Highlands Ranch, CO 80129
MLS# 9471354Listed by: MB TEAM LASSEN - Coming Soon
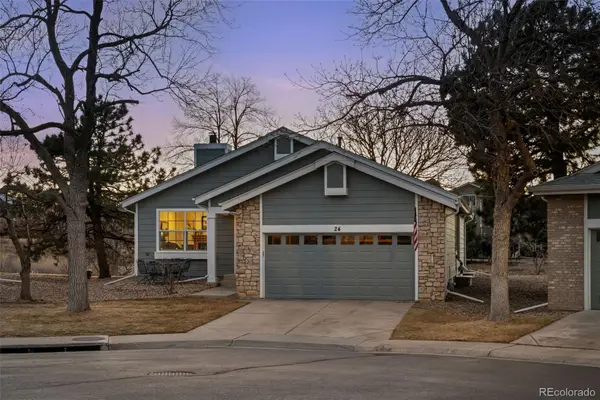 $725,000Coming Soon3 beds 3 baths
$725,000Coming Soon3 beds 3 baths24 Abernathy Court, Highlands Ranch, CO 80130
MLS# 5413789Listed by: RE/MAX PROFESSIONALS - Coming Soon
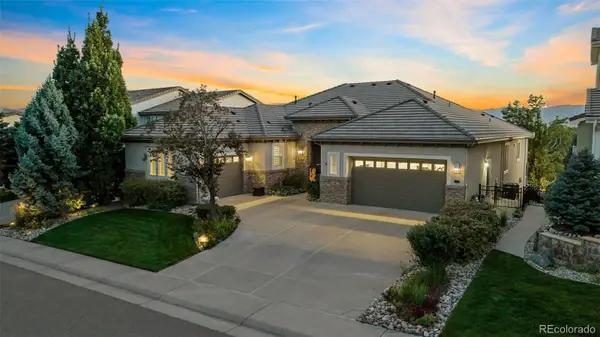 $2,100,000Coming Soon4 beds 5 baths
$2,100,000Coming Soon4 beds 5 baths8981 Stonecrest Way, Highlands Ranch, CO 80129
MLS# 7711590Listed by: ZEN CASA REALTY - New
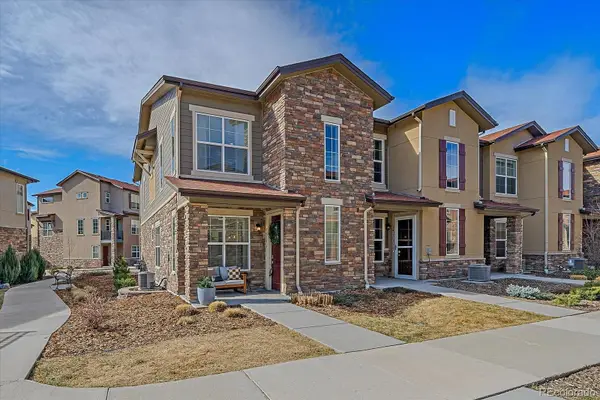 $525,000Active3 beds 3 baths1,400 sq. ft.
$525,000Active3 beds 3 baths1,400 sq. ft.8428 Galvani Trail #A, Highlands Ranch, CO 80129
MLS# 9593275Listed by: RE/MAX ALLIANCE - Coming Soon
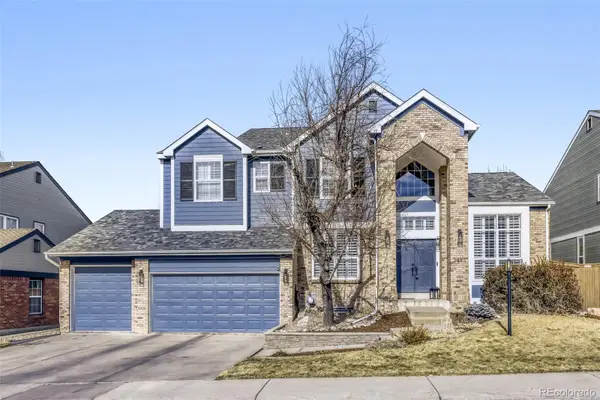 $1,125,000Coming Soon5 beds 4 baths
$1,125,000Coming Soon5 beds 4 baths3423 Meadow Creek Place, Highlands Ranch, CO 80126
MLS# 6434710Listed by: KELLER WILLIAMS DTC - Open Sat, 11am to 2pmNew
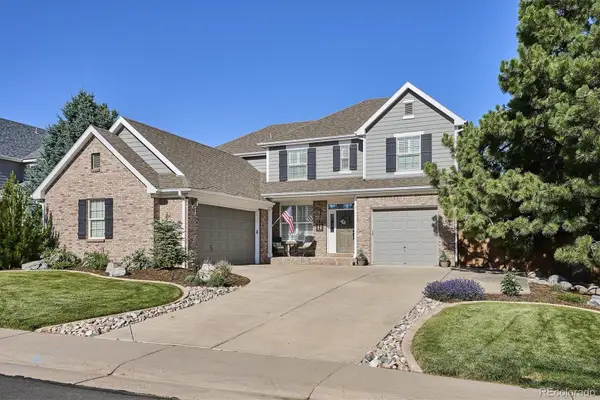 $1,300,000Active5 beds 5 baths4,497 sq. ft.
$1,300,000Active5 beds 5 baths4,497 sq. ft.10633 Edgemont Court, Highlands Ranch, CO 80129
MLS# 2031500Listed by: THE DENVER 100 LLC

