10473 Grizzly Gulch, Highlands Ranch, CO 80129
Local realty services provided by:RONIN Real Estate Professionals ERA Powered
10473 Grizzly Gulch,Highlands Ranch, CO 80129
$1,100,000
- 4 Beds
- 5 Baths
- 5,492 sq. ft.
- Single family
- Active
Listed by:helen cayaHelen.Caya@redfin.com,720-203-4248
Office:redfin corporation
MLS#:8399033
Source:ML
Price summary
- Price:$1,100,000
- Price per sq. ft.:$200.29
- Monthly HOA dues:$57
About this home
Beautiful Highlands Ranch gem offering incredible space and a prime location at the end of a quiet cul-de-sac. With over 5,400 finished square feet, this home features 4 bedrooms, 5 baths, and multiple formal and informal living areas designed for both comfort and entertaining. Soaring two-story ceilings fill the main level with natural light, highlighting the inviting living room, family room, and a chef’s eat-in kitchen with a gas cooktop, rich wood cabinetry and expansive countertops. Tao Smart Theromstats, one on the main level, and one upstairs, keep the temperature comfortable throughout. The main level primary retreat boasts a luxurious 5-piece en-suite, while the upper level includes a versatile loft. The finished basement adds even more living space with a media room, family room, home theatre or exercise room, a full bath, and a large storage area. Enjoy outdoor living in the spacious backyard surrounded by mature trees for added privacy. Recent updates include solar panels (2022), touchless kitchen faucet (2024), exterior paint (2025), deck stain (2025), and replaced washer and dryer (2022). Additional features include two gas fireplaces, two wet bars, energy-efficient solar, and a private, tree-lined yard. Walk to neighborhood schools, parks, and trails, while also enjoying Highlands Ranch’s highly regarded recreation centers, pools, pickleball courts, and amenities. This is an ideal blend of luxury, space, and community living in one of the most sought-after neighborhoods.
Contact an agent
Home facts
- Year built:1997
- Listing ID #:8399033
Rooms and interior
- Bedrooms:4
- Total bathrooms:5
- Full bathrooms:4
- Half bathrooms:1
- Living area:5,492 sq. ft.
Heating and cooling
- Cooling:Central Air
- Heating:Forced Air, Hot Water, Natural Gas, Solar
Structure and exterior
- Roof:Slate
- Year built:1997
- Building area:5,492 sq. ft.
- Lot area:0.18 Acres
Schools
- High school:Thunderridge
- Middle school:Ranch View
- Elementary school:Coyote Creek
Utilities
- Water:Public
- Sewer:Public Sewer
Finances and disclosures
- Price:$1,100,000
- Price per sq. ft.:$200.29
- Tax amount:$6,082 (2024)
New listings near 10473 Grizzly Gulch
- New
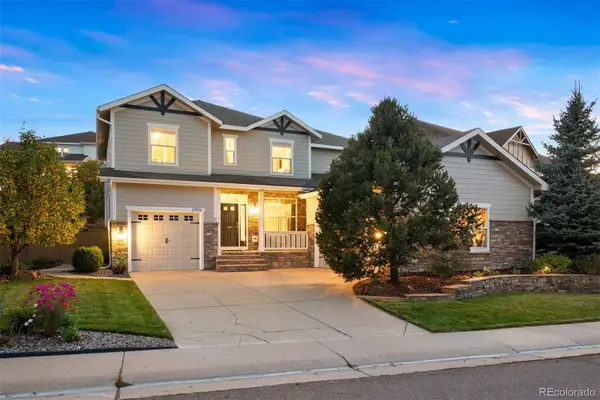 $1,025,000Active5 beds 5 baths4,478 sq. ft.
$1,025,000Active5 beds 5 baths4,478 sq. ft.2996 Danbury Avenue, Highlands Ranch, CO 80126
MLS# 4043477Listed by: LIV SOTHEBY'S INTERNATIONAL REALTY - New
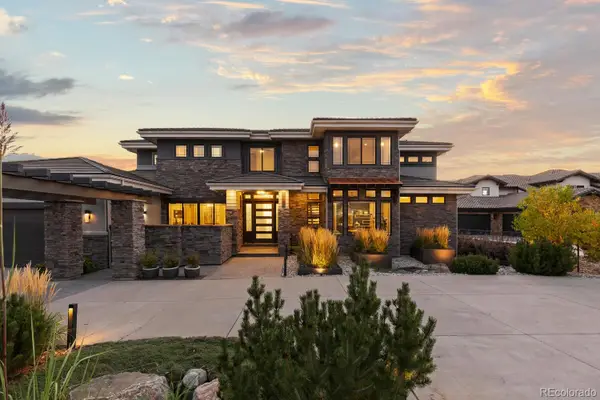 $3,950,000Active6 beds 7 baths7,611 sq. ft.
$3,950,000Active6 beds 7 baths7,611 sq. ft.10869 Evergold Way, Highlands Ranch, CO 80126
MLS# 9001848Listed by: RE/MAX LEADERS - New
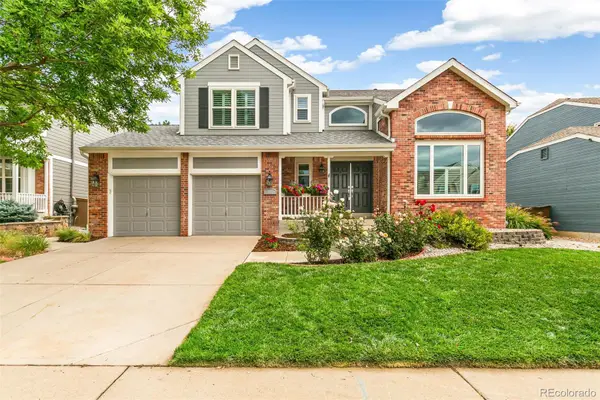 $799,000Active4 beds 3 baths2,839 sq. ft.
$799,000Active4 beds 3 baths2,839 sq. ft.1685 Spring Water Place, Highlands Ranch, CO 80129
MLS# 6919426Listed by: EQUITY COLORADO REAL ESTATE - New
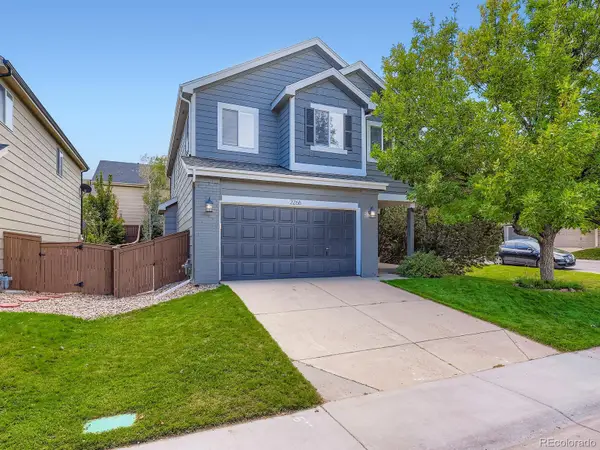 $655,000Active4 beds 3 baths2,925 sq. ft.
$655,000Active4 beds 3 baths2,925 sq. ft.2266 Ashwood Place, Highlands Ranch, CO 80129
MLS# 7827965Listed by: EXP REALTY, LLC - New
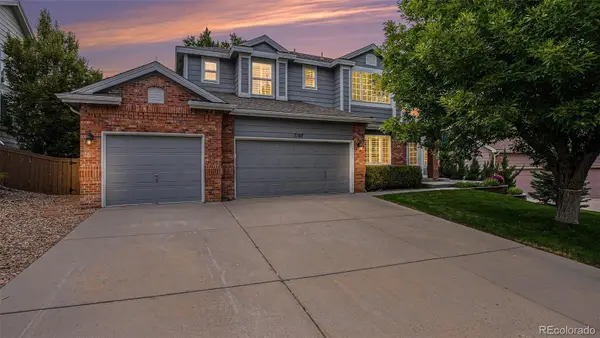 $905,000Active5 beds 5 baths4,392 sq. ft.
$905,000Active5 beds 5 baths4,392 sq. ft.7107 Mountain Brush Circle, Highlands Ranch, CO 80130
MLS# 4879373Listed by: EQUITY COLORADO REAL ESTATE - New
 $629,000Active3 beds 4 baths2,446 sq. ft.
$629,000Active3 beds 4 baths2,446 sq. ft.8886 Tappy Toorie Circle, Highlands Ranch, CO 80129
MLS# 9389860Listed by: COLDWELL BANKER REALTY 44 - New
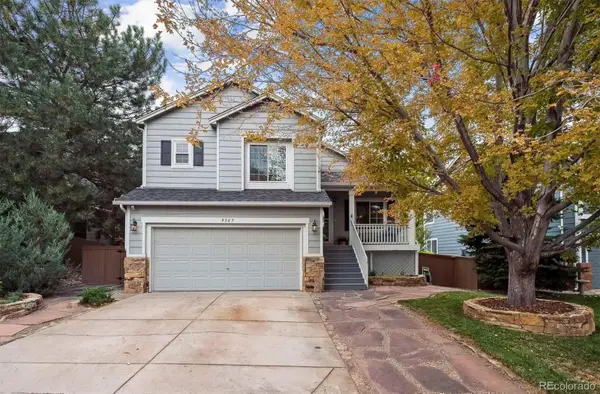 $585,000Active3 beds 3 baths1,762 sq. ft.
$585,000Active3 beds 3 baths1,762 sq. ft.9347 Roadrunner Street, Highlands Ranch, CO 80129
MLS# 4844380Listed by: NEXSTEP REAL ESTATE GROUP - New
 $489,000Active2 beds 2 baths1,133 sq. ft.
$489,000Active2 beds 2 baths1,133 sq. ft.8590 Gold Peak Drive #D, Highlands Ranch, CO 80130
MLS# 5795377Listed by: RE/MAX PROFESSIONALS - New
 $575,000Active3 beds 3 baths1,978 sq. ft.
$575,000Active3 beds 3 baths1,978 sq. ft.6482 Silver Mesa Drive #B, Highlands Ranch, CO 80130
MLS# 4970150Listed by: HQ HOMES
