10535 Ashfield Street, Highlands Ranch, CO 80126
Local realty services provided by:LUX Real Estate Company ERA Powered
10535 Ashfield Street,Highlands Ranch, CO 80126
$625,000
- 3 Beds
- 3 Baths
- 2,031 sq. ft.
- Single family
- Active
Listed by: anthony englishtony@hqhomes.com
Office: hq homes
MLS#:2707685
Source:ML
Price summary
- Price:$625,000
- Price per sq. ft.:$307.73
- Monthly HOA dues:$57
About this home
Don't miss your chance to own this wonderful 2 story home located in the popular Highland Walk community! One of the great things about this community is that it truly is low maintenance - the HOA covers the exterior of the home, common area maintenance, trash collection, and even snow removal! This home is also part of Highlands Ranch Community Association, which gives you access to all 4 rec centers and the related amenities. This home has a highly desirable floor plan featuring a main floor bedroom and full bath, a beautiful great room, stunning kitchen with upgraded cabinets, and large family room and dining room. As you walk upstairs you will find a convenient laundry room, another full bath and large second bedroom with a built in desk. The primary suite has a large walk in closet, a beautiful 5 piece bathroom, and an additional bonus retreat area off the master that would make a great study, workout room or whatever your heart desires! This home also features an oversized 2.5 car garage. There is a wonderful fenced in and maintenance free back yard with patio and artificial turf that would be great for cookouts or parties. Daniels Park and miles of mountain biking and walking trails are right up the street. This home has so much to offer - there is nothing left for you to do but make an offer, move in, and enjoy calling it your very own! MUST SEE!
Contact an agent
Home facts
- Year built:2006
- Listing ID #:2707685
Rooms and interior
- Bedrooms:3
- Total bathrooms:3
- Full bathrooms:3
- Living area:2,031 sq. ft.
Heating and cooling
- Cooling:Central Air
- Heating:Forced Air
Structure and exterior
- Roof:Composition
- Year built:2006
- Building area:2,031 sq. ft.
- Lot area:0.1 Acres
Schools
- High school:Mountain Vista
- Middle school:Mountain Ridge
- Elementary school:Copper Mesa
Utilities
- Sewer:Public Sewer
Finances and disclosures
- Price:$625,000
- Price per sq. ft.:$307.73
- Tax amount:$3,846 (2024)
New listings near 10535 Ashfield Street
- New
 $585,000Active2 beds 3 baths2,855 sq. ft.
$585,000Active2 beds 3 baths2,855 sq. ft.6141 Trailhead Road, Highlands Ranch, CO 80130
MLS# 6706496Listed by: HOMESMART REALTY - New
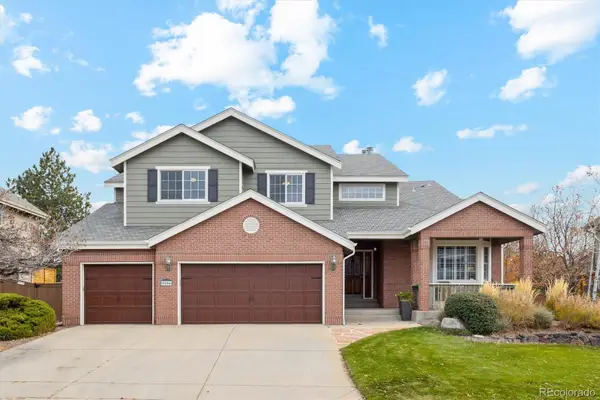 $975,000Active5 beds 4 baths4,502 sq. ft.
$975,000Active5 beds 4 baths4,502 sq. ft.9896 Wyecliff Drive, Highlands Ranch, CO 80126
MLS# 8280860Listed by: RE/MAX PROFESSIONALS - New
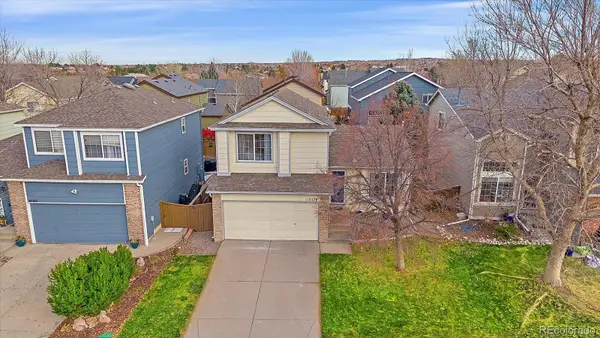 $574,900Active3 beds 2 baths1,807 sq. ft.
$574,900Active3 beds 2 baths1,807 sq. ft.10578 Hyacinth Lane, Highlands Ranch, CO 80129
MLS# 7408438Listed by: GILLETTE REALTY GROUP LLC - New
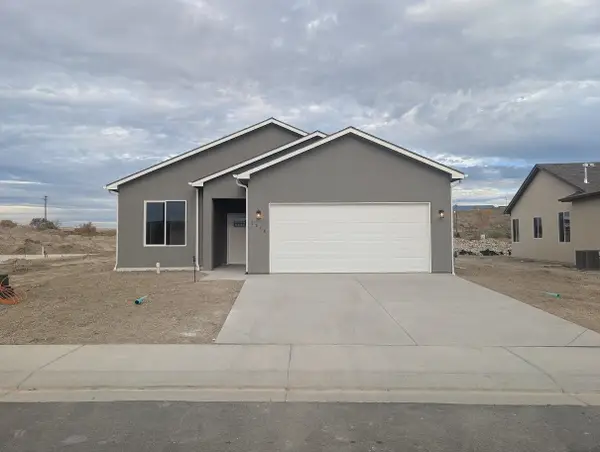 $359,900Active3 beds 2 baths1,468 sq. ft.
$359,900Active3 beds 2 baths1,468 sq. ft.2278 High Water Way, Whitewater, CO 81527
MLS# 20255332Listed by: TRADITIONS REAL ESTATE, LLC - New
 $750,000Active4 beds 3 baths3,058 sq. ft.
$750,000Active4 beds 3 baths3,058 sq. ft.978 Sage Sparrow Circle, Highlands Ranch, CO 80129
MLS# 8265265Listed by: RE/MAX PROFESSIONALS - New
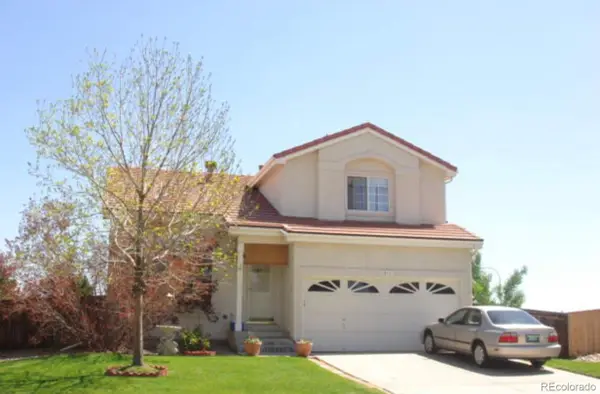 $575,000Active3 beds 3 baths1,744 sq. ft.
$575,000Active3 beds 3 baths1,744 sq. ft.1511 Spring Water Way, Highlands Ranch, CO 80129
MLS# 8951119Listed by: HOME REALTY LLC - New
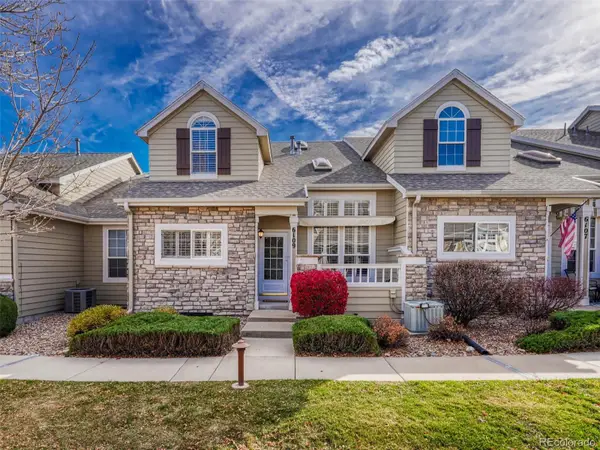 $498,000Active2 beds 3 baths2,458 sq. ft.
$498,000Active2 beds 3 baths2,458 sq. ft.6109 Trailhead Road, Highlands Ranch, CO 80130
MLS# 2925285Listed by: MB REALTY IN COLORADO LLC - New
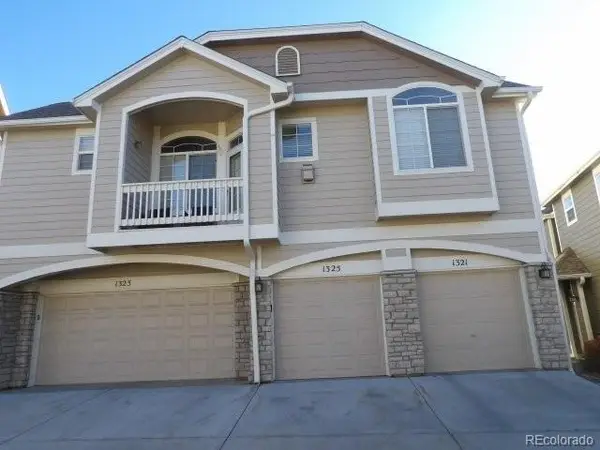 $425,000Active2 beds 3 baths1,435 sq. ft.
$425,000Active2 beds 3 baths1,435 sq. ft.1325 Carlyle Park Circle, Highlands Ranch, CO 80129
MLS# 5887424Listed by: RE/MAX ALLIANCE - Open Sat, 12 to 2pmNew
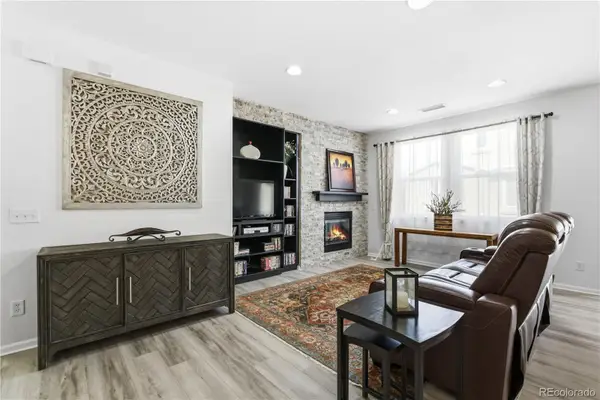 $470,000Active2 beds 2 baths1,509 sq. ft.
$470,000Active2 beds 2 baths1,509 sq. ft.3851 Stonebrush Drive #11B, Highlands Ranch, CO 80126
MLS# 7404770Listed by: KELLER WILLIAMS DTC
