10582 Ashfield Street, Highlands Ranch, CO 80126
Local realty services provided by:ERA Teamwork Realty
10582 Ashfield Street,Highlands Ranch, CO 80126
$699,000
- 3 Beds
- 3 Baths
- 2,532 sq. ft.
- Single family
- Active
Upcoming open houses
- Sun, Feb 2201:00 pm - 03:00 pm
Listed by: lisa barrattLBarratt@corcoranperry.com,720-218-5106
Office: corcoran perry & co.
MLS#:6825788
Source:ML
Price summary
- Price:$699,000
- Price per sq. ft.:$276.07
- Monthly HOA dues:$57
About this home
Rare Greenbelt-Facing Home in Highland Walk – Largest Floor Plan Available!
Experience the perfect blend of space and serenity in this stunning, free-standing home backing to a peaceful greenbelt. As the largest floor plan in the sought-after Highland Walk community, this residence features an expansive great room with vaulted ceilings, a focal-point fireplace, and abundant natural light.
Interior Highlights:
Chef’s Kitchen: Stone counters, custom cabinetry, walk-in pantry, and a sun-filled breakfast nook.
Primary Retreat: Upper-level suite featuring peaceful greenbelt views, a 5-piece bath, and a generous walk-in closet.
Versatile Living: Includes two secondary bedrooms (one with built-ins for a home office) plus a flexible loft area.
Elegant Finishes: Hardwoods throughout the main level, plantation shutters, and a whole-house sound system.
Outdoor & Community: Relax on the enclosed, pet-friendly patio overlooking the lush greenbelt. Enjoy a maintenance-free lifestyle with an HOA that covers beautiful courtyards and parks, plus the convenience of walking to Starbucks, groceries, and local dining.
Call today to set a showing to see this beautiful home!
Contact an agent
Home facts
- Year built:2005
- Listing ID #:6825788
Rooms and interior
- Bedrooms:3
- Total bathrooms:3
- Full bathrooms:2
- Half bathrooms:1
- Living area:2,532 sq. ft.
Heating and cooling
- Cooling:Central Air
- Heating:Forced Air
Structure and exterior
- Roof:Composition
- Year built:2005
- Building area:2,532 sq. ft.
- Lot area:0.09 Acres
Schools
- High school:Mountain Vista
- Middle school:Mountain Ridge
- Elementary school:Copper Mesa
Utilities
- Water:Public
- Sewer:Public Sewer
Finances and disclosures
- Price:$699,000
- Price per sq. ft.:$276.07
- Tax amount:$3,777 (2024)
New listings near 10582 Ashfield Street
- Coming Soon
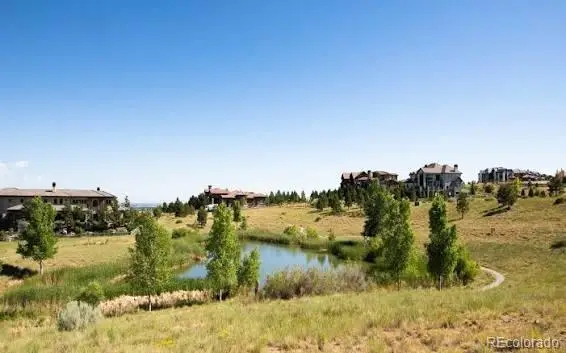 $1,990,000Coming Soon7 beds 6 baths
$1,990,000Coming Soon7 beds 6 baths10482 Marigold Court, Highlands Ranch, CO 80126
MLS# 6857994Listed by: CORKEN + COMPANY REAL ESTATE GROUP, LLC - Coming Soon
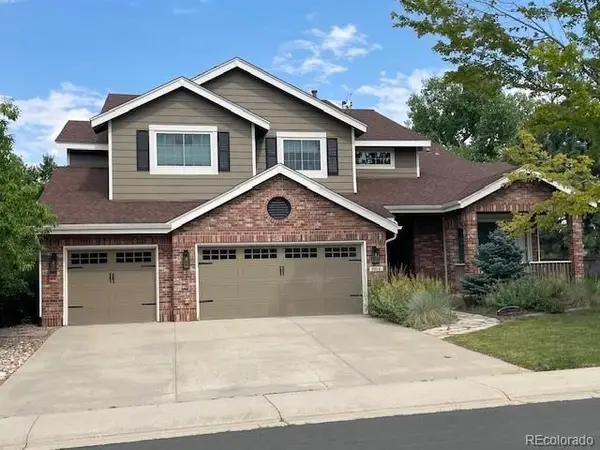 $1,350,000Coming Soon5 beds 4 baths
$1,350,000Coming Soon5 beds 4 baths9916 Clairton Way, Highlands Ranch, CO 80126
MLS# 5768401Listed by: BLUEBONNET SERVICES LLC - Coming Soon
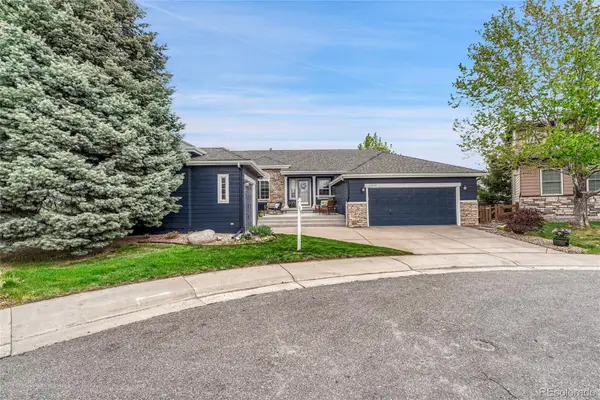 $1,165,000Coming Soon5 beds 3 baths
$1,165,000Coming Soon5 beds 3 baths10233 Greatwood Court, Highlands Ranch, CO 80126
MLS# 4512545Listed by: LEUTWYLER REALTY - Open Sun, 11am to 1pmNew
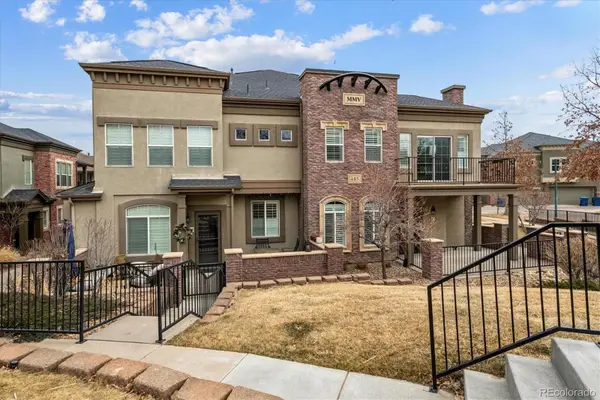 $574,900Active2 beds 3 baths1,669 sq. ft.
$574,900Active2 beds 3 baths1,669 sq. ft.485 Elmhurst Way #C, Highlands Ranch, CO 80129
MLS# 8059455Listed by: RE/MAX PROFESSIONALS - Coming Soon
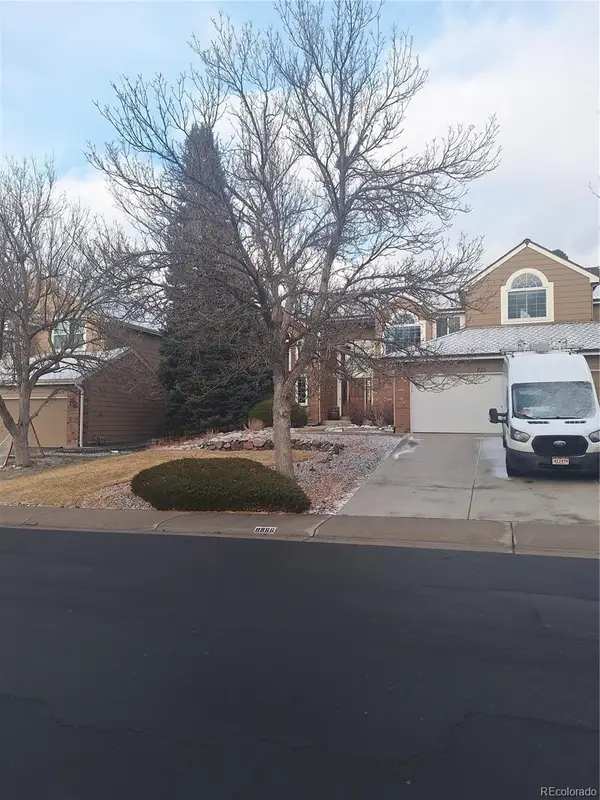 $980,000Coming Soon5 beds 4 baths
$980,000Coming Soon5 beds 4 baths8966 Green Meadows Court, Highlands Ranch, CO 80126
MLS# 7452679Listed by: YOUR CASTLE REAL ESTATE INC - New
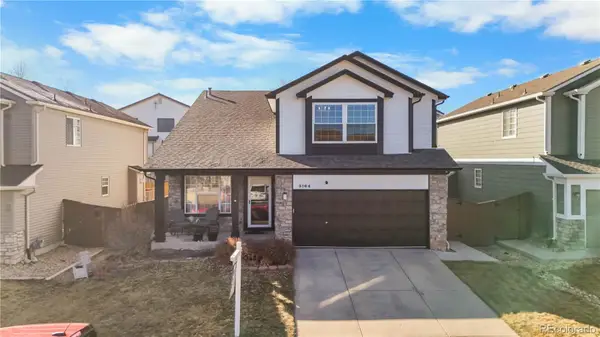 $675,000Active4 beds 4 baths2,734 sq. ft.
$675,000Active4 beds 4 baths2,734 sq. ft.3164 White Oak Street, Highlands Ranch, CO 80129
MLS# 9124727Listed by: KELLER WILLIAMS REALTY DOWNTOWN LLC - Coming SoonOpen Sat, 11am to 1pm
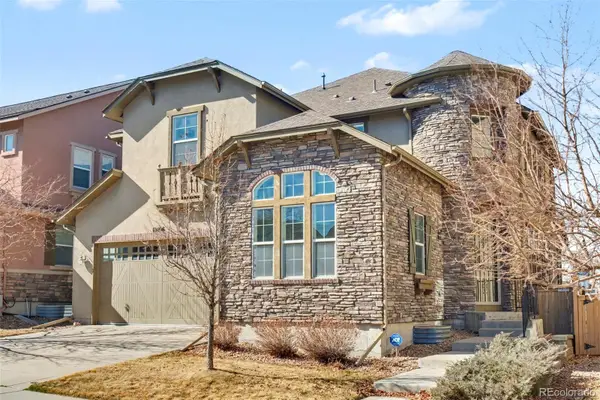 $849,900Coming Soon4 beds 4 baths
$849,900Coming Soon4 beds 4 baths10896 Valleybrook Circle, Highlands Ranch, CO 80130
MLS# 3664866Listed by: GUARDIAN REAL ESTATE GROUP - Coming Soon
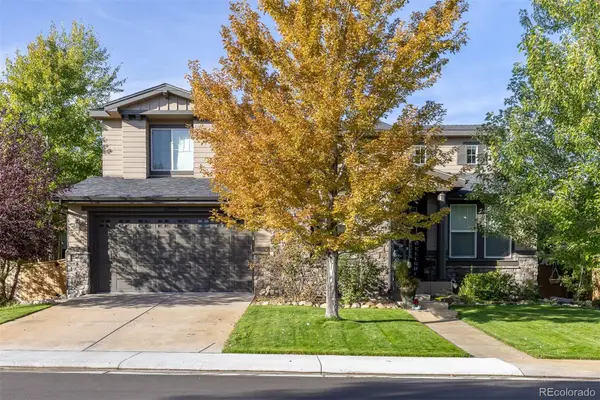 $1,000,000Coming Soon5 beds 5 baths
$1,000,000Coming Soon5 beds 5 baths10996 Glengate Circle, Highlands Ranch, CO 80130
MLS# 5233157Listed by: WEST AND MAIN HOMES INC - New
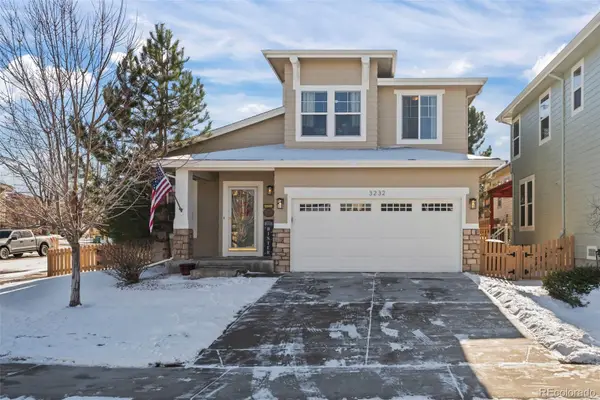 $649,900Active3 beds 3 baths1,918 sq. ft.
$649,900Active3 beds 3 baths1,918 sq. ft.3232 Green Haven Circle, Highlands Ranch, CO 80126
MLS# 2943771Listed by: RE/MAX MOMENTUM - New
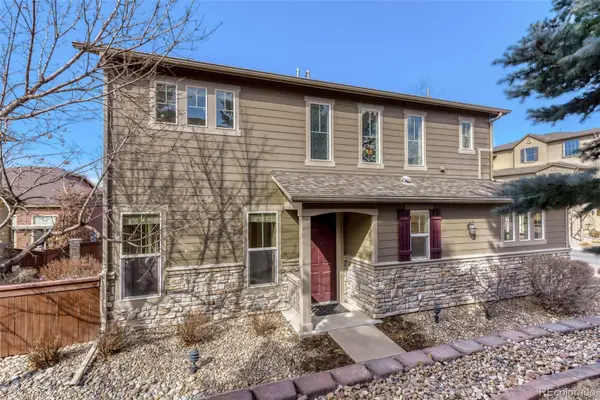 $619,995Active3 beds 3 baths2,031 sq. ft.
$619,995Active3 beds 3 baths2,031 sq. ft.3856 Stonebrush Drive, Highlands Ranch, CO 80126
MLS# 3836495Listed by: REALTY ONE GROUP PREMIER COLORADO

