10640 Star Thistle Court, Highlands Ranch, CO 80126
Local realty services provided by:ERA Teamwork Realty
10640 Star Thistle Court,Highlands Ranch, CO 80126
$1,225,000
- 4 Beds
- 4 Baths
- 4,225 sq. ft.
- Single family
- Active
Upcoming open houses
- Sun, Feb 1501:00 pm - 03:00 pm
Listed by: kim kronenbergerkim@thekronenbergerteam.com,303-809-4390
Office: re/max professionals
MLS#:5014749
Source:ML
Price summary
- Price:$1,225,000
- Price per sq. ft.:$289.94
- Monthly HOA dues:$360
About this home
Luxury meets lifestyle in this thoughtfully designed residence located in the gated BackCountry community. Offering seamless indoor-outdoor living, timeless finishes, & access to resort-style amenities. Warm hardwood floors, plantation shutters, & custom accent details create an inviting, refined atmosphere from the moment you enter. The main level is ideal for both everyday living & entertaining, featuring a private study with French doors & architectural brick accents. At the heart of the home, the gourmet kitchen impresses with an oversized quartz island, stainless steel appliances including double ovens & a gas cooktop, & extensive cabinetry with custom pull-outs. The kitchen flows effortlessly into the dining area & great room, where a striking stone fireplace anchors the space & expansive sliding doors open to a covered patio—perfect for entertaining year-round. Upstairs, the primary suite offers a true retreat with a spa-inspired five-piece bath featuring dual vanities, soaking tub, walk-in shower, & two generous walk-in closets. Two secondary bedrooms share a well-appointed Jack-&-Jill bath with dual sinks, while a 4th bedroom enjoys a private ¾ ensuite—ideal for guests or multigenerational living. A versatile loft provides flexible space for media, or relaxation, complemented by additional hallway storage. The backyard is designed for both entertaining & everyday enjoyment, featuring a covered patio, built-in outdoor kitchen, stone fire pit, & expansive lawn—perfect for gatherings, outdoor games, or quiet evenings under the stars. Additional highlights include a spacious laundry room with custom cabinetry & utility sink & a 3-car garage. Residents of BackCountry enjoy unparalleled amenities including the Sundial House with private resort-style pool, fitness center, Pikes Pub, Discovery Center with coffee shop, miles of scenic trails, parks, & an outdoor amphitheater. This is more than a home—it’s a lifestyle.
Contact an agent
Home facts
- Year built:2013
- Listing ID #:5014749
Rooms and interior
- Bedrooms:4
- Total bathrooms:4
- Full bathrooms:2
- Half bathrooms:1
- Living area:4,225 sq. ft.
Heating and cooling
- Cooling:Central Air
- Heating:Forced Air, Natural Gas
Structure and exterior
- Roof:Concrete
- Year built:2013
- Building area:4,225 sq. ft.
- Lot area:0.2 Acres
Schools
- High school:Thunderridge
- Middle school:Ranch View
- Elementary school:Stone Mountain
Utilities
- Water:Public
- Sewer:Public Sewer
Finances and disclosures
- Price:$1,225,000
- Price per sq. ft.:$289.94
- Tax amount:$7,564 (2024)
New listings near 10640 Star Thistle Court
- New
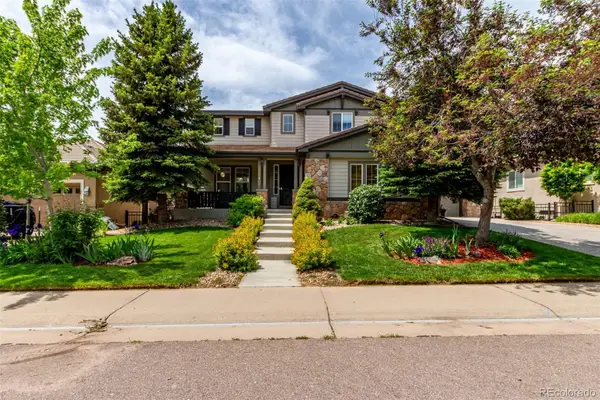 $1,750,000Active5 beds 7 baths6,472 sq. ft.
$1,750,000Active5 beds 7 baths6,472 sq. ft.8993 Stonecrest Way, Highlands Ranch, CO 80129
MLS# 5476741Listed by: VALOR REAL ESTATE, LLC - New
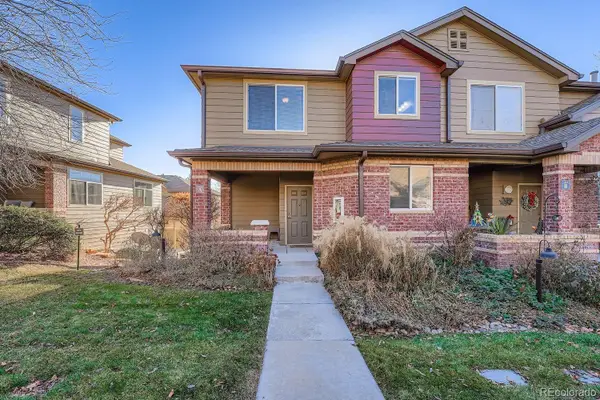 $450,000Active2 beds 3 baths1,616 sq. ft.
$450,000Active2 beds 3 baths1,616 sq. ft.6452 Silver Mesa Drive #A, Highlands Ranch, CO 80130
MLS# 6589709Listed by: HQ HOMES - New
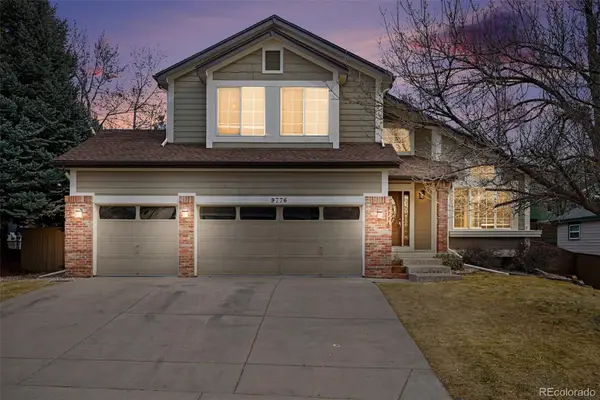 $835,000Active5 beds 4 baths3,828 sq. ft.
$835,000Active5 beds 4 baths3,828 sq. ft.9776 Westbury Way, Highlands Ranch, CO 80129
MLS# 5338097Listed by: KELLER WILLIAMS DTC - Coming Soon
 $650,000Coming Soon3 beds 3 baths
$650,000Coming Soon3 beds 3 baths2272 Hyacinth Road, Highlands Ranch, CO 80129
MLS# 4608483Listed by: COMPASS - DENVER - Coming SoonOpen Sat, 2 to 4pm
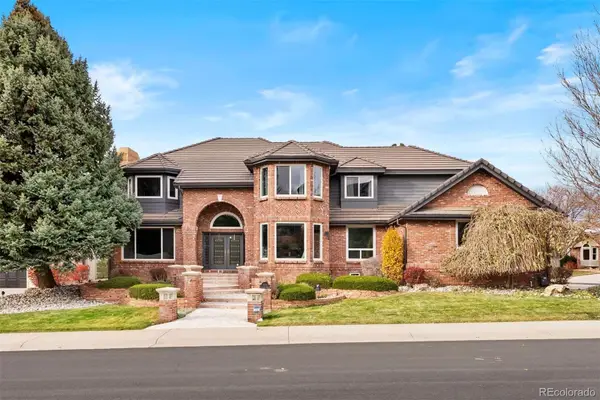 $1,995,000Coming Soon4 beds 5 baths
$1,995,000Coming Soon4 beds 5 baths1193 Phipps Court, Highlands Ranch, CO 80126
MLS# 4604400Listed by: LIV SOTHEBY'S INTERNATIONAL REALTY - New
 $1,299,950Active6 beds 5 baths5,137 sq. ft.
$1,299,950Active6 beds 5 baths5,137 sq. ft.9218 Gold Lace Place, Highlands Ranch, CO 80129
MLS# 9026087Listed by: RICHMOND REALTY INC - New
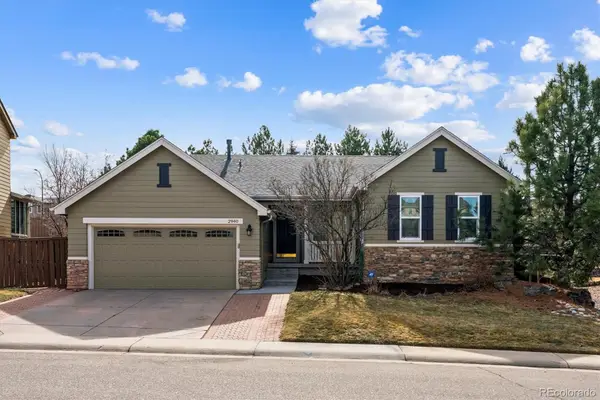 $925,000Active5 beds 5 baths3,700 sq. ft.
$925,000Active5 beds 5 baths3,700 sq. ft.2940 Timberchase Trail, Highlands Ranch, CO 80126
MLS# 8981995Listed by: EQUITY COLORADO REAL ESTATE - Open Sat, 11 to 2pmNew
 $615,000Active3 beds 2 baths1,823 sq. ft.
$615,000Active3 beds 2 baths1,823 sq. ft.9585 Castle Ridge Circle, Highlands Ranch, CO 80129
MLS# 5539612Listed by: EMBER + STONE REALTY LLC - Open Sun, 11am to 2pmNew
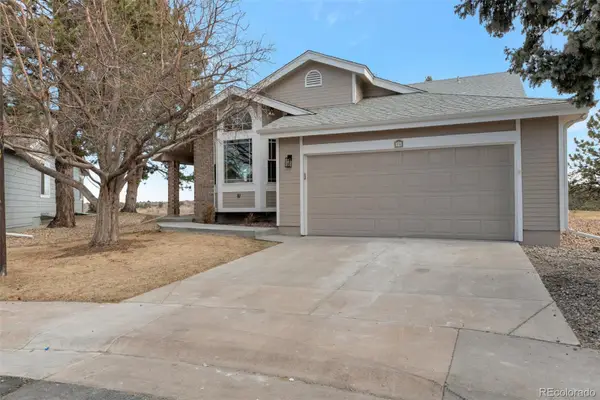 $875,000Active3 beds 3 baths2,922 sq. ft.
$875,000Active3 beds 3 baths2,922 sq. ft.14 Stonehaven Court, Littleton, CO 80130
MLS# 3368043Listed by: RE/MAX LEADERS - New
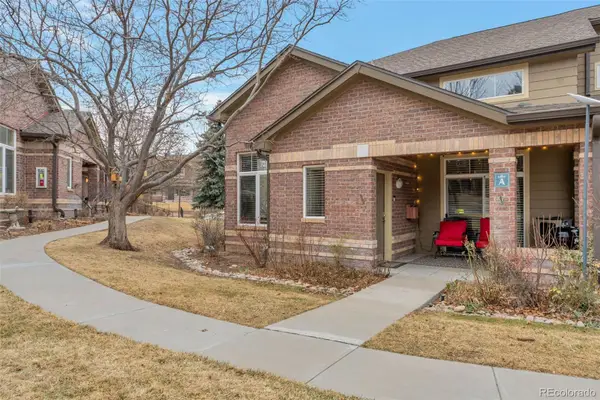 $575,000Active3 beds 3 baths1,860 sq. ft.
$575,000Active3 beds 3 baths1,860 sq. ft.6494 Silver Mesa Drive #A, Highlands Ranch, CO 80130
MLS# 6288126Listed by: RELAX REAL ESTATE PROS

