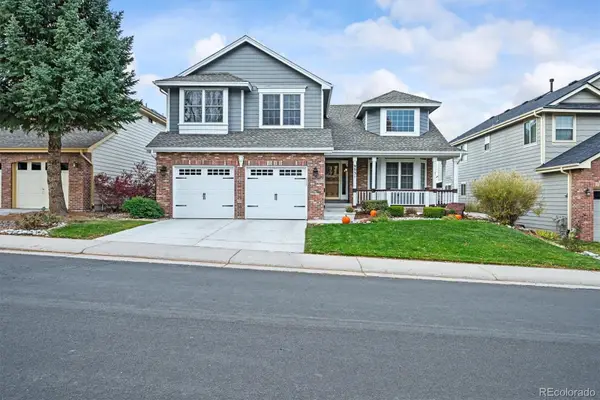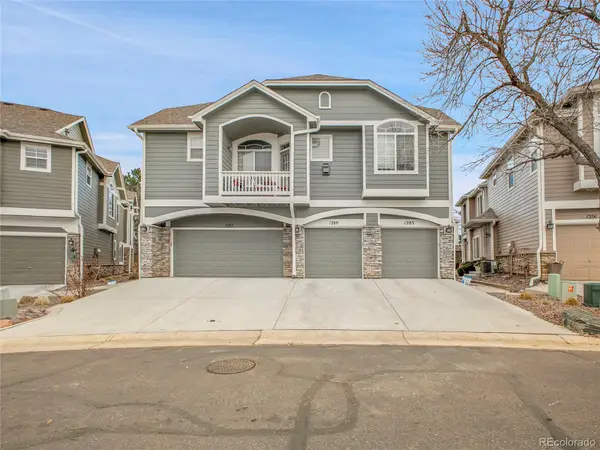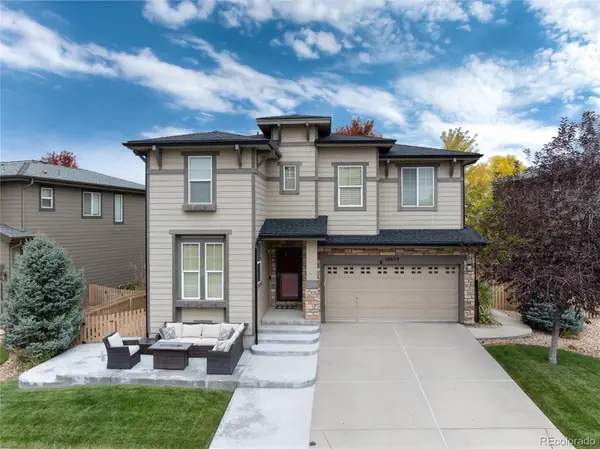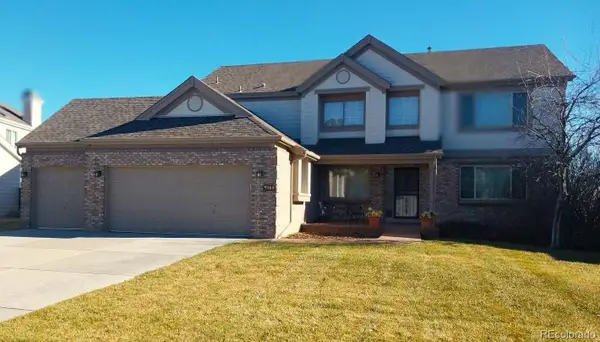10655 Cherrybrook Circle, Highlands Ranch, CO 80126
Local realty services provided by:ERA New Age
10655 Cherrybrook Circle,Highlands Ranch, CO 80126
$615,000
- 3 Beds
- 3 Baths
- 1,918 sq. ft.
- Single family
- Active
Listed by: christine biernatcbiernat@comcast.net,303-507-9890
Office: coldwell banker realty 24
MLS#:2951208
Source:ML
Price summary
- Price:$615,000
- Price per sq. ft.:$320.65
- Monthly HOA dues:$57
About this home
Beautifully Updated Home Backing to Open Space in Firelight, Highlands Ranch
Welcome to 10655 Cherrybrook Circle — a thoughtfully maintained 3-bedroom, 3-bath home offering 1,918 total square feet, perfectly positioned in the desirable Firelight community of Highlands Ranch. This home backs to open space and walking trails, providing a peaceful setting with easy access to outdoor recreation and community amenities.
The stunning updated kitchen features granite countertops, stainless steel appliances, and modern cabinetry, opening to a bright dining area and inviting living room with extended hardwood floors. Recent updates include new HVAC and A/C (2023), updated lighting, and a newly poured backyard patio, perfect for entertaining or quiet evenings outdoors.
Upstairs, the spacious primary suite includes an en-suite bath and generous closet space, along with two additional bedrooms and another full bath. The home also includes a radon mitigation system (2024), ensuring peace of mind for future owners.
Additional highlights include a new driveway, neutral paint throughout, and a layout designed for both comfort and functionality. Enjoy the convenience of nearby parks, trails, and access to all four Highlands Ranch recreation centers, along with top-rated Douglas County Schools, shopping, and dining just minutes away.
Experience the best of Highlands Ranch living — modern updates, a private backyard, and unbeatable access to open space and community amenities.
Contact an agent
Home facts
- Year built:2001
- Listing ID #:2951208
Rooms and interior
- Bedrooms:3
- Total bathrooms:3
- Full bathrooms:2
- Half bathrooms:1
- Living area:1,918 sq. ft.
Heating and cooling
- Cooling:Central Air
- Heating:Forced Air, Natural Gas
Structure and exterior
- Roof:Composition
- Year built:2001
- Building area:1,918 sq. ft.
- Lot area:0.07 Acres
Schools
- High school:Mountain Vista
- Middle school:Mountain Ridge
- Elementary school:Heritage
Utilities
- Water:Public
- Sewer:Public Sewer
Finances and disclosures
- Price:$615,000
- Price per sq. ft.:$320.65
- Tax amount:$3,721 (2024)
New listings near 10655 Cherrybrook Circle
- Coming Soon
 $1,150,000Coming Soon4 beds 3 baths
$1,150,000Coming Soon4 beds 3 baths2733 Pemberly Avenue, Highlands Ranch, CO 80126
MLS# 8885407Listed by: RE/MAX LEADERS - Coming SoonOpen Sat, 1 to 3pm
 $775,000Coming Soon4 beds 4 baths
$775,000Coming Soon4 beds 4 baths9931 Spring Hill Place, Highlands Ranch, CO 80129
MLS# 2730023Listed by: RE/MAX PROFESSIONALS - New
 $665,000Active3 beds 4 baths2,588 sq. ft.
$665,000Active3 beds 4 baths2,588 sq. ft.508 English Sparrow Trail, Highlands Ranch, CO 80129
MLS# 3214366Listed by: LIV SOTHEBY'S INTERNATIONAL REALTY - Coming SoonOpen Sat, 12 to 2pm
 $1,550,000Coming Soon5 beds 5 baths
$1,550,000Coming Soon5 beds 5 baths8855 Wild Iris Run, Highlands Ranch, CO 80126
MLS# 8918635Listed by: COMPASS - DENVER - Coming Soon
 $615,000Coming Soon3 beds 3 baths
$615,000Coming Soon3 beds 3 baths875 Brookhurst Avenue #B, Highlands Ranch, CO 80129
MLS# 9237760Listed by: REALTY ONE GROUP PREMIER COLORADO - Coming Soon
 $459,000Coming Soon2 beds 3 baths
$459,000Coming Soon2 beds 3 baths1289 Carlyle Park Circle, Highlands Ranch, CO 80129
MLS# 8809537Listed by: KELLER WILLIAMS ADVANTAGE REALTY LLC - Coming SoonOpen Fri, 3 to 5pm
 $650,000Coming Soon5 beds 4 baths
$650,000Coming Soon5 beds 4 baths10859 Towerbridge Road, Highlands Ranch, CO 80130
MLS# 4872439Listed by: WEST AND MAIN HOMES INC - New
 $839,900Active4 beds 4 baths5,020 sq. ft.
$839,900Active4 beds 4 baths5,020 sq. ft.9268 Canyon Wren Court, Highlands Ranch, CO 80126
MLS# 7866591Listed by: AVENUES - Coming SoonOpen Sun, 12 to 3pm
 $1,300,000Coming Soon5 beds 5 baths
$1,300,000Coming Soon5 beds 5 baths10899 Bobcat Terrace, Lone Tree, CO 80124
MLS# 2987198Listed by: 8Z REAL ESTATE  $699,000Pending3 beds 3 baths2,563 sq. ft.
$699,000Pending3 beds 3 baths2,563 sq. ft.724 Sparrow Hawk Drive, Highlands Ranch, CO 80129
MLS# 5754296Listed by: LOWES FLAT FEE REALTY
