10726 Middlebury Way, Highlands Ranch, CO 80126
Local realty services provided by:ERA New Age
Listed by: kathy daniele paeplowkathypaeplow@gmail.com,720-273-0000
Office: mb cornerstone hms
MLS#:6887696
Source:ML
Price summary
- Price:$800,000
- Price per sq. ft.:$207.04
- Monthly HOA dues:$58
About this home
Stunning remodeled home! Lots of new inside and out! Interior decorator designed.! A dramatic floorplan, every detail is completed with quality craftsmanship! Live in a practically new home! Freshly painted interior and newly painted exterior. Replaced lighting and plumbing fixtures and all 4 baths remodeled. New furnace and ac. Backs to open space greenbelt and park with large privacy trees! A grand 2 story foyer with a curved staircase, iron spindles and designer luxury carpet. The generous sized kitchen has been updated with new quartz countertops and has an island, mini wine refrigerator, and 42" cabinets!
Also in the kitchen is stainless steel appliances and patio doors leading to the oversized deck! The floors are newly installed luxury plank vinyl! Carpet is also 68 oz and brand new! You’ll love the built in cabinetry in the formal dining room. The family room is conveniently located next to the kitchen with a cozy gas fireplace. Tucked next to the family room is a double french door office which can be utilized as a 7th bedroom and a 3/4 bath right next too! Also on this level is a newer remodeled bathroom with and shower! On the main floor is a laundry room with cabinetry can easily hold a full-size washer and dryer. Upstairs you’ll enter the private primary suite through french doors and the size of 2 secondary bedrooms, double closets and a 5 piece bathroom!
3 additional bedrooms and a full bathroom with two sinks complete the upstairs. The garden level full basement which you can walk out of is finished with 2 additional bedrooms, a spacious great room and full bathroom! Many windows throughout the home add natural sunlight. It’s a short walk to all schools all highly ranked in CO. Located in Southridge with access to all of Highlands Ranch amenities. Backcountry access is nearby, open space/hiking trails. Warm and friendly neighborhood. Impressive home has all the bells and whistles! True dream home! Thank you for viewing!
Contact an agent
Home facts
- Year built:2002
- Listing ID #:6887696
Rooms and interior
- Bedrooms:6
- Total bathrooms:4
- Full bathrooms:3
- Living area:3,864 sq. ft.
Heating and cooling
- Cooling:Central Air
- Heating:Forced Air
Structure and exterior
- Roof:Composition
- Year built:2002
- Building area:3,864 sq. ft.
- Lot area:0.11 Acres
Schools
- High school:Mountain Vista
- Middle school:Mountain Ridge
- Elementary school:Copper Mesa
Utilities
- Water:Public
- Sewer:Public Sewer
Finances and disclosures
- Price:$800,000
- Price per sq. ft.:$207.04
- Tax amount:$4,989 (2024)
New listings near 10726 Middlebury Way
- Open Sun, 11am to 2pmNew
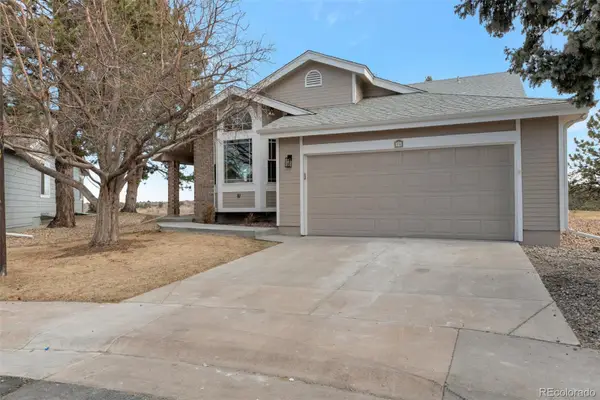 $875,000Active3 beds 3 baths2,922 sq. ft.
$875,000Active3 beds 3 baths2,922 sq. ft.14 Stonehaven Court, Littleton, CO 80130
MLS# 3368043Listed by: RE/MAX LEADERS - New
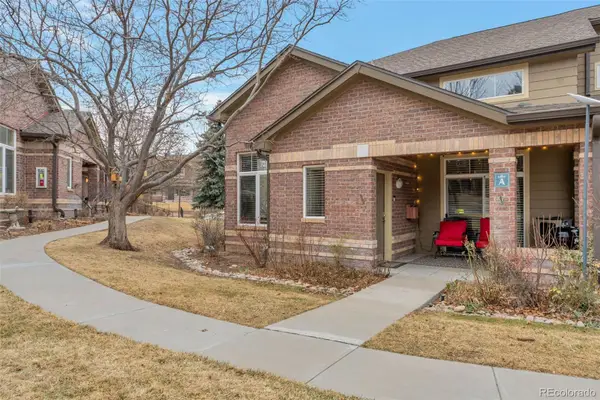 $575,000Active3 beds 3 baths1,860 sq. ft.
$575,000Active3 beds 3 baths1,860 sq. ft.6494 Silver Mesa Drive #A, Highlands Ranch, CO 80130
MLS# 6288126Listed by: RELAX REAL ESTATE PROS - New
 $999,975Active4 beds 4 baths3,979 sq. ft.
$999,975Active4 beds 4 baths3,979 sq. ft.10919 Bellbrook Circle, Highlands Ranch, CO 80130
MLS# 8661008Listed by: HOMESMART - New
 $669,000Active4 beds 3 baths2,589 sq. ft.
$669,000Active4 beds 3 baths2,589 sq. ft.2669 Westgate Avenue, Highlands Ranch, CO 80126
MLS# 2527925Listed by: RE/MAX PROFESSIONALS - New
 $700,000Active3 beds 3 baths2,071 sq. ft.
$700,000Active3 beds 3 baths2,071 sq. ft.2460 Channel Drive, Highlands Ranch, CO 80129
MLS# 9471354Listed by: MB TEAM LASSEN - Coming Soon
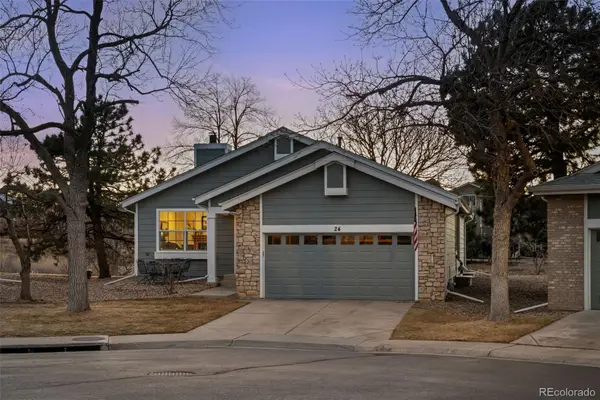 $725,000Coming Soon3 beds 3 baths
$725,000Coming Soon3 beds 3 baths24 Abernathy Court, Highlands Ranch, CO 80130
MLS# 5413789Listed by: RE/MAX PROFESSIONALS - Coming Soon
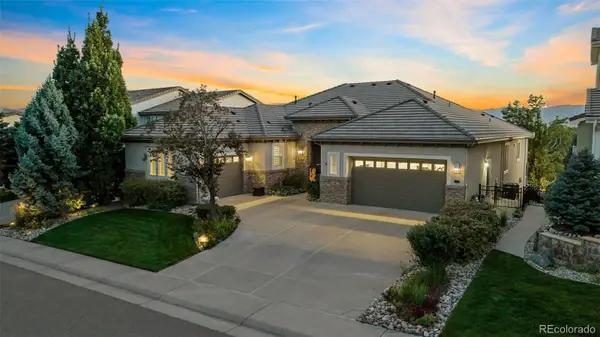 $2,100,000Coming Soon4 beds 5 baths
$2,100,000Coming Soon4 beds 5 baths8981 Stonecrest Way, Highlands Ranch, CO 80129
MLS# 7711590Listed by: ZEN CASA REALTY - New
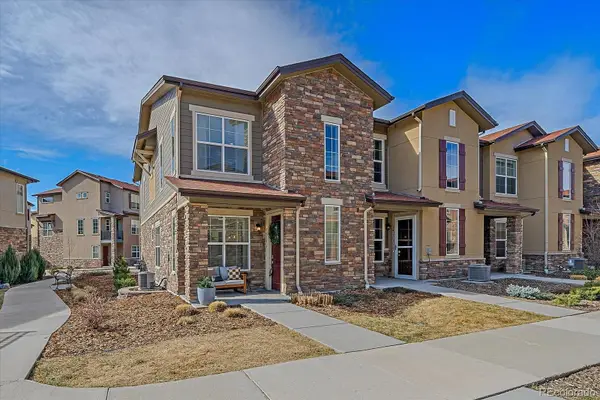 $525,000Active3 beds 3 baths1,400 sq. ft.
$525,000Active3 beds 3 baths1,400 sq. ft.8428 Galvani Trail #A, Highlands Ranch, CO 80129
MLS# 9593275Listed by: RE/MAX ALLIANCE - Coming Soon
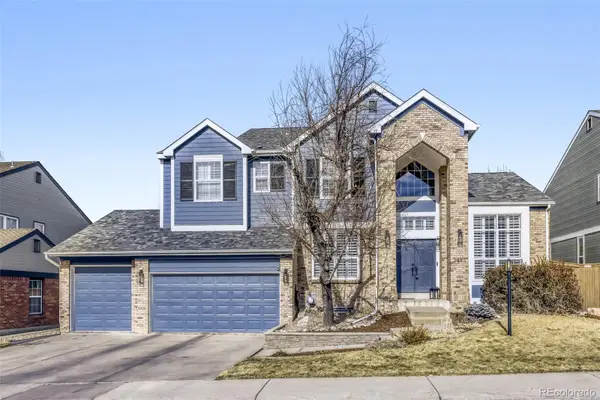 $1,125,000Coming Soon5 beds 4 baths
$1,125,000Coming Soon5 beds 4 baths3423 Meadow Creek Place, Highlands Ranch, CO 80126
MLS# 6434710Listed by: KELLER WILLIAMS DTC - Open Sat, 11am to 2pmNew
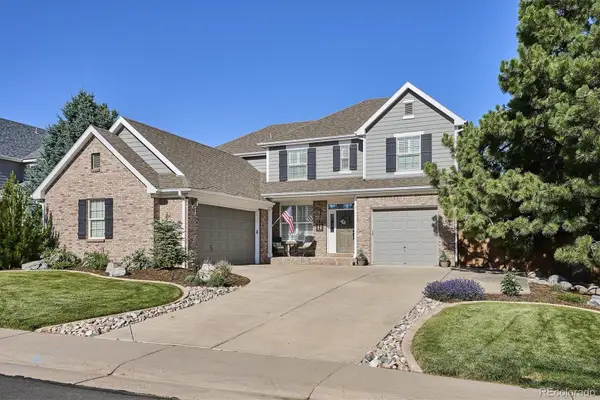 $1,300,000Active5 beds 5 baths4,497 sq. ft.
$1,300,000Active5 beds 5 baths4,497 sq. ft.10633 Edgemont Court, Highlands Ranch, CO 80129
MLS# 2031500Listed by: THE DENVER 100 LLC

