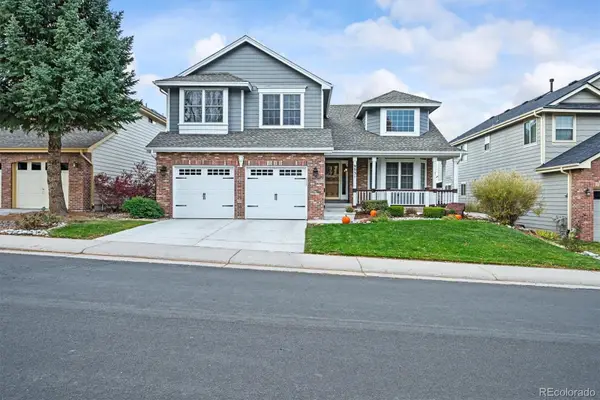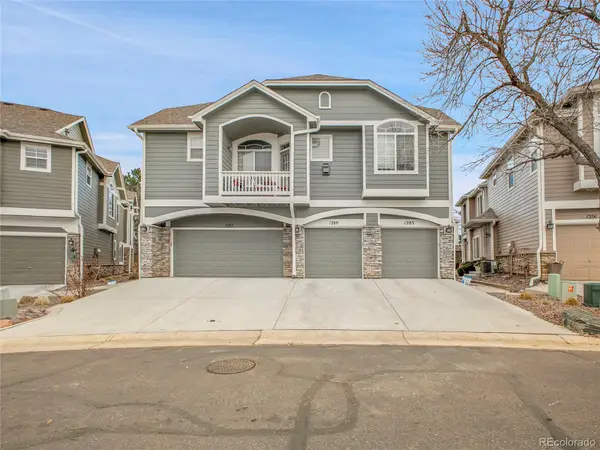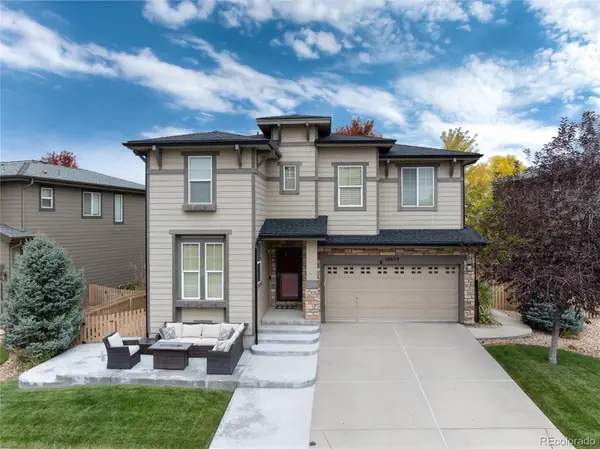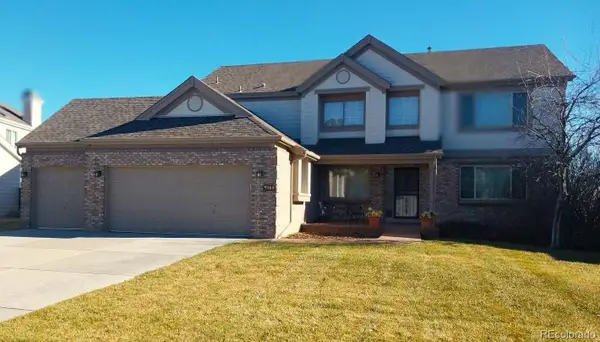10754 Towerbridge Circle, Highlands Ranch, CO 80130
Local realty services provided by:ERA New Age
Listed by: brian lee burkebrian@KENNAREALESTATE.COM,303-710-2609
Office: keller williams dtc
MLS#:7578171
Source:ML
Price summary
- Price:$629,000
- Price per sq. ft.:$233.48
- Monthly HOA dues:$171
About this home
The buyer can assume the VA loan at just 1.7%—a rare opportunity that could save thousands compared to today's rates. This updated 4-bedroom, 2-story Shea home sits on a corner lot in one of the most desirable parts of Highlands Ranch. From the moment you walk in, you’ll notice how bright and open it feels, with thoughtful upgrades throughout that make it truly move-in ready.
The kitchen features beautiful granite counters, stainless steel appliances, and a convenient pass-through to the dining room—perfect for everyday meals or entertaining. The dining area overlooks the patio, and the great room features soaring ceilings, a gas fireplace, built-in storage, and a wall of windows that flood the space with natural light.
Upstairs, you’ll find a flexible loft that works perfectly as an office, media room, or even a fifth bedroom if needed. The primary suite is a retreat of its own with two walk-in closets, a 5-piece bath, and a walk-in jacuzzi tub. Two more bedrooms and a full bath round out the upper level, and yes—the washer and dryer stay.
The finished basement adds even more living space, featuring a cozy family room, a flex bedroom for hobbies or workouts, and an additional full bath.
Outside, you can relax on the private patio or take in mountain views from the upper deck. The yard is low-maintenance with a drip system already in place, and the garage offers handy overhead storage.
Recent updates include a new HVAC and AC system, a tankless water heater, a programmable thermostat, a Class 4 high-impact roof, and solar panels for enhanced efficiency.
Living in The Hearth also gives you access to four Highlands Ranch rec centers, miles of trails, parks, and playgrounds—plus you’re just minutes from C-470, I-25, the DTC, shopping, and dining.
This home has the space, updates, and location you’ve been looking for. See it for yourself—schedule a private showing today!
Contact an agent
Home facts
- Year built:2005
- Listing ID #:7578171
Rooms and interior
- Bedrooms:4
- Total bathrooms:4
- Full bathrooms:3
- Half bathrooms:1
- Living area:2,694 sq. ft.
Heating and cooling
- Cooling:Air Conditioning-Room
- Heating:Forced Air
Structure and exterior
- Roof:Composition
- Year built:2005
- Building area:2,694 sq. ft.
- Lot area:0.09 Acres
Schools
- High school:Rock Canyon
- Middle school:Rocky Heights
- Elementary school:Wildcat Mountain
Utilities
- Water:Public
- Sewer:Public Sewer
Finances and disclosures
- Price:$629,000
- Price per sq. ft.:$233.48
- Tax amount:$3,410 (2024)
New listings near 10754 Towerbridge Circle
- Coming Soon
 $1,150,000Coming Soon4 beds 3 baths
$1,150,000Coming Soon4 beds 3 baths2733 Pemberly Avenue, Highlands Ranch, CO 80126
MLS# 8885407Listed by: RE/MAX LEADERS - Open Sat, 1 to 3pmNew
 $775,000Active4 beds 4 baths3,440 sq. ft.
$775,000Active4 beds 4 baths3,440 sq. ft.9931 Spring Hill Place, Highlands Ranch, CO 80129
MLS# 2730023Listed by: RE/MAX PROFESSIONALS - New
 $665,000Active3 beds 4 baths2,588 sq. ft.
$665,000Active3 beds 4 baths2,588 sq. ft.508 English Sparrow Trail, Highlands Ranch, CO 80129
MLS# 3214366Listed by: LIV SOTHEBY'S INTERNATIONAL REALTY - Open Sat, 12 to 2pmNew
 $1,550,000Active5 beds 5 baths4,725 sq. ft.
$1,550,000Active5 beds 5 baths4,725 sq. ft.8855 Wild Iris Run, Highlands Ranch, CO 80126
MLS# 8918635Listed by: COMPASS - DENVER - Coming Soon
 $615,000Coming Soon3 beds 3 baths
$615,000Coming Soon3 beds 3 baths875 Brookhurst Avenue #B, Highlands Ranch, CO 80129
MLS# 9237760Listed by: REALTY ONE GROUP PREMIER COLORADO - Coming SoonOpen Sun, 12 to 2pm
 $459,000Coming Soon2 beds 3 baths
$459,000Coming Soon2 beds 3 baths1289 Carlyle Park Circle, Highlands Ranch, CO 80129
MLS# 8809537Listed by: KELLER WILLIAMS ADVANTAGE REALTY LLC - Open Fri, 3 to 5pmNew
 $650,000Active5 beds 4 baths2,688 sq. ft.
$650,000Active5 beds 4 baths2,688 sq. ft.10859 Towerbridge Road, Highlands Ranch, CO 80130
MLS# 4872439Listed by: WEST AND MAIN HOMES INC - New
 $839,900Active4 beds 4 baths5,020 sq. ft.
$839,900Active4 beds 4 baths5,020 sq. ft.9268 Canyon Wren Court, Highlands Ranch, CO 80126
MLS# 7866591Listed by: AVENUES - Open Sun, 12 to 3pmNew
 $1,300,000Active5 beds 5 baths5,015 sq. ft.
$1,300,000Active5 beds 5 baths5,015 sq. ft.10899 Bobcat Terrace, Lone Tree, CO 80124
MLS# 2987198Listed by: 8Z REAL ESTATE  $699,000Pending3 beds 3 baths2,563 sq. ft.
$699,000Pending3 beds 3 baths2,563 sq. ft.724 Sparrow Hawk Drive, Highlands Ranch, CO 80129
MLS# 5754296Listed by: LOWES FLAT FEE REALTY
