1096 Brocade Drive, Highlands Ranch, CO 80126
Local realty services provided by:RONIN Real Estate Professionals ERA Powered
Listed by:duane c duffyduane@duanecduffy.com,303-229-5911
Office:duffy & associates llc.
MLS#:6507243
Source:ML
Price summary
- Price:$935,000
- Price per sq. ft.:$259
- Monthly HOA dues:$57
About this home
LUXURIOUS LOW-MAINTENANCE RANCH-STYLE PATIO HOME WITH QUIET LOCATION IN GATED BACKCOUNTRY COMMUNITY! STUNNING GOURMET KITCHEN WITH UPGRADED QUARTZ COUNTERTOPS, 36" CABINETS WITH ADDITIONAL DECORATIVE UPPER CABINETS WITH LIGHTED ACCENT, SPACIOUS KITCHEN ISLAND WITH UNDERMOUNT SINK AND SEATING FOR FOUR, 5-BURNER GAS STOVE WITH HOOD, WALL-MOUNTED CONVECTION OVEN AND CONVECTION MICROWAVE, STAINLESS STEEL APPLIANCES, LVP FLOORING, CANNED LIGHTS, AND UPGRADED, SUPER-SIZED PANTRY! GORGEOUS LIVING ROOM WITH GAS FIREPLACE, CEILING FAN, SURROUND SOUND, LVP FLOORING, AND MULTI-SLIDE GLASS DOORS CONNECTING TO COVERED PATIO! WELCOMING FORMAL DINING ROOM! MAIN-FLOOR LAUNDRY ROOM! FULL BATHROOM WITH GRANITE COUNTERTOP! SPECTACULAR MASTER SUITE WITH 10' CEILINGS, CROWN MOLDING, CANNED LIGHTS, ROOMY WALK-IN CLOSET, AND ATTACHED MASTER BATHROOM WITH GRANITE COUNTERTOPS, DOUBLE SINKS, UPGRADED TILE FLOORING, AND HUGE, EURO-STYLE SHOWER WITH BENCH! FINISHED BASEMENT WITH 9' CEILINGS, BEDROOMS WITH INGRESS/EGRESS WINDOWS AND WALK-IN CLOSETS, WONDERFUL BATHROOM WITH GRANITE COUNTERTOP AND LVP FLOORING, COZY FAMILY ROOM WITH CANNED LIGHTS AND SURROUND SOUND, AND EXPANSIVE STORAGE ROOM! 10' HIGH CEILINGS ON MAIN LEVEL! 8' HIGH DOORS! UPGRADED INSULATION IN ENTIRE HOME! STORM DOOR AND WINDOW WELL COVERS! RING DOORBELL AND HOME NETWORK WIRING! MAGNETIC WATER SOFTENER! RADON MITIGATION SYSTEM! DOUBLE-PANE WINDOWS! CENTRAL AC! WASHER AND DRYER INCLUDED! HOME COMES WITH A 14-MONTH BLUE RIBBON HOME WARRANTY! INCREDIBLE, 17.5' x 9.5' COVERED PATIO WITH 10' CEILING, CANNED LIGHTS, AND CUSTOM, HIGH-GRADE SHADES EXTENDING TO THE DECKING! FENCED BACKYARD WITH ARTIFICAL TURF AND TWO GATES! BACKCOUNTRY HOA INCLUDES LANDSCAPE MAINTENANCE, SNOW REMOVAL, AND GATED ENTRY! BACKCOUNTY AMENITIES INCLUDE THE AWARD-WINNING SUNDIAL HOUSE WITH BAR AND FOOD SERVICE, RESORT-STYLE POOL AND HOT TUB, WORKOUT FACILITY, EVENTS AND ACTIVITIES AS WELL AS ACCESS TO MILES OF HIKING AND BIKING TRAILS.
Contact an agent
Home facts
- Year built:2019
- Listing ID #:6507243
Rooms and interior
- Bedrooms:4
- Total bathrooms:3
- Full bathrooms:1
- Living area:3,610 sq. ft.
Heating and cooling
- Cooling:Central Air
- Heating:Forced Air
Structure and exterior
- Roof:Concrete
- Year built:2019
- Building area:3,610 sq. ft.
- Lot area:0.1 Acres
Schools
- High school:Thunderridge
- Middle school:Ranch View
- Elementary school:Stone Mountain
Utilities
- Water:Public
- Sewer:Public Sewer
Finances and disclosures
- Price:$935,000
- Price per sq. ft.:$259
- Tax amount:$5,679 (2024)
New listings near 1096 Brocade Drive
- Coming Soon
 $800,000Coming Soon4 beds 4 baths
$800,000Coming Soon4 beds 4 baths1864 Mountain Maple Avenue, Highlands Ranch, CO 80129
MLS# 2710430Listed by: ORCHARD BROKERAGE LLC - New
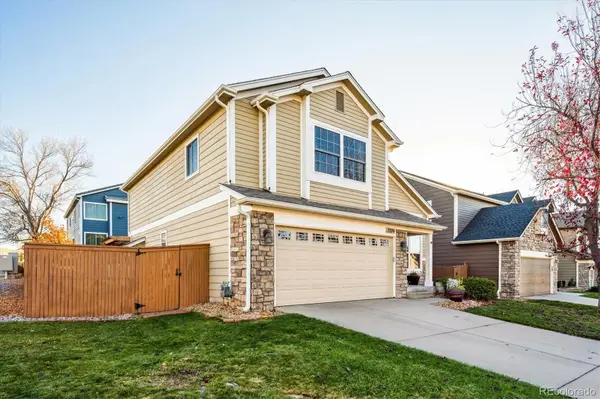 $735,000Active5 beds 4 baths3,139 sq. ft.
$735,000Active5 beds 4 baths3,139 sq. ft.3204 White Oak Street, Highlands Ranch, CO 80129
MLS# 4657780Listed by: RE/MAX PROFESSIONALS - Coming Soon
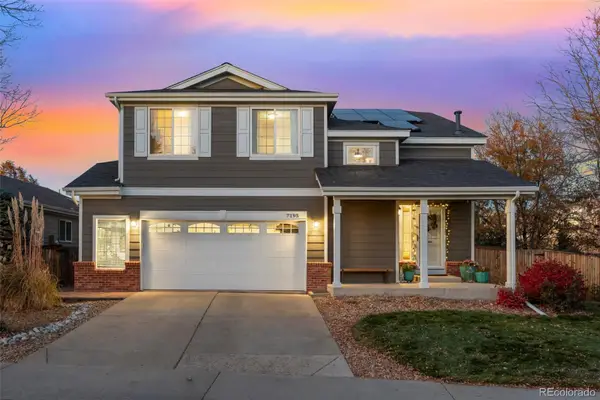 $665,000Coming Soon4 beds 3 baths
$665,000Coming Soon4 beds 3 baths7195 Leopard Gate, Lone Tree, CO 80124
MLS# 8557792Listed by: LPT REALTY - New
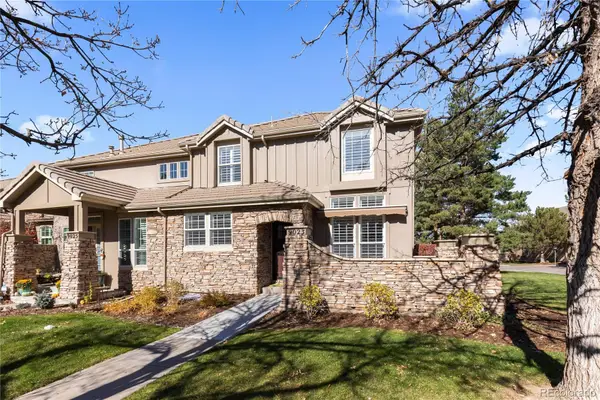 $689,000Active2 beds 4 baths2,631 sq. ft.
$689,000Active2 beds 4 baths2,631 sq. ft.9023 Old Tom Morris Circle, Highlands Ranch, CO 80129
MLS# 5198364Listed by: COMPASS - DENVER - New
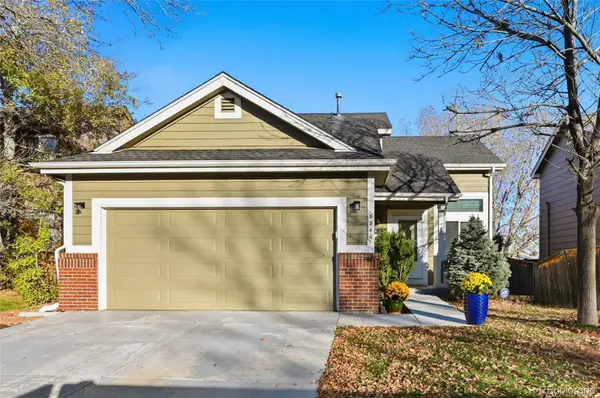 $639,000Active5 beds 3 baths2,342 sq. ft.
$639,000Active5 beds 3 baths2,342 sq. ft.8846 Pochard Street, Littleton, CO 80126
MLS# 5790546Listed by: REDFIN CORPORATION - New
 $399,000Active2 beds 2 baths1,005 sq. ft.
$399,000Active2 beds 2 baths1,005 sq. ft.1144 Rockhurst Drive #202, Highlands Ranch, CO 80129
MLS# 7229056Listed by: REDFIN CORPORATION - Open Sat, 2 to 4pmNew
 $994,500Active4 beds 3 baths4,332 sq. ft.
$994,500Active4 beds 3 baths4,332 sq. ft.10881 Glengate Circle, Highlands Ranch, CO 80130
MLS# 2883011Listed by: RE/MAX LEADERS - Open Sat, 1 to 3pmNew
 $610,000Active3 beds 3 baths2,433 sq. ft.
$610,000Active3 beds 3 baths2,433 sq. ft.9821 Rock Dove Lane, Highlands Ranch, CO 80129
MLS# 6895723Listed by: YOUR CASTLE REAL ESTATE INC - New
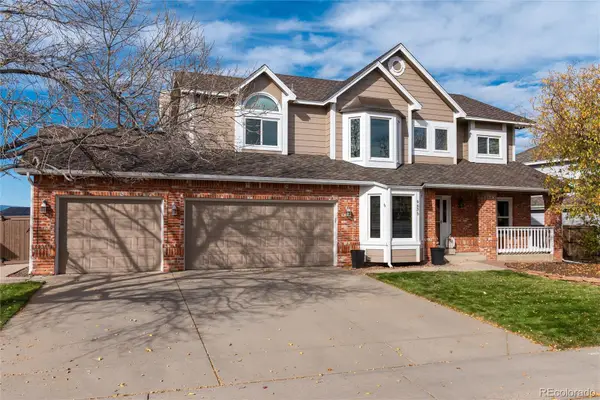 $952,000Active4 beds 4 baths3,823 sq. ft.
$952,000Active4 beds 4 baths3,823 sq. ft.9635 Cherryvale Drive, Highlands Ranch, CO 80126
MLS# 4542207Listed by: COMPASS - DENVER - New
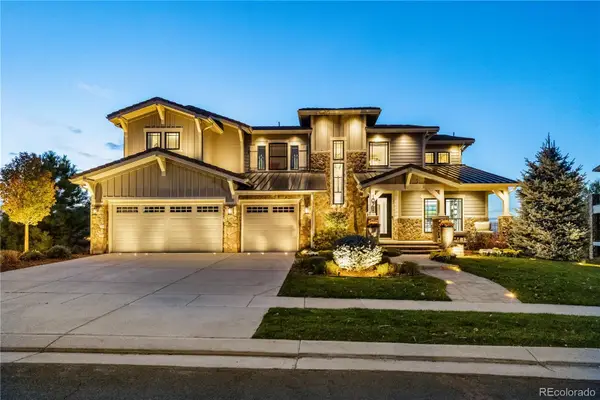 $3,200,000Active5 beds 5 baths6,447 sq. ft.
$3,200,000Active5 beds 5 baths6,447 sq. ft.10785 Sundial Rim Road, Highlands Ranch, CO 80126
MLS# 3017340Listed by: LIV SOTHEBY'S INTERNATIONAL REALTY
