1146 Cherry Blossom Court, Highlands Ranch, CO 80126
Local realty services provided by:ERA Shields Real Estate
1146 Cherry Blossom Court,Highlands Ranch, CO 80126
$600,000
- 4 Beds
- 4 Baths
- 1,873 sq. ft.
- Single family
- Active
Listed by: camila maldonado720-762-6906
Office: keller williams preferred realty
MLS#:9101453
Source:ML
Price summary
- Price:$600,000
- Price per sq. ft.:$320.34
- Monthly HOA dues:$57
About this home
You've finally found the one! This lovely home welcomes you with a 2-car garage, charming brick accents, and a landscaped yard with mature trees for natural shade. Inside, you'll find a serene living room with vaulted ceilings, a soothing palette, blinds, stylish hardwood flooring, and an inviting fireplace. The family room is perfect for relaxing evenings with loved ones.
Culinary adventures await in the BRAND NEW KITCHEN RENOVATED with NEW CABINETS, NEW QUARTZ COUNTERTOPS, pendant lighting, stainless steel appliances, a tile backsplash, white cabinetry with crown moulding, a pantry, and a peninsula with a breakfast bar.
The primary bedroom offers direct balcony access, soft carpeting, and an ensuite with a NEWLY RENOVATED BATHROOM, including a JETTED SOAKING TUB for a spa-like experience. You'll be delighted by the REMODELED BASEMENT, which includes a versatile bonus room, an extra bedroom, and a REMODELED LAUNDRY ROOM with a UTILITY SINK.
Throughout the home, enjoy NEW HARDWOOD FLOORS, NEW INTERIOR DOORS, NEW BASEBOARDS, a NEW STAIR RAIL & Fresh INTERIOR AND EXTERIOR PAINT enhances the space, while NEW CARPET adds comfort. The home also features a BRAND NEW ELECTRICAL PANEL for peace of mind.
Enjoy tranquil moments on the AMAZING BRAND NEW BALCONY BUILT OFF THE PRIMARY SUITE, perfect for reading or morning coffee. The backyard includes a covered patio, NEW SIDEWALK, NEW DECK, lush natural turf, and a NEW SHED for extra storage. For added function, a NEW WALK-PATH ON THE SIDE OF THE HOUSE offers EASY TRASH ACCESS.
Also featuring TWO BATHROOMS RENOVATED, a NEW TUB, and NEW BEDROOM CLOSETS that add both function and style.
Everything has been updated IN THE LAST YEAR—this home truly has it all. DON’T MISS OUT ON THIS FANTASTIC OPPORTUNITY!
Contact an agent
Home facts
- Year built:1985
- Listing ID #:9101453
Rooms and interior
- Bedrooms:4
- Total bathrooms:4
- Full bathrooms:2
- Half bathrooms:1
- Living area:1,873 sq. ft.
Heating and cooling
- Cooling:Central Air
- Heating:Forced Air, Natural Gas
Structure and exterior
- Roof:Composition
- Year built:1985
- Building area:1,873 sq. ft.
- Lot area:0.11 Acres
Schools
- High school:Mountain Vista
- Middle school:Mountain Ridge
- Elementary school:Northridge
Utilities
- Water:Public
- Sewer:Public Sewer
Finances and disclosures
- Price:$600,000
- Price per sq. ft.:$320.34
- Tax amount:$3,189 (2024)
New listings near 1146 Cherry Blossom Court
- Open Sun, 11am to 2pmNew
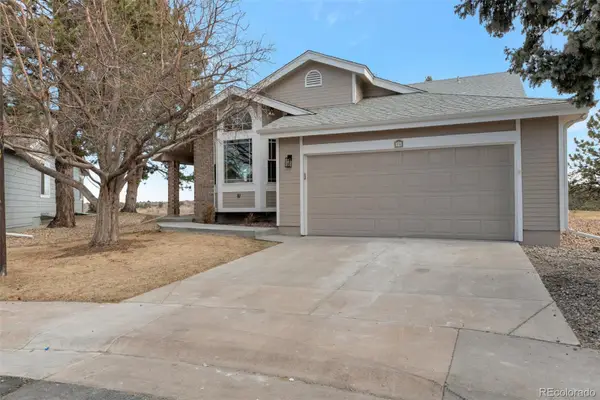 $875,000Active3 beds 3 baths2,922 sq. ft.
$875,000Active3 beds 3 baths2,922 sq. ft.14 Stonehaven Court, Littleton, CO 80130
MLS# 3368043Listed by: RE/MAX LEADERS - New
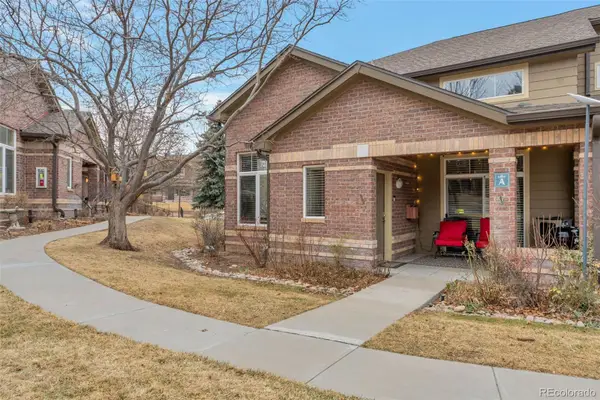 $575,000Active3 beds 3 baths1,860 sq. ft.
$575,000Active3 beds 3 baths1,860 sq. ft.6494 Silver Mesa Drive #A, Highlands Ranch, CO 80130
MLS# 6288126Listed by: RELAX REAL ESTATE PROS - New
 $999,975Active4 beds 4 baths3,979 sq. ft.
$999,975Active4 beds 4 baths3,979 sq. ft.10919 Bellbrook Circle, Highlands Ranch, CO 80130
MLS# 8661008Listed by: HOMESMART - New
 $669,000Active4 beds 3 baths2,589 sq. ft.
$669,000Active4 beds 3 baths2,589 sq. ft.2669 Westgate Avenue, Highlands Ranch, CO 80126
MLS# 2527925Listed by: RE/MAX PROFESSIONALS - New
 $700,000Active3 beds 3 baths2,071 sq. ft.
$700,000Active3 beds 3 baths2,071 sq. ft.2460 Channel Drive, Highlands Ranch, CO 80129
MLS# 9471354Listed by: MB TEAM LASSEN - Coming Soon
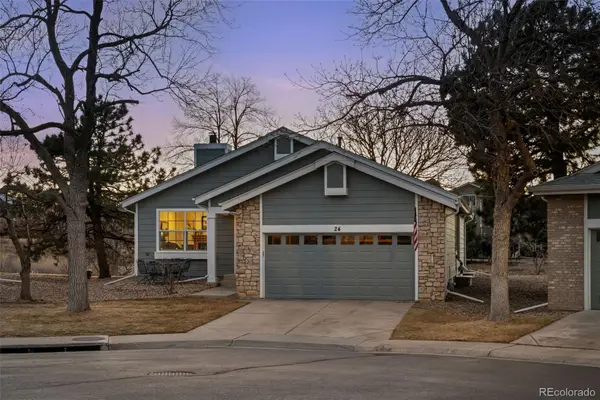 $725,000Coming Soon3 beds 3 baths
$725,000Coming Soon3 beds 3 baths24 Abernathy Court, Highlands Ranch, CO 80130
MLS# 5413789Listed by: RE/MAX PROFESSIONALS - Coming Soon
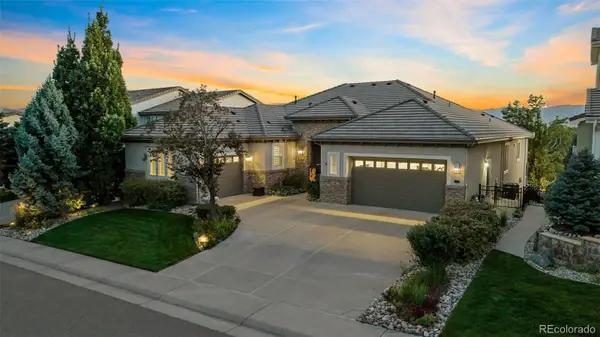 $2,100,000Coming Soon4 beds 5 baths
$2,100,000Coming Soon4 beds 5 baths8981 Stonecrest Way, Highlands Ranch, CO 80129
MLS# 7711590Listed by: ZEN CASA REALTY - New
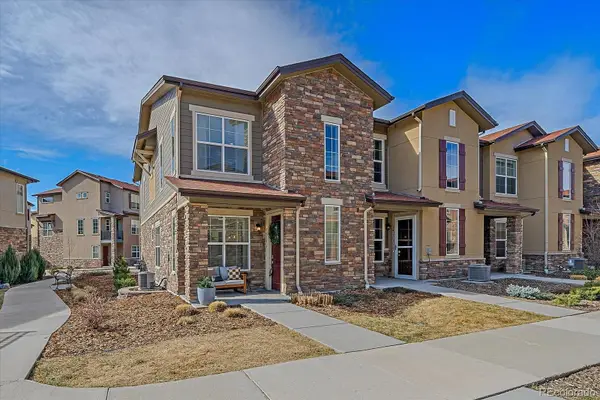 $525,000Active3 beds 3 baths1,400 sq. ft.
$525,000Active3 beds 3 baths1,400 sq. ft.8428 Galvani Trail #A, Highlands Ranch, CO 80129
MLS# 9593275Listed by: RE/MAX ALLIANCE - Coming Soon
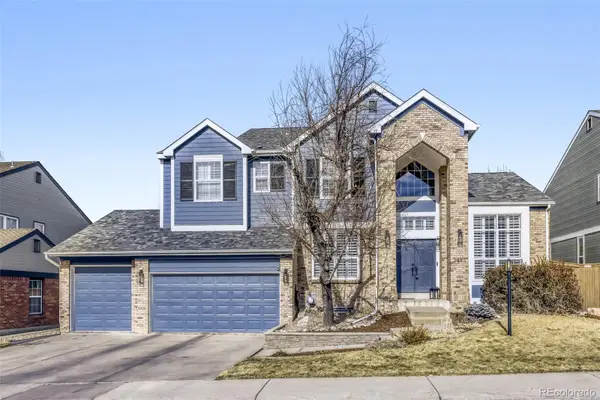 $1,125,000Coming Soon5 beds 4 baths
$1,125,000Coming Soon5 beds 4 baths3423 Meadow Creek Place, Highlands Ranch, CO 80126
MLS# 6434710Listed by: KELLER WILLIAMS DTC - Open Sat, 11am to 2pmNew
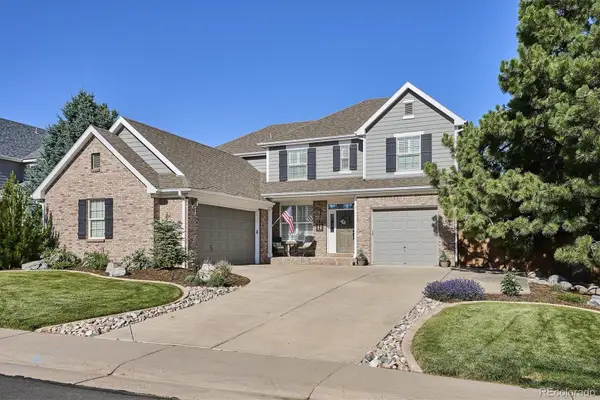 $1,300,000Active5 beds 5 baths4,497 sq. ft.
$1,300,000Active5 beds 5 baths4,497 sq. ft.10633 Edgemont Court, Highlands Ranch, CO 80129
MLS# 2031500Listed by: THE DENVER 100 LLC

