1511 Spring Water Way, Highlands Ranch, CO 80129
Local realty services provided by:LUX Real Estate Company ERA Powered
1511 Spring Water Way,Highlands Ranch, CO 80129
$575,000
- 3 Beds
- 3 Baths
- 1,744 sq. ft.
- Single family
- Active
Listed by: michael conwayMike@HRhomesCO.com,720-255-6561
Office: home realty llc.
MLS#:8951119
Source:ML
Price summary
- Price:$575,000
- Price per sq. ft.:$329.7
- Monthly HOA dues:$57
About this home
Welcome Home!! Well Cared for and Recently Updated Modern and Clean Home in Highlands Ranch you will just LOVE!! 3 Bedrooms plus den/office and 2 1/2 Baths, plus storage. This home is in the perfect location close to wonderful amenities and at the end of a quite Cal-De-Sac, this home has just what smart buyers are looking for. All newer carpeting and hardwood, fresh paint, updated kitchen with new granite tops and stainless appliances. Washer dryer on main level and a giant fenced in yard. Two car attached garage and so much more. Near all the great things Highlands Ranch has to offer like 4 exceptional Recreation Facilities, all the open spaces, parks and trails that make Highlands Ranch such a desirable place to call home.
Competitive Owner Financing available to qualified buyers and investors.
Contact an agent
Home facts
- Year built:1995
- Listing ID #:8951119
Rooms and interior
- Bedrooms:3
- Total bathrooms:3
- Full bathrooms:2
- Half bathrooms:1
- Living area:1,744 sq. ft.
Heating and cooling
- Cooling:Central Air
- Heating:Forced Air
Structure and exterior
- Roof:Composition
- Year built:1995
- Building area:1,744 sq. ft.
- Lot area:0.23 Acres
Schools
- High school:Thunderridge
- Middle school:Ranch View
- Elementary school:Coyote Creek
Utilities
- Sewer:Community Sewer
Finances and disclosures
- Price:$575,000
- Price per sq. ft.:$329.7
- Tax amount:$3,401 (2024)
New listings near 1511 Spring Water Way
- New
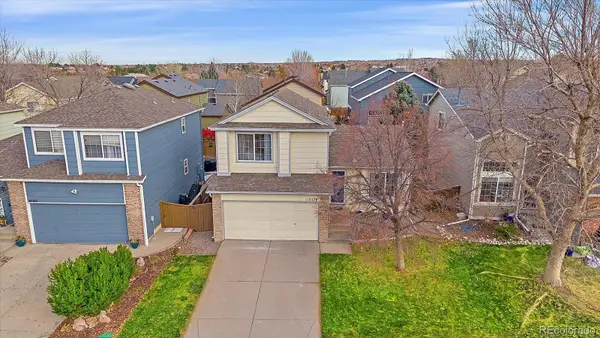 $574,900Active3 beds 2 baths1,807 sq. ft.
$574,900Active3 beds 2 baths1,807 sq. ft.10578 Hyacinth Lane, Highlands Ranch, CO 80129
MLS# 7408438Listed by: GILLETTE REALTY GROUP LLC - New
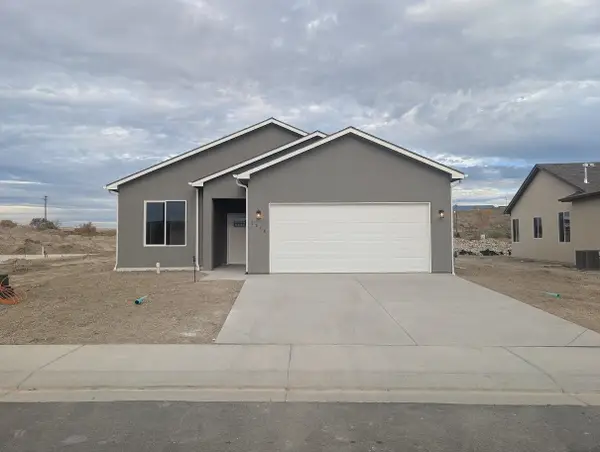 $359,900Active3 beds 2 baths1,468 sq. ft.
$359,900Active3 beds 2 baths1,468 sq. ft.2278 High Water Way, Whitewater, CO 81527
MLS# 20255332Listed by: TRADITIONS REAL ESTATE, LLC - New
 $750,000Active4 beds 3 baths3,058 sq. ft.
$750,000Active4 beds 3 baths3,058 sq. ft.978 Sage Sparrow Circle, Highlands Ranch, CO 80129
MLS# 8265265Listed by: RE/MAX PROFESSIONALS - New
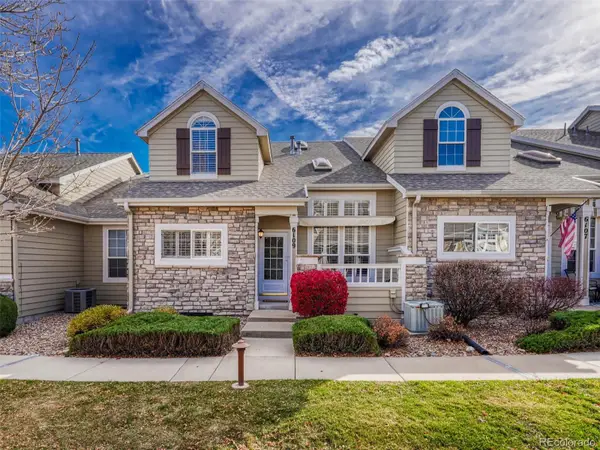 $498,000Active2 beds 3 baths2,458 sq. ft.
$498,000Active2 beds 3 baths2,458 sq. ft.6109 Trailhead Road, Highlands Ranch, CO 80130
MLS# 2925285Listed by: MB REALTY IN COLORADO LLC - New
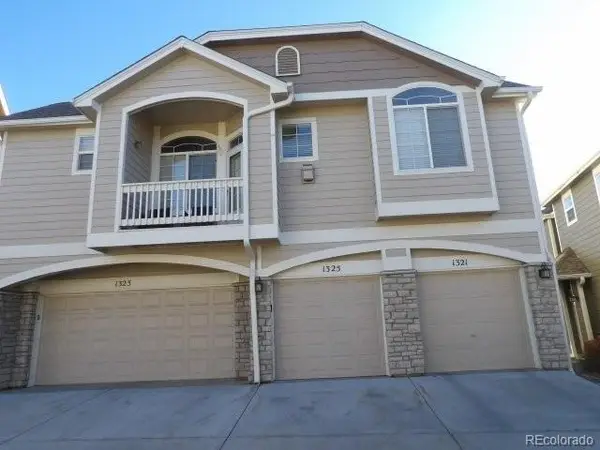 $425,000Active2 beds 3 baths1,435 sq. ft.
$425,000Active2 beds 3 baths1,435 sq. ft.1325 Carlyle Park Circle, Highlands Ranch, CO 80129
MLS# 5887424Listed by: RE/MAX ALLIANCE - Open Sat, 12 to 2pmNew
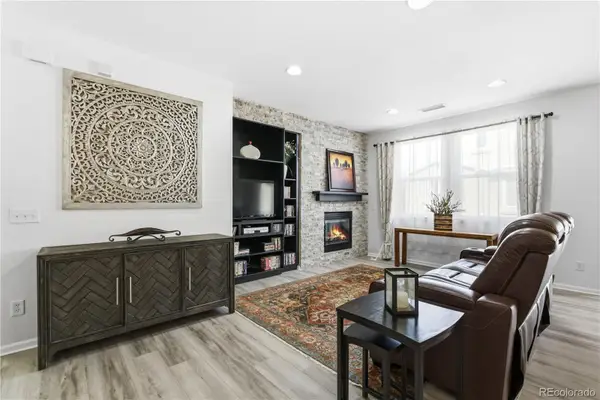 $470,000Active2 beds 2 baths1,509 sq. ft.
$470,000Active2 beds 2 baths1,509 sq. ft.3851 Stonebrush Drive #11B, Highlands Ranch, CO 80126
MLS# 7404770Listed by: KELLER WILLIAMS DTC - New
 $600,000Active4 beds 4 baths1,907 sq. ft.
$600,000Active4 beds 4 baths1,907 sq. ft.8430 Donati Terrace #A, Highlands Ranch, CO 80129
MLS# 7333552Listed by: RE/MAX PROFESSIONALS - New
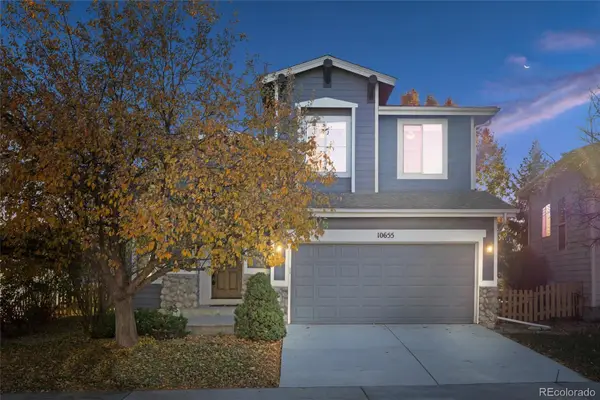 $615,000Active3 beds 3 baths1,918 sq. ft.
$615,000Active3 beds 3 baths1,918 sq. ft.10655 Cherrybrook Circle, Highlands Ranch, CO 80126
MLS# 2951208Listed by: COLDWELL BANKER REALTY 24 - Open Fri, 4 to 7pmNew
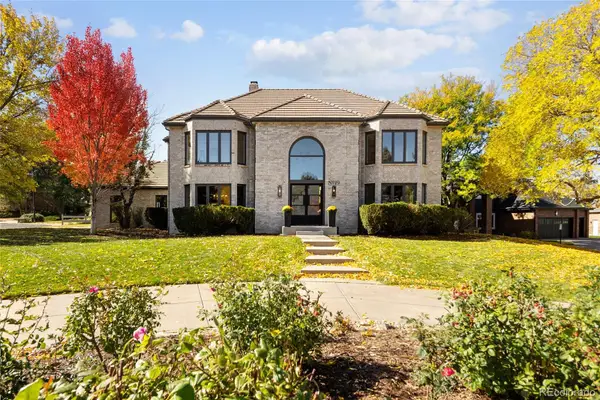 $1,825,000Active6 beds 5 baths5,468 sq. ft.
$1,825,000Active6 beds 5 baths5,468 sq. ft.19 Falcon Hills Drive, Highlands Ranch, CO 80126
MLS# 3948032Listed by: REALTY ONE GROUP PREMIER
