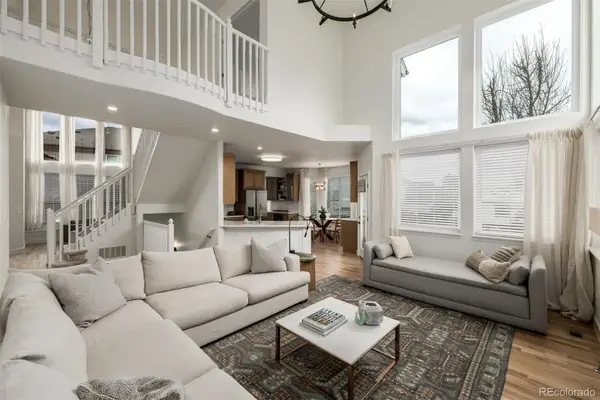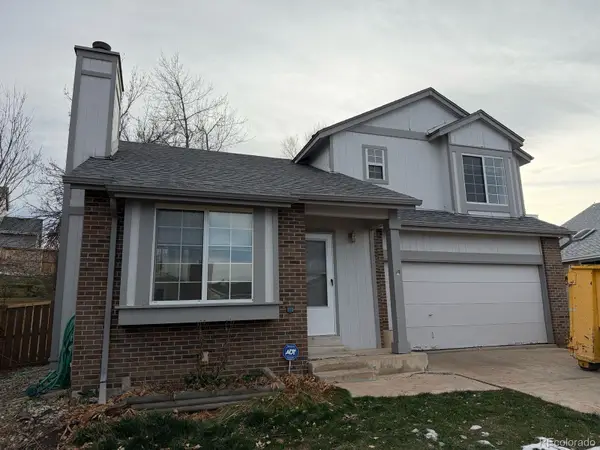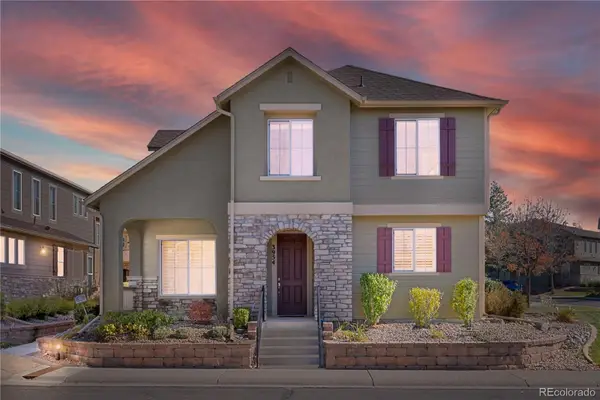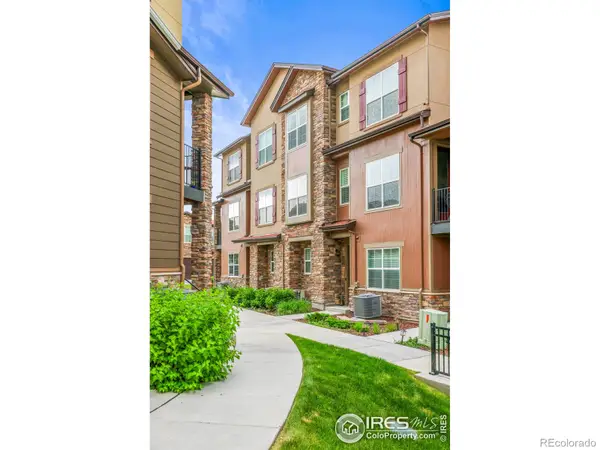255 Maplehurst Point, Highlands Ranch, CO 80126
Local realty services provided by:ERA New Age
255 Maplehurst Point,Highlands Ranch, CO 80126
$1,949,000
- 6 Beds
- 6 Baths
- 5,520 sq. ft.
- Single family
- Active
Listed by: nicholle taylor, michelle glassNicholletaylorbolton@kw.com,720-725-0523
Office: keller williams integrity real estate llc.
MLS#:3639156
Source:ML
Price summary
- Price:$1,949,000
- Price per sq. ft.:$353.08
- Monthly HOA dues:$57
About this home
Visit 255Maplehurst.com for more information. Stunning updated Shea Serenity Star Home in Coveted BackCountry! This impeccably updated 6-bedroom, 6-bathroom masterpiece features a dedicated study, a finished walk-out basement, and a sweeping wraparound covered deck that offers mountain and open space views. Thoughtfully upgraded with brand-new luxury flooring, fresh designer interior paint, and custom light fixtures that elevate each space. The open floor plan boasts vaulted ceilings that flood the home with natural light. Gorgeous kitchen featuring new Café range and refrigerator. Sleek, new quartz countertops, including a thick oversized island perfect for entertaining. Custom ceiling height cabinetry providing ample storage and timeless style. The grand great room features a beautifully retiled fireplace and showcases views of the dramatic staircase. Retreat to the totally updated primary suite, where spa-like luxury awaits in the master bathroom—fully renovated with modern finishes and double walk in closets. Walk-out basement offers abundant living space. Massive covered wraparound deck is ideal for year-round enjoyment, with views of the Rocky Mountains and surrounding open space. Located in the highly sought-after BackCountry community, this home offers access to resort-style amenities including: Pools, fitness center, and amphitheater, lounge, restaurant, and Coffee shop. Regular neighborhood events and a vibrant community atmosphere. Enjoy a lifestyle of luxury and convenience in one of Colorado’s most desirable neighborhoods!
Contact an agent
Home facts
- Year built:2010
- Listing ID #:3639156
Rooms and interior
- Bedrooms:6
- Total bathrooms:6
- Full bathrooms:5
- Half bathrooms:1
- Living area:5,520 sq. ft.
Heating and cooling
- Cooling:Central Air
- Heating:Forced Air, Natural Gas
Structure and exterior
- Roof:Concrete
- Year built:2010
- Building area:5,520 sq. ft.
- Lot area:0.2 Acres
Schools
- High school:Thunderridge
- Middle school:Ranch View
- Elementary school:Stone Mountain
Utilities
- Water:Public
- Sewer:Public Sewer
Finances and disclosures
- Price:$1,949,000
- Price per sq. ft.:$353.08
- Tax amount:$10,588 (2024)
New listings near 255 Maplehurst Point
- New
 $1,000,000Active5 beds 4 baths3,862 sq. ft.
$1,000,000Active5 beds 4 baths3,862 sq. ft.9507 Burgundy Circle, Highlands Ranch, CO 80126
MLS# 6168620Listed by: AMERICAN HOME AGENTS - Open Fri, 3:30 to 5:45pmNew
 $1,199,000Active3 beds 4 baths4,186 sq. ft.
$1,199,000Active3 beds 4 baths4,186 sq. ft.9537 Rosato Court, Highlands Ranch, CO 80126
MLS# 5745826Listed by: LIV SOTHEBY'S INTERNATIONAL REALTY - Open Sun, 12 to 2pmNew
 $430,000Active3 beds 2 baths1,296 sq. ft.
$430,000Active3 beds 2 baths1,296 sq. ft.996 Cherry Blossom Court, Highlands Ranch, CO 80126
MLS# 7406066Listed by: KELLER WILLIAMS REALTY DOWNTOWN LLC - New
 $600,000Active3 beds 3 baths2,437 sq. ft.
$600,000Active3 beds 3 baths2,437 sq. ft.4892 Waldenwood Drive, Highlands Ranch, CO 80130
MLS# 2168385Listed by: ONE STOP REALTY, LLC - Open Sat, 11am to 2pmNew
 $650,000Active3 beds 3 baths2,160 sq. ft.
$650,000Active3 beds 3 baths2,160 sq. ft.3954 Blue Pine Circle, Highlands Ranch, CO 80126
MLS# 9917810Listed by: COLDWELL BANKER REALTY 24 - New
 $465,000Active2 beds 3 baths1,326 sq. ft.
$465,000Active2 beds 3 baths1,326 sq. ft.2225 Santini Trail #C, Highlands Ranch, CO 80129
MLS# IR1048441Listed by: NOOKHAVEN HOMES - New
 $721,900Active5 beds 4 baths3,006 sq. ft.
$721,900Active5 beds 4 baths3,006 sq. ft.2249 Weatherstone Circle, Highlands Ranch, CO 80126
MLS# 3291977Listed by: RE/MAX PROFESSIONALS - New
 $1,250,000Active5 beds 5 baths5,305 sq. ft.
$1,250,000Active5 beds 5 baths5,305 sq. ft.1115 Kistler Court, Highlands Ranch, CO 80126
MLS# 1814227Listed by: THE STELLER GROUP, INC - New
 $640,000Active4 beds 3 baths2,238 sq. ft.
$640,000Active4 beds 3 baths2,238 sq. ft.495 Ridgeglen Way, Highlands Ranch, CO 80126
MLS# 6238985Listed by: KELLER WILLIAMS REAL ESTATE LLC - New
 $845,000Active5 beds 4 baths3,433 sq. ft.
$845,000Active5 beds 4 baths3,433 sq. ft.10096 Hughes Place, Highlands Ranch, CO 80126
MLS# 2113477Listed by: RE/MAX PROFESSIONALS
