2627 Baneberry Lane, Highlands Ranch, CO 80129
Local realty services provided by:ERA Teamwork Realty
2627 Baneberry Lane,Highlands Ranch, CO 80129
$925,000
- 6 Beds
- 4 Baths
- 3,938 sq. ft.
- Single family
- Active
Upcoming open houses
- Sat, Feb 1411:00 am - 02:00 pm
Listed by: daniel gomerdanielgomer1@gmail.com,303-261-5278
Office: exp realty, llc.
MLS#:6944772
Source:ML
Price summary
- Price:$925,000
- Price per sq. ft.:$234.89
- Monthly HOA dues:$57
About this home
Welcome to your beautiful home in the highly desirable neighborhood of Highlands Ranch! A well-maintained lawn and stone façade welcome you as you as you enter the home. Inside you are greeted with an abundance of natural light, vaulted ceilings, hickory hardwood floors, and updated lighting. The main entryway flows into your recently updated, open concept gourmet kitchen, complete with and abundance of solid black walnut cabinets, stainless steel appliances, a large island w/ oversized cabinets, and quartz countertops. Just off the kitchen you will find a cozy living room and gas fireplace - a perfect spot to relax after a long day. The spacious backyard offers plenty of room to enjoy a quite meal with friends, play some games, or just relax. Just off the living room is your massive, custom built, 4-car garage! Fully insulated and equipped w/ multiple 220 outlets, dedicated sub-panel, additional storage above shop, hot and cold running water, 6 camera - closed circuit video surveillance system (hardwired and connected to tv in garage), and 100k BTU heater, this garage is a mechanic/carpenter’s dream! As you head upstairs, matching hardwood floors continue through the hallways and into the large loft. The primary suite showcases plush carpet, a full bath w/ dual sinks, and a walk-in closet. Additionally, there are 3 more well maintained bedrooms on the second level. In the basement, you will find a bonus room w a fireplace, which creates a welcoming space to watch a movie or shoot a game of pool. The basement also features, a large bath w/ shower, plenty of storage, an extra bedroom, and workout room. Other updates include new roof in 2024, tankless water heater, whole home steam humidifier, newer windows, water softener, and whole house water filtration system.
Contact an agent
Home facts
- Year built:1998
- Listing ID #:6944772
Rooms and interior
- Bedrooms:6
- Total bathrooms:4
- Full bathrooms:3
- Half bathrooms:1
- Living area:3,938 sq. ft.
Heating and cooling
- Cooling:Central Air
- Heating:Forced Air, Natural Gas
Structure and exterior
- Roof:Composition
- Year built:1998
- Building area:3,938 sq. ft.
- Lot area:0.15 Acres
Schools
- High school:Thunderridge
- Middle school:Ranch View
- Elementary school:Coyote Creek
Utilities
- Water:Public
- Sewer:Public Sewer
Finances and disclosures
- Price:$925,000
- Price per sq. ft.:$234.89
- Tax amount:$5,681 (2024)
New listings near 2627 Baneberry Lane
- Open Sun, 11am to 2pmNew
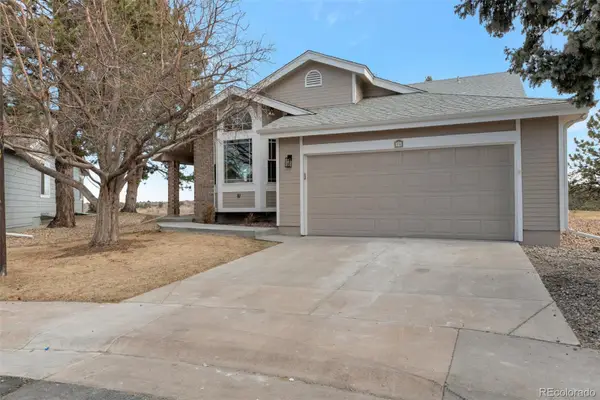 $875,000Active3 beds 3 baths2,922 sq. ft.
$875,000Active3 beds 3 baths2,922 sq. ft.14 Stonehaven Court, Littleton, CO 80130
MLS# 3368043Listed by: RE/MAX LEADERS - New
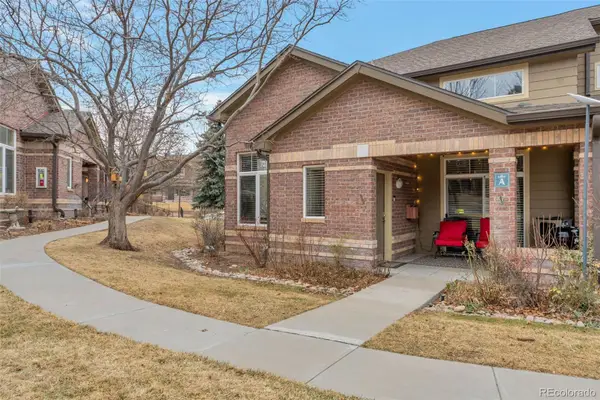 $575,000Active3 beds 3 baths1,860 sq. ft.
$575,000Active3 beds 3 baths1,860 sq. ft.6494 Silver Mesa Drive #A, Highlands Ranch, CO 80130
MLS# 6288126Listed by: RELAX REAL ESTATE PROS - New
 $999,975Active4 beds 4 baths3,979 sq. ft.
$999,975Active4 beds 4 baths3,979 sq. ft.10919 Bellbrook Circle, Highlands Ranch, CO 80130
MLS# 8661008Listed by: HOMESMART - New
 $669,000Active4 beds 3 baths2,589 sq. ft.
$669,000Active4 beds 3 baths2,589 sq. ft.2669 Westgate Avenue, Highlands Ranch, CO 80126
MLS# 2527925Listed by: RE/MAX PROFESSIONALS - New
 $700,000Active3 beds 3 baths2,071 sq. ft.
$700,000Active3 beds 3 baths2,071 sq. ft.2460 Channel Drive, Highlands Ranch, CO 80129
MLS# 9471354Listed by: MB TEAM LASSEN - Coming Soon
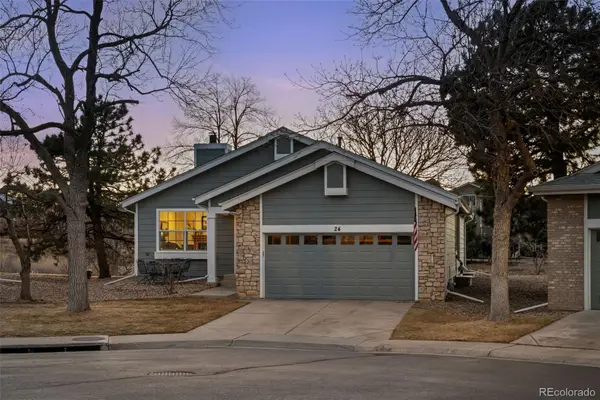 $725,000Coming Soon3 beds 3 baths
$725,000Coming Soon3 beds 3 baths24 Abernathy Court, Highlands Ranch, CO 80130
MLS# 5413789Listed by: RE/MAX PROFESSIONALS - Coming Soon
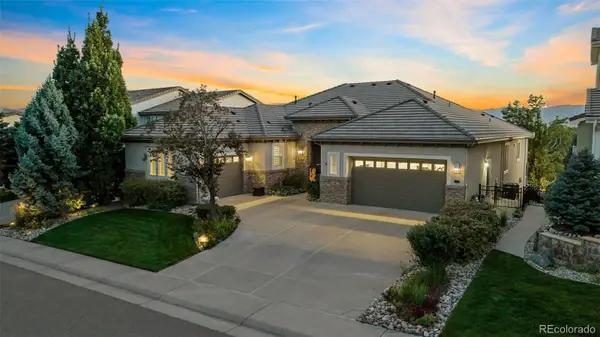 $2,100,000Coming Soon4 beds 5 baths
$2,100,000Coming Soon4 beds 5 baths8981 Stonecrest Way, Highlands Ranch, CO 80129
MLS# 7711590Listed by: ZEN CASA REALTY - New
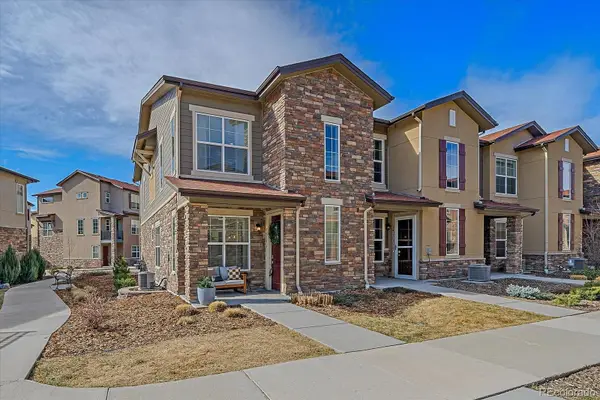 $525,000Active3 beds 3 baths1,400 sq. ft.
$525,000Active3 beds 3 baths1,400 sq. ft.8428 Galvani Trail #A, Highlands Ranch, CO 80129
MLS# 9593275Listed by: RE/MAX ALLIANCE - Coming Soon
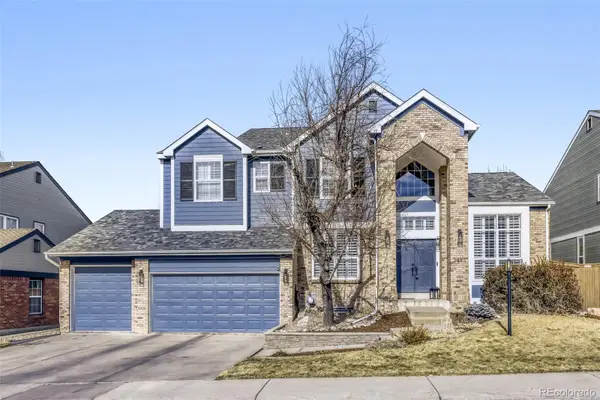 $1,125,000Coming Soon5 beds 4 baths
$1,125,000Coming Soon5 beds 4 baths3423 Meadow Creek Place, Highlands Ranch, CO 80126
MLS# 6434710Listed by: KELLER WILLIAMS DTC - Open Sat, 11am to 2pmNew
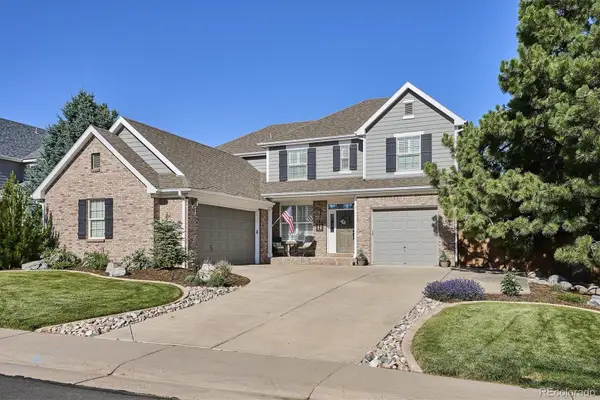 $1,300,000Active5 beds 5 baths4,497 sq. ft.
$1,300,000Active5 beds 5 baths4,497 sq. ft.10633 Edgemont Court, Highlands Ranch, CO 80129
MLS# 2031500Listed by: THE DENVER 100 LLC

