3851 Stonebrush Drive #11B, Highlands Ranch, CO 80126
Local realty services provided by:ERA Teamwork Realty
Listed by: hilda masseyhilmassey37@gmail.com,720-339-7272
Office: keller williams dtc
MLS#:7404770
Source:ML
Price summary
- Price:$460,000
- Price per sq. ft.:$304.84
- Monthly HOA dues:$155
About this home
Welcome to this stunning condo in the highly sought-after Highland Walk Subdivision, where beautiful mountain views set the stage for everyday living. Enter through the ground-level foyer and head upstairs to enjoy single-level living at its best.
The open-concept floor plan seamlessly connects the spacious living room—featuring a cozy gas fireplace—to the dining area and kitchen, making it perfect for both relaxing and entertaining. The kitchen offers stainless steel appliances (included), ample cabinet space, and a large breakfast bar.
The generous primary suite provides a peaceful retreat with a walk-in closet and a private 5-piece ensuite, complete with a soaker tub and heated floors. Additional highlights include an in-unit laundry room with abundant cabinet and countertop space, plus a tankless water heater for low-maintenance living.
The oversized attached 2-car garage offers extra storage and plenty of room for all your gear. Step outside to your large private balcony and unwind while enjoying breathtaking sunset and mountain views.
Highland Walk is ideally located within walking distance of restaurants, shopping, and grocery stores. Outdoor enthusiasts will love being just minutes from Daniels Park, hiking and biking trails, and miles of scenic paths. Residents also enjoy access to Highlands Ranch Rec Centers, featuring indoor and outdoor pools, fitness classes, and more. With easy access to C-470, commuting is a breeze.
Excellent investment and rental opportunity. Easy to show with quick possession available. Come see why residents love calling this community home! Motivated Seller, furniture is negotiable!
Contact an agent
Home facts
- Year built:2004
- Listing ID #:7404770
Rooms and interior
- Bedrooms:2
- Total bathrooms:2
- Full bathrooms:2
- Living area:1,509 sq. ft.
Heating and cooling
- Cooling:Central Air
- Heating:Forced Air, Natural Gas, Radiant Floor
Structure and exterior
- Roof:Composition
- Year built:2004
- Building area:1,509 sq. ft.
Schools
- High school:Mountain Vista
- Middle school:Mountain Ridge
- Elementary school:Copper Mesa
Utilities
- Water:Public
- Sewer:Public Sewer
Finances and disclosures
- Price:$460,000
- Price per sq. ft.:$304.84
- Tax amount:$2,882 (2024)
New listings near 3851 Stonebrush Drive #11B
- Open Sun, 11am to 2pmNew
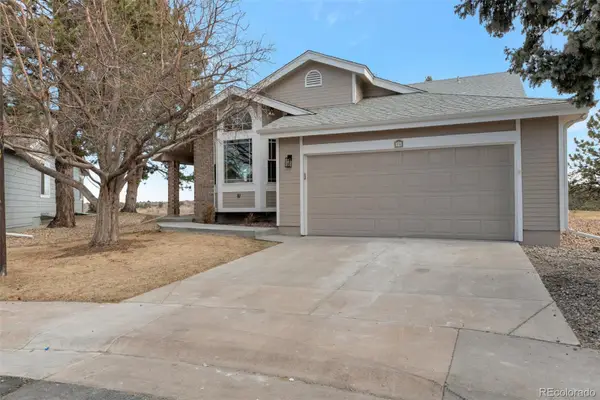 $875,000Active3 beds 3 baths2,922 sq. ft.
$875,000Active3 beds 3 baths2,922 sq. ft.14 Stonehaven Court, Littleton, CO 80130
MLS# 3368043Listed by: RE/MAX LEADERS - New
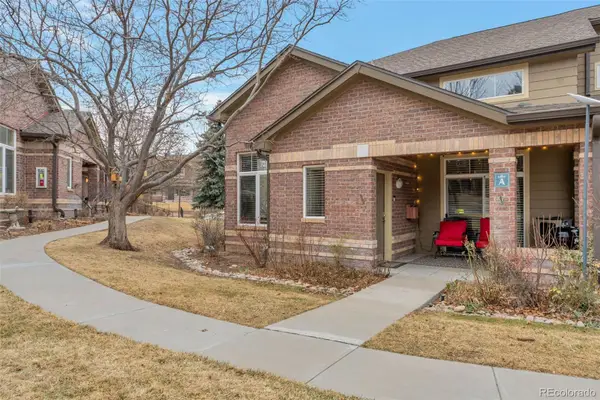 $575,000Active3 beds 3 baths1,860 sq. ft.
$575,000Active3 beds 3 baths1,860 sq. ft.6494 Silver Mesa Drive #A, Highlands Ranch, CO 80130
MLS# 6288126Listed by: RELAX REAL ESTATE PROS - New
 $999,975Active4 beds 4 baths3,979 sq. ft.
$999,975Active4 beds 4 baths3,979 sq. ft.10919 Bellbrook Circle, Highlands Ranch, CO 80130
MLS# 8661008Listed by: HOMESMART - New
 $669,000Active4 beds 3 baths2,589 sq. ft.
$669,000Active4 beds 3 baths2,589 sq. ft.2669 Westgate Avenue, Highlands Ranch, CO 80126
MLS# 2527925Listed by: RE/MAX PROFESSIONALS - New
 $700,000Active3 beds 3 baths2,071 sq. ft.
$700,000Active3 beds 3 baths2,071 sq. ft.2460 Channel Drive, Highlands Ranch, CO 80129
MLS# 9471354Listed by: MB TEAM LASSEN - Coming Soon
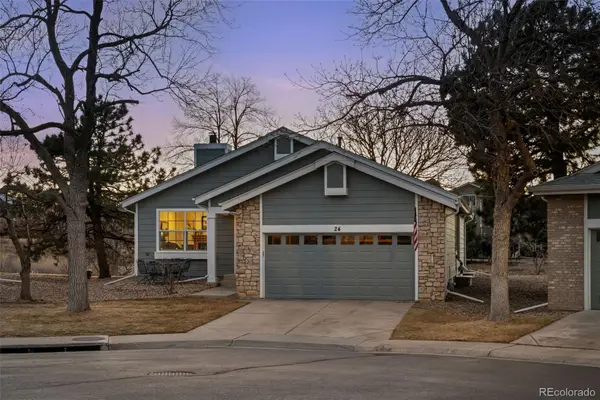 $725,000Coming Soon3 beds 3 baths
$725,000Coming Soon3 beds 3 baths24 Abernathy Court, Highlands Ranch, CO 80130
MLS# 5413789Listed by: RE/MAX PROFESSIONALS - Coming Soon
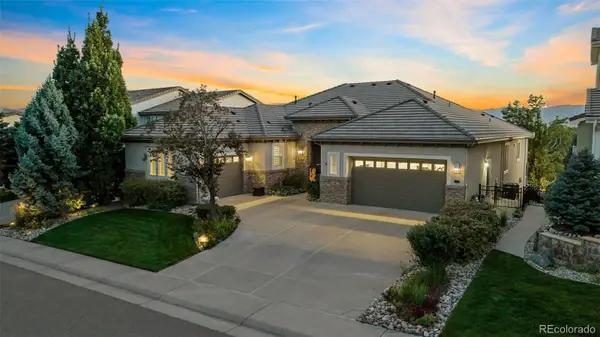 $2,100,000Coming Soon4 beds 5 baths
$2,100,000Coming Soon4 beds 5 baths8981 Stonecrest Way, Highlands Ranch, CO 80129
MLS# 7711590Listed by: ZEN CASA REALTY - New
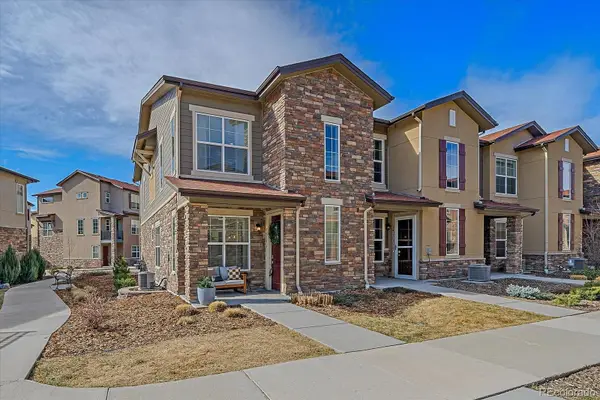 $525,000Active3 beds 3 baths1,400 sq. ft.
$525,000Active3 beds 3 baths1,400 sq. ft.8428 Galvani Trail #A, Highlands Ranch, CO 80129
MLS# 9593275Listed by: RE/MAX ALLIANCE - Coming Soon
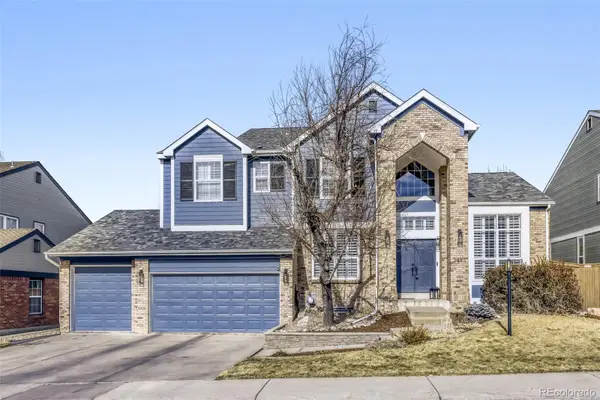 $1,125,000Coming Soon5 beds 4 baths
$1,125,000Coming Soon5 beds 4 baths3423 Meadow Creek Place, Highlands Ranch, CO 80126
MLS# 6434710Listed by: KELLER WILLIAMS DTC - Open Sat, 11am to 2pmNew
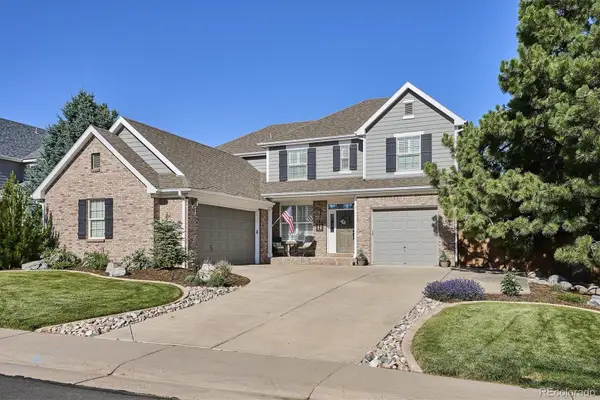 $1,300,000Active5 beds 5 baths4,497 sq. ft.
$1,300,000Active5 beds 5 baths4,497 sq. ft.10633 Edgemont Court, Highlands Ranch, CO 80129
MLS# 2031500Listed by: THE DENVER 100 LLC

