4458 Lyndenwood Point, Highlands Ranch, CO 80130
Local realty services provided by:ERA New Age
4458 Lyndenwood Point,Highlands Ranch, CO 80130
$669,000
- 4 Beds
- 4 Baths
- 2,437 sq. ft.
- Single family
- Active
Listed by:kenneth chang303-880-0180
Office:kenneth and company
MLS#:8322463
Source:ML
Price summary
- Price:$669,000
- Price per sq. ft.:$274.52
- Monthly HOA dues:$57
About this home
New floors throughout – Just completed at the end of September! Beautifully Updated Home in Eastridge – Move-In Ready with All the Upgrades! Located on a quiet cul-de-sac with minimal traffic, this home offers both privacy and tranquility. A stunning mature tree in the front yard provides natural shade and curb appeal. Step inside to discover modern upgrades throughout, including:
Granite countertops, brand new flooring and fresh interior paint, new concrete driveway and garage floor, epoxy-coated garage floor, fully finished basement with a brand-new bathroom – perfect as a guest suite or extra bedroom!
Enjoy the outdoors in a large, beautifully landscaped backyard featuring a flagstone patio, a fully fenced yard, and an automatic sprinkler system for easy maintenance.
No need to worry about concrete work — the driveway and garage floors are brand new.
Live in sought-after Eastridge and enjoy the benefits of a fully updated home without the renovation hassle. Schedule a showing today and see all this home has to offer!
Contact an agent
Home facts
- Year built:1999
- Listing ID #:8322463
Rooms and interior
- Bedrooms:4
- Total bathrooms:4
- Full bathrooms:3
- Half bathrooms:1
- Living area:2,437 sq. ft.
Heating and cooling
- Cooling:Central Air
- Heating:Forced Air
Structure and exterior
- Roof:Spanish Tile
- Year built:1999
- Building area:2,437 sq. ft.
- Lot area:0.12 Acres
Schools
- High school:Highlands Ranch
- Middle school:Cresthill
- Elementary school:Arrowwood
Utilities
- Sewer:Public Sewer
Finances and disclosures
- Price:$669,000
- Price per sq. ft.:$274.52
- Tax amount:$3,660 (2024)
New listings near 4458 Lyndenwood Point
- New
 $440,000Active2 beds 2 baths1,898 sq. ft.
$440,000Active2 beds 2 baths1,898 sq. ft.145 Blue Spruce Court, Highlands Ranch, CO 80126
MLS# 4640720Listed by: MB LYDIN GROUP REALTY LLC  $685,000Pending3 beds 3 baths2,432 sq. ft.
$685,000Pending3 beds 3 baths2,432 sq. ft.9382 Morning Glory Lane, Highlands Ranch, CO 80130
MLS# 1827731Listed by: REAL ESTATE INVESTMENT ADVISORS, LLC- New
 $1,150,000Active5 beds 4 baths3,829 sq. ft.
$1,150,000Active5 beds 4 baths3,829 sq. ft.9810 Venneford Ranch Road, Highlands Ranch, CO 80126
MLS# 5347034Listed by: COMPASS - DENVER - Open Sat, 11am to 2pmNew
 $550,000Active4 beds 3 baths1,781 sq. ft.
$550,000Active4 beds 3 baths1,781 sq. ft.9678 Rockhampton Way, Highlands Ranch, CO 80130
MLS# 6325815Listed by: KELLER WILLIAMS REALTY DOWNTOWN LLC - New
 $375,000Active2 beds 2 baths1,078 sq. ft.
$375,000Active2 beds 2 baths1,078 sq. ft.3727 Cactus Creek Court #104, Highlands Ranch, CO 80126
MLS# 6518491Listed by: BROKERS GUILD HOMES - Open Sat, 11am to 1pmNew
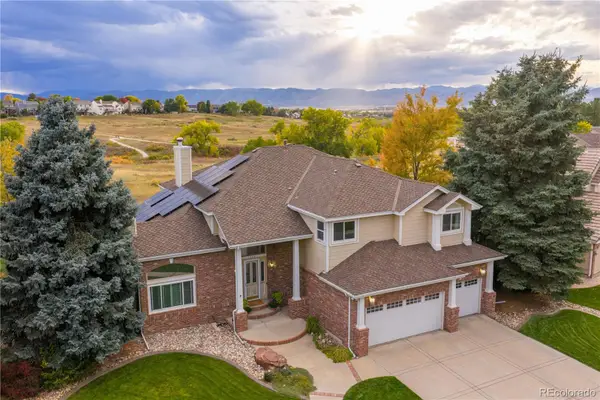 $1,250,000Active5 beds 5 baths5,442 sq. ft.
$1,250,000Active5 beds 5 baths5,442 sq. ft.2324 Terrace Drive, Highlands Ranch, CO 80126
MLS# 6089507Listed by: REDFIN CORPORATION - Open Sat, 11am to 2pmNew
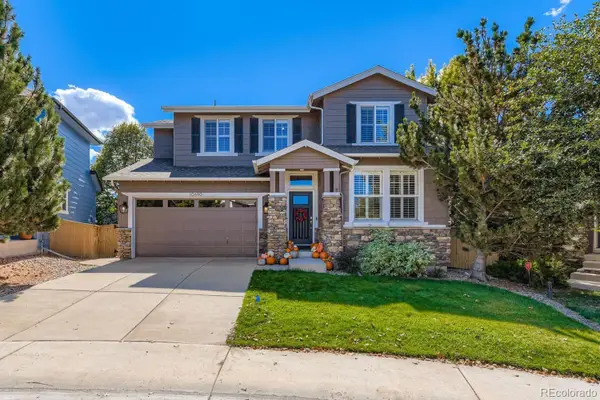 $765,000Active6 beds 4 baths3,296 sq. ft.
$765,000Active6 beds 4 baths3,296 sq. ft.10690 Riverbrook Circle, Highlands Ranch, CO 80126
MLS# 9524320Listed by: COHESION HOMES LLC - New
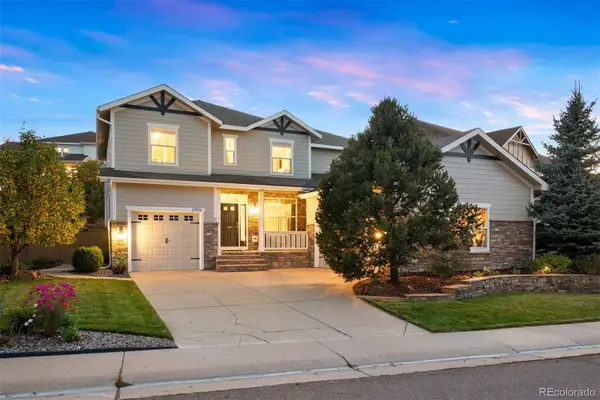 $1,025,000Active5 beds 5 baths4,478 sq. ft.
$1,025,000Active5 beds 5 baths4,478 sq. ft.2996 Danbury Avenue, Highlands Ranch, CO 80126
MLS# 4043477Listed by: LIV SOTHEBY'S INTERNATIONAL REALTY - New
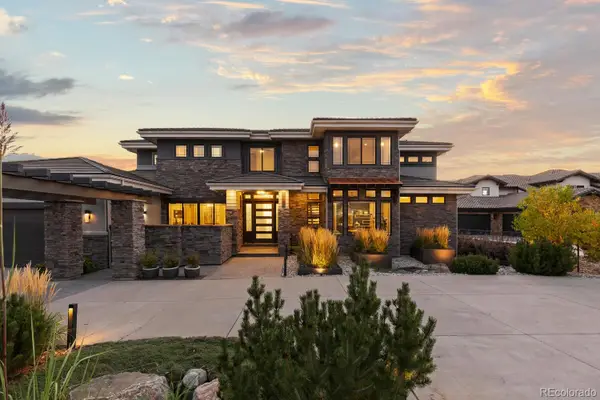 $3,950,000Active6 beds 7 baths7,611 sq. ft.
$3,950,000Active6 beds 7 baths7,611 sq. ft.10869 Evergold Way, Highlands Ranch, CO 80126
MLS# 9001848Listed by: RE/MAX LEADERS - New
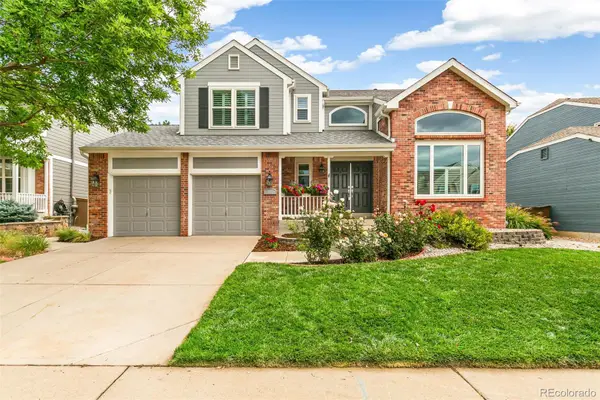 $799,000Active4 beds 3 baths2,839 sq. ft.
$799,000Active4 beds 3 baths2,839 sq. ft.1685 Spring Water Place, Highlands Ranch, CO 80129
MLS# 6919426Listed by: EQUITY COLORADO REAL ESTATE
