468 English Sparrow Trail, Highlands Ranch, CO 80129
Local realty services provided by:RONIN Real Estate Professionals ERA Powered
468 English Sparrow Trail,Highlands Ranch, CO 80129
$650,000
- 3 Beds
- 4 Baths
- 2,408 sq. ft.
- Single family
- Active
Listed by: debra arterburyDebbie@SilverwoodRealEstate.com,303-883-3945
Office: silverwood real estate services llc.
MLS#:1866361
Source:ML
Price summary
- Price:$650,000
- Price per sq. ft.:$269.93
- Monthly HOA dues:$57
About this home
Fresh and beautiful home in Indigo Hills is a must see and is ready for move in! Updated interior and exterior light fixtures, brand new paint on walls, doors and stair banisters plus new carpet/luxury vinyl flooring throughout. Wonderful kitchen has stainless steel appliances, an island, pantry, oversized new sink with windows plus an eat-in kitchen with sliding door to a fantastic outdoor patio space and private fenced yard. The kitchen opens to a family room with vaulted ceiling, a gas fireplace and large windows. A formal living room near the entry can also be a wonderful home office space. Upstairs you will find a spacious primary bedroom with vaulted ceiling, a ceiling fan, ensuite bathroom with dual sinks and a walk-in closet. A second full bath on the upper level is perfectly situated near the two secondary bedrooms. The finished basement offers a spacious media room and versatile space with built-in cabinets and drawers for games, crafts, or desk work. The attached two car garage includes built-in shelving. Basement finished square footage is approximate. Enjoy exclusive access to the Indigo Hills seasonal pool and clubhouse and don't miss the opportunity to have access to four Highlands Ranch recreation centers for multiple fitness and recreational options.
Contact an agent
Home facts
- Year built:2000
- Listing ID #:1866361
Rooms and interior
- Bedrooms:3
- Total bathrooms:4
- Full bathrooms:2
- Half bathrooms:1
- Living area:2,408 sq. ft.
Heating and cooling
- Cooling:Central Air
- Heating:Forced Air
Structure and exterior
- Roof:Composition
- Year built:2000
- Building area:2,408 sq. ft.
- Lot area:0.16 Acres
Schools
- High school:Thunderridge
- Middle school:Ranch View
- Elementary school:Saddle Ranch
Utilities
- Water:Public
- Sewer:Public Sewer
Finances and disclosures
- Price:$650,000
- Price per sq. ft.:$269.93
- Tax amount:$3,643 (2023)
New listings near 468 English Sparrow Trail
- New
 $699,000Active3 beds 3 baths2,563 sq. ft.
$699,000Active3 beds 3 baths2,563 sq. ft.724 Sparrow Hawk Drive, Highlands Ranch, CO 80129
MLS# 5754296Listed by: LOWES FLAT FEE REALTY - New
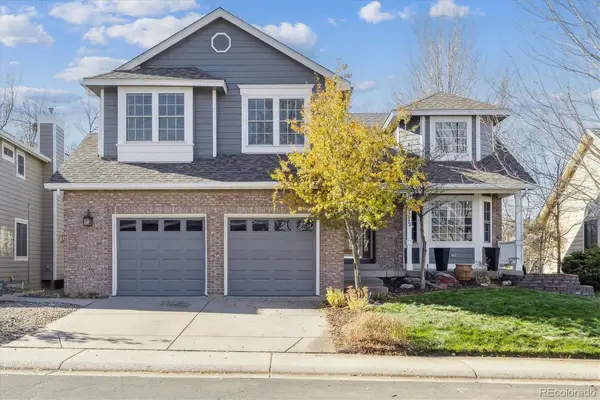 $850,000Active4 beds 4 baths3,399 sq. ft.
$850,000Active4 beds 4 baths3,399 sq. ft.9775 Spring Hill Street, Highlands Ranch, CO 80129
MLS# 4042254Listed by: COLDWELL BANKER REALTY 24 - Coming SoonOpen Sat, 10am to 1pm
 $900,000Coming Soon4 beds 4 baths
$900,000Coming Soon4 beds 4 baths9372 Prairie View Drive, Highlands Ranch, CO 80126
MLS# 8212972Listed by: COMPASS - DENVER - New
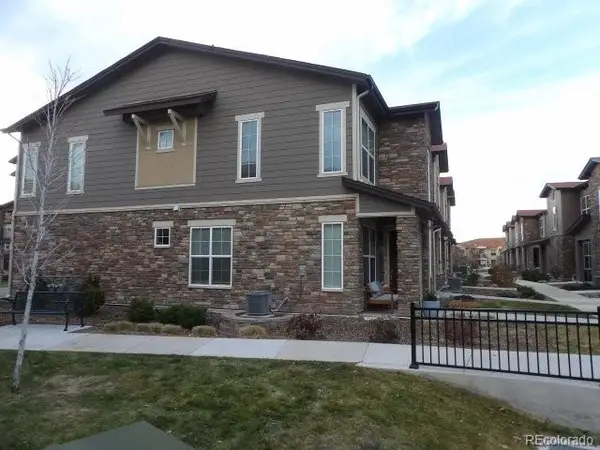 $455,000Active2 beds 3 baths1,353 sq. ft.
$455,000Active2 beds 3 baths1,353 sq. ft.8428 Galvani Trail #B, Littleton, CO 80129
MLS# 2284784Listed by: RE/MAX ALLIANCE - New
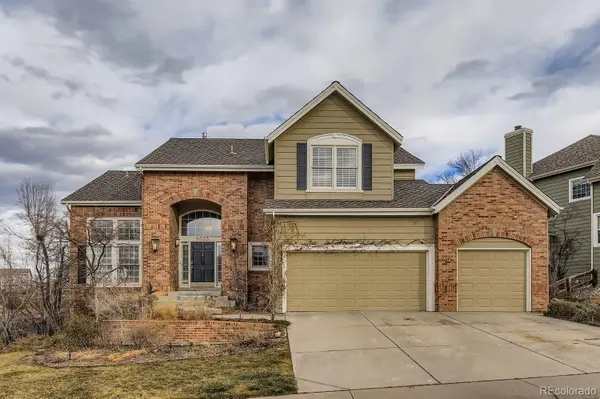 $990,000Active5 beds 3 baths4,278 sq. ft.
$990,000Active5 beds 3 baths4,278 sq. ft.9603 Chesapeake Street, Highlands Ranch, CO 80126
MLS# 7669677Listed by: THRIVE REAL ESTATE GROUP - New
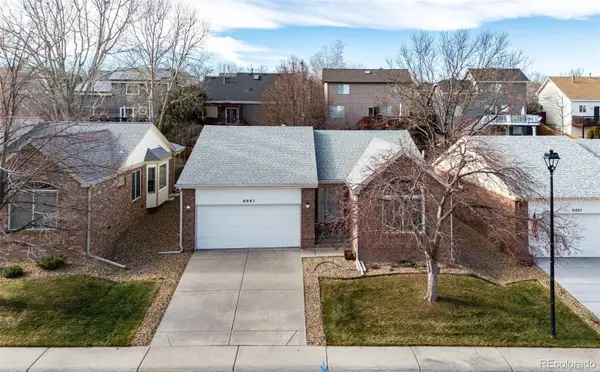 $619,900Active2 beds 3 baths2,483 sq. ft.
$619,900Active2 beds 3 baths2,483 sq. ft.8861 Greenwich Street, Highlands Ranch, CO 80130
MLS# 4164131Listed by: BERKSHIRE HATHAWAY HOMESERVICES ROCKY MOUNTAIN, REALTORS - New
 $833,000Active4 beds 4 baths3,308 sq. ft.
$833,000Active4 beds 4 baths3,308 sq. ft.10916 Towerbridge Road, Highlands Ranch, CO 80130
MLS# 3486533Listed by: CENTURY 21 PROSPERITY 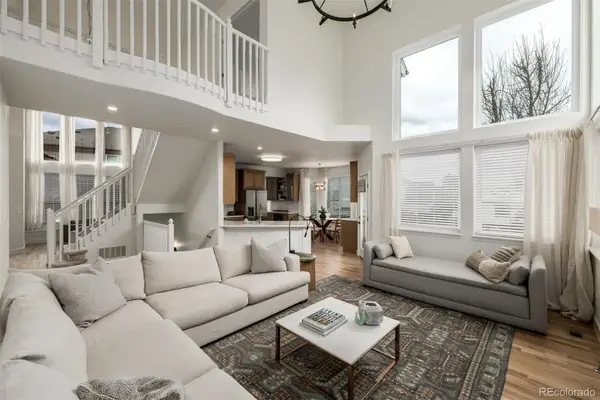 $1,000,000Active5 beds 4 baths3,862 sq. ft.
$1,000,000Active5 beds 4 baths3,862 sq. ft.9507 Burgundy Circle, Highlands Ranch, CO 80126
MLS# 6168620Listed by: AMERICAN HOME AGENTS $1,199,000Active3 beds 4 baths4,186 sq. ft.
$1,199,000Active3 beds 4 baths4,186 sq. ft.9537 Rosato Court, Highlands Ranch, CO 80126
MLS# 5745826Listed by: LIV SOTHEBY'S INTERNATIONAL REALTY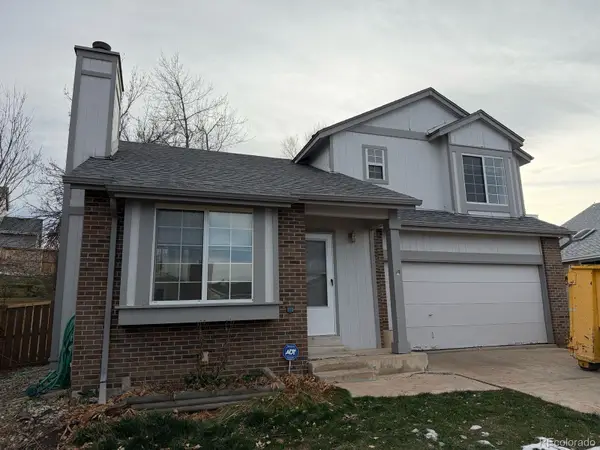 $430,000Active3 beds 2 baths1,296 sq. ft.
$430,000Active3 beds 2 baths1,296 sq. ft.996 Cherry Blossom Court, Highlands Ranch, CO 80126
MLS# 7406066Listed by: KELLER WILLIAMS REALTY DOWNTOWN LLC
