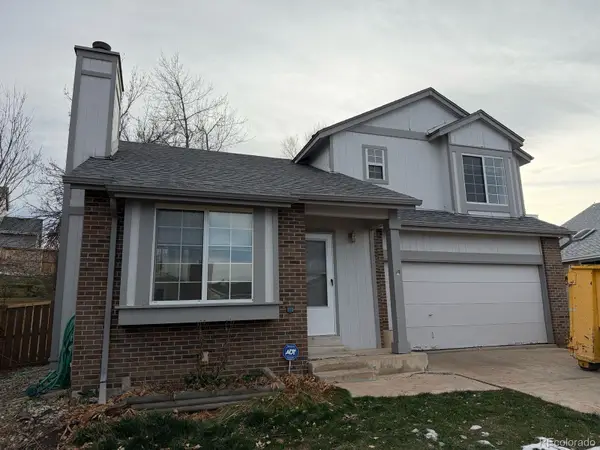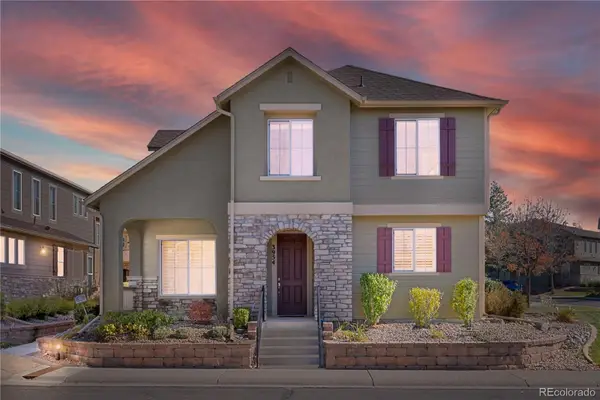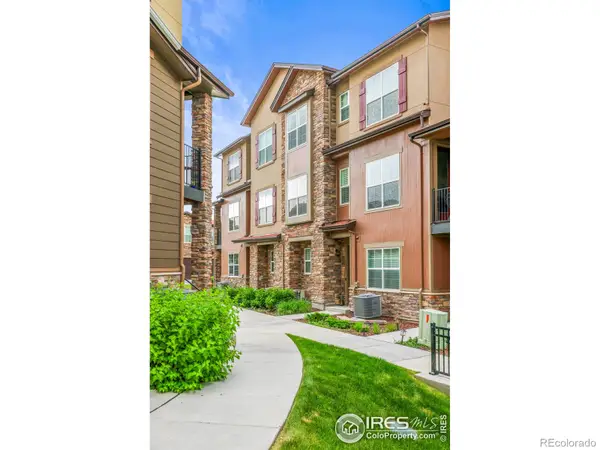4907 Fenwood Drive, Highlands Ranch, CO 80130
Local realty services provided by:ERA Shields Real Estate
4907 Fenwood Drive,Highlands Ranch, CO 80130
$687,500
- 3 Beds
- 3 Baths
- - sq. ft.
- Single family
- Sold
Listed by: lorrie snodgrasslorrie@lorriesnodgrasshomes.com,303-842-7815
Office: homesmart realty
MLS#:4967518
Source:ML
Sorry, we are unable to map this address
Price summary
- Price:$687,500
- Monthly HOA dues:$57
About this home
This home is simply beautiful,meticulously maintained inside and out with all the creature comforts and much more. Don't miss out on this opportunity to live in the much-desired Eastridge neighborhood of Highlands Ranch with all its walking and biking trails out your back door! Gone are the builder grade kitchen cabinets so many of these homes still have, upgraded custom kitchen cabinets and an extended island with all the bells and whistles you want, granite counter tops, dual basin farmhouse sink, LED canned lighting, SS LG appliances, 2 updated full baths with granite and quartz counter tops, tile flooring and new fixtures! The low maintenance front yard is beautiful offering instant curb appeal, large backyard is a gardeners dream with lawn and sprinklers too. Concrete tile roof (a cost savings) has a 10-year certificate for peace of mind. And the unfinished basement awaits your personal touches. FOUR state-of-the-art recreation centers with indoor and outdoor pools, tennis courts, gyms, parks, trails, all included with the HOA! Enjoy the top-rated Douglas County Schools, minutes away are shopping, dining, light rail, C470 and I25. You really must see this home to appreciate its condition and amenities; A 12-month Home Warranty on appliances and systems is included too! A NO COST 2/1 Buydown for qualified buyers when buyer uses Three Point Mortgage (A HomeSmart Affiliate) ask listing agent for more info. Schedule your showing today!!
Contact an agent
Home facts
- Year built:1999
- Listing ID #:4967518
Rooms and interior
- Bedrooms:3
- Total bathrooms:3
- Full bathrooms:2
- Half bathrooms:1
Heating and cooling
- Cooling:Central Air
- Heating:Forced Air
Structure and exterior
- Roof:Concrete
- Year built:1999
Schools
- High school:Highlands Ranch
- Middle school:Cresthill
- Elementary school:Arrowwood
Utilities
- Water:Public
- Sewer:Community Sewer
Finances and disclosures
- Price:$687,500
- Tax amount:$3,353 (2024)
New listings near 4907 Fenwood Drive
- Open Fri, 3:30 to 5:45pmNew
 $1,199,000Active3 beds 4 baths4,186 sq. ft.
$1,199,000Active3 beds 4 baths4,186 sq. ft.9537 Rosato Court, Highlands Ranch, CO 80126
MLS# 5745826Listed by: LIV SOTHEBY'S INTERNATIONAL REALTY - Open Sun, 12 to 2pmNew
 $430,000Active3 beds 2 baths1,296 sq. ft.
$430,000Active3 beds 2 baths1,296 sq. ft.996 Cherry Blossom Court, Highlands Ranch, CO 80126
MLS# 7406066Listed by: KELLER WILLIAMS REALTY DOWNTOWN LLC - New
 $600,000Active3 beds 3 baths2,437 sq. ft.
$600,000Active3 beds 3 baths2,437 sq. ft.4892 Waldenwood Drive, Highlands Ranch, CO 80130
MLS# 2168385Listed by: ONE STOP REALTY, LLC - New
 $650,000Active3 beds 3 baths2,160 sq. ft.
$650,000Active3 beds 3 baths2,160 sq. ft.3954 Blue Pine Circle, Highlands Ranch, CO 80126
MLS# 9917810Listed by: COLDWELL BANKER REALTY 24 - New
 $465,000Active2 beds 3 baths1,326 sq. ft.
$465,000Active2 beds 3 baths1,326 sq. ft.2225 Santini Trail #C, Highlands Ranch, CO 80129
MLS# IR1048441Listed by: NOOKHAVEN HOMES - New
 $721,900Active5 beds 4 baths3,006 sq. ft.
$721,900Active5 beds 4 baths3,006 sq. ft.2249 Weatherstone Circle, Highlands Ranch, CO 80126
MLS# 3291977Listed by: RE/MAX PROFESSIONALS - New
 $1,250,000Active5 beds 5 baths5,305 sq. ft.
$1,250,000Active5 beds 5 baths5,305 sq. ft.1115 Kistler Court, Highlands Ranch, CO 80126
MLS# 1814227Listed by: THE STELLER GROUP, INC - New
 $640,000Active4 beds 3 baths2,238 sq. ft.
$640,000Active4 beds 3 baths2,238 sq. ft.495 Ridgeglen Way, Highlands Ranch, CO 80126
MLS# 6238985Listed by: KELLER WILLIAMS REAL ESTATE LLC - New
 $845,000Active5 beds 4 baths3,433 sq. ft.
$845,000Active5 beds 4 baths3,433 sq. ft.10096 Hughes Place, Highlands Ranch, CO 80126
MLS# 2113477Listed by: RE/MAX PROFESSIONALS  $750,000Pending4 beds 3 baths3,718 sq. ft.
$750,000Pending4 beds 3 baths3,718 sq. ft.9648 Bellmore Place, Littleton, CO 80126
MLS# 5932462Listed by: KELLER WILLIAMS DTC
