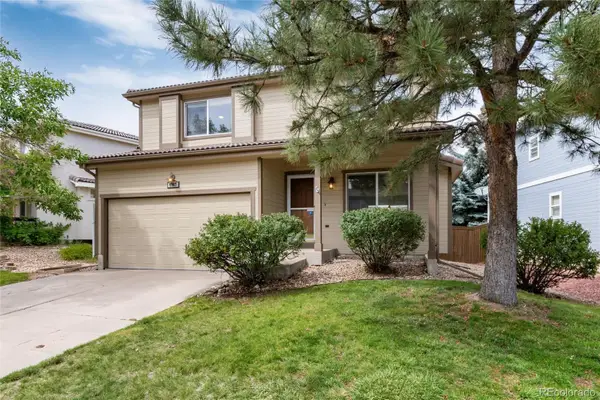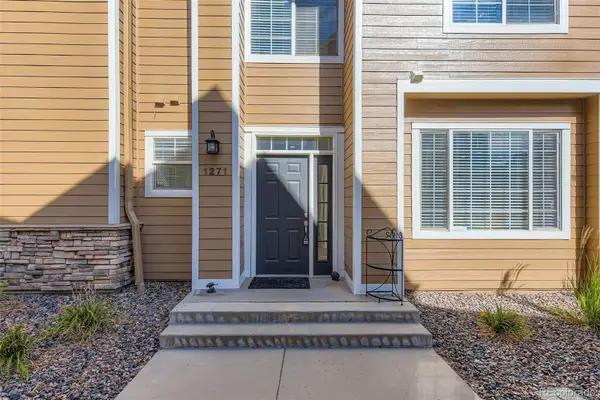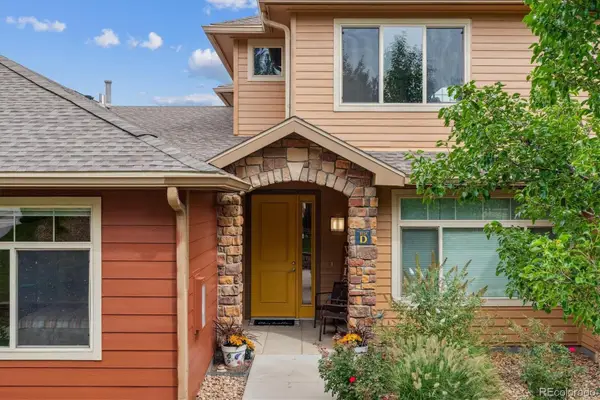5430 Shetland Court, Highlands Ranch, CO 80130
Local realty services provided by:LUX Real Estate Company ERA Powered
5430 Shetland Court,Highlands Ranch, CO 80130
$785,000
- 2 Beds
- 2 Baths
- 3,292 sq. ft.
- Single family
- Active
Listed by:don woodlandDSWOODLAND@AOL.COM,303-887-6777
Office:homesmart
MLS#:9036110
Source:ML
Price summary
- Price:$785,000
- Price per sq. ft.:$238.46
- Monthly HOA dues:$5.33
About this home
Beautiful SCOTTSDALE Model! Great Street Appeal! Remodeling and Upgrades Galore! Lovely Hardwood Floors! Plantation Shutters! Enjoy Private Oversized (32x15) Trex Deck with Electric Awning! Fresh Appealing Custom Paint! Attractive Finishes Throughout! New Light Fixtures! Surround Sound Speakers! Kitchen Renovated with Upgraded Cabinets, Quartz Countertops, Decorative Back Splash, Stainless Steel French Door Refrigerator, Bosch Dishwasher, Jenn-Air Cook Top, Kitchen Aid Oven, Microwave and Reverse Osmosis Water too! Great Room Fireplace Box (Gas Capped Off) is Refinished with Exquisite Tile Facing and with Remote Candle Light Fixture! Formal Study with French Door and Built-in Bookshelf! Primary Bath Modified with Attractive Large Walk-in Tile Shower, Double Vanities, Quartz Countertop and Incredible HEATED Floor! Upgraded Heating System with Carrier Furnace and Air Conditioner! Aprilaire Humidifier! Newer 50 Gallon Rheem Water Heater! Whole House Culligan Filter System! ATD Monitored Alarm Security System! Gleneagles is a Gated Adult (55+) Community with Clubhouse , Pool, and Many Activities! Surrounded by "The Links" Golf Course! HOA Fee Includes Insurance (Studs Out) on Residence! Don't Miss This Stunning Pride of Ownership Upgraded and Updated Home!!
Contact an agent
Home facts
- Year built:2002
- Listing ID #:9036110
Rooms and interior
- Bedrooms:2
- Total bathrooms:2
- Full bathrooms:1
- Living area:3,292 sq. ft.
Heating and cooling
- Cooling:Central Air
- Heating:Forced Air, Natural Gas
Structure and exterior
- Roof:Composition
- Year built:2002
- Building area:3,292 sq. ft.
- Lot area:0.16 Acres
Schools
- High school:Highlands Ranch
- Middle school:Cresthill
- Elementary school:Fox Creek
Utilities
- Water:Public
- Sewer:Public Sewer
Finances and disclosures
- Price:$785,000
- Price per sq. ft.:$238.46
- Tax amount:$4,322 (2024)
New listings near 5430 Shetland Court
- New
 $598,000Active3 beds 3 baths2,113 sq. ft.
$598,000Active3 beds 3 baths2,113 sq. ft.4967 Waldenwood Drive, Highlands Ranch, CO 80130
MLS# 5316561Listed by: RE/MAX SYNERGY - Open Wed, 5 to 6pmNew
 $700,000Active4 beds 4 baths2,742 sq. ft.
$700,000Active4 beds 4 baths2,742 sq. ft.10283 Royal Eagle Street, Highlands Ranch, CO 80129
MLS# 5844114Listed by: URBAN COMPANIES - New
 $450,000Active2 beds 3 baths1,566 sq. ft.
$450,000Active2 beds 3 baths1,566 sq. ft.1271 Carlyle Park Circle, Highlands Ranch, CO 80129
MLS# 8301976Listed by: PROGRESSIVE - Open Sat, 10am to 1pmNew
 $620,000Active4 beds 3 baths2,720 sq. ft.
$620,000Active4 beds 3 baths2,720 sq. ft.8397 Cobblestone Court, Highlands Ranch, CO 80126
MLS# 8953707Listed by: GUIDE REAL ESTATE - Open Sun, 11am to 1pmNew
 $625,000Active5 beds 3 baths2,239 sq. ft.
$625,000Active5 beds 3 baths2,239 sq. ft.9671 Whitecliff Place, Highlands Ranch, CO 80129
MLS# 6381316Listed by: MILEHIMODERN - Coming SoonOpen Sat, 11am to 1pm
 $787,500Coming Soon2 beds 4 baths
$787,500Coming Soon2 beds 4 baths2597 Channel Drive, Highlands Ranch, CO 80129
MLS# 3310140Listed by: KENTWOOD REAL ESTATE DTC, LLC - New
 $610,000Active3 beds 3 baths1,863 sq. ft.
$610,000Active3 beds 3 baths1,863 sq. ft.6723 Amherst Court, Highlands Ranch, CO 80130
MLS# 4067324Listed by: ORCHARD BROKERAGE LLC - Coming Soon
 $699,000Coming Soon3 beds 3 baths
$699,000Coming Soon3 beds 3 baths9550 Rosato Court, Highlands Ranch, CO 80126
MLS# 5024764Listed by: KELLER WILLIAMS DTC - Coming SoonOpen Sat, 11am to 2pm
 $530,000Coming Soon2 beds 2 baths
$530,000Coming Soon2 beds 2 baths8524 Gold Peak Drive #D, Highlands Ranch, CO 80130
MLS# 9734570Listed by: EQUITY COLORADO REAL ESTATE - Open Sat, 10am to 12pmNew
 $840,000Active4 beds 3 baths3,456 sq. ft.
$840,000Active4 beds 3 baths3,456 sq. ft.714 Old Stone Drive, Highlands Ranch, CO 80126
MLS# 7436259Listed by: EXP REALTY, LLC
