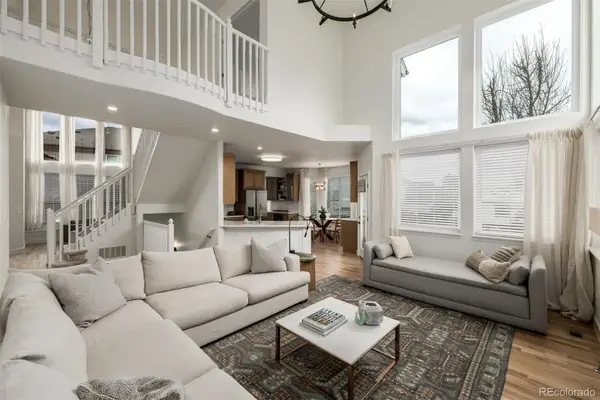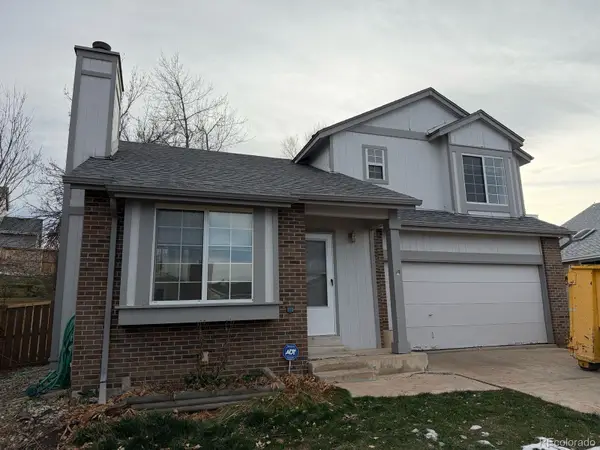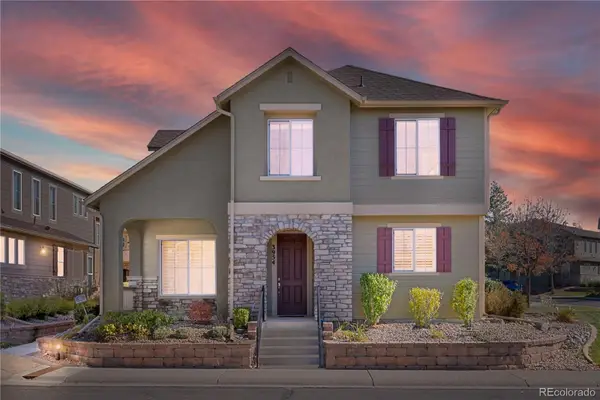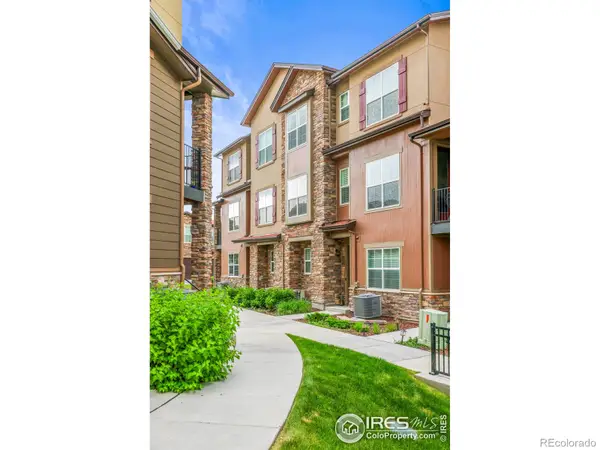6434 Silver Mesa Drive #C, Highlands Ranch, CO 80130
Local realty services provided by:ERA Shields Real Estate
6434 Silver Mesa Drive #C,Highlands Ranch, CO 80130
$525,000
- 2 Beds
- 3 Baths
- 1,299 sq. ft.
- Condominium
- Active
Listed by: karen burmannkarenburmann@kw.com,303-882-1849
Office: keller williams avenues realty
MLS#:8418698
Source:ML
Price summary
- Price:$525,000
- Price per sq. ft.:$404.16
- Monthly HOA dues:$543
About this home
MOUNTAIN VIEWS QUARTZ COUNTERTOPS
Welcome home! This beautifully remodeled 2-bedroom, 2.5-bath town home with an added loft in the exclusive, gated Palomino Park community is one of the rare units with walk-in entry from the oversized garage - unloading groceries and packages is a breeze. The gourmet kitchen features soft-close cabinets, under-cabinet dimmable lighting, quartz countertops, a sleek stainless-steel sink with hands-free faucet, and a high-end 4-door Flex Family Hub™ refrigerator. The open-concept living area has been expanded around the fireplace, and the main-level half bath now offers a modern vanity. A custom lighted display cabinet near the garage adds elegance and function. Step outside to a private patio off the kitchen with a dedicated area for grilling, and a flowering cherry tree. Upstairs, a versatile loft provides space for a home office or studio. The primary suite boasts mountain views and a remodeled ensuite bath with dual rain shower, marble-topped dual vanity, and spacious linen closet. The other bedroom/flex room has easy access to another full bath. Major upgrades include a new furnace with humidifier, water heater, and A/C unit. Additional features include: QuietCool whole-house fan, ceiling fans throughout, LifeProof luxury vinyl flooring, professionally cleaned ductwork, and garage storage with repurposed cabinets. This pristine home has had just two owners and no pets. Community amenities include a large pool, clubhouse, tennis, pickleball, and basketball courts, as well as baseball and soccer fields, frisbee golf, walking trails, green spaces and a playground—all set on beautifully landscaped grounds. The location is ideal with quick access to C-470, I-25, and the light rail, plus shopping, dining, and miles of trails nearby. Don’t miss your chance to call Silver Mesa in Palomino Park home—schedule a private showing today!
Contact an agent
Home facts
- Year built:2000
- Listing ID #:8418698
Rooms and interior
- Bedrooms:2
- Total bathrooms:3
- Full bathrooms:1
- Half bathrooms:1
- Living area:1,299 sq. ft.
Heating and cooling
- Cooling:Central Air
- Heating:Forced Air, Natural Gas
Structure and exterior
- Roof:Composition
- Year built:2000
- Building area:1,299 sq. ft.
Schools
- High school:Highlands Ranch
- Middle school:Cresthill
- Elementary school:Acres Green
Utilities
- Water:Public
- Sewer:Public Sewer
Finances and disclosures
- Price:$525,000
- Price per sq. ft.:$404.16
- Tax amount:$2,662 (2024)
New listings near 6434 Silver Mesa Drive #C
- New
 $1,000,000Active5 beds 4 baths3,862 sq. ft.
$1,000,000Active5 beds 4 baths3,862 sq. ft.9507 Burgundy Circle, Highlands Ranch, CO 80126
MLS# 6168620Listed by: AMERICAN HOME AGENTS - Open Fri, 3:30 to 5:45pmNew
 $1,199,000Active3 beds 4 baths4,186 sq. ft.
$1,199,000Active3 beds 4 baths4,186 sq. ft.9537 Rosato Court, Highlands Ranch, CO 80126
MLS# 5745826Listed by: LIV SOTHEBY'S INTERNATIONAL REALTY - Open Sun, 12 to 2pmNew
 $430,000Active3 beds 2 baths1,296 sq. ft.
$430,000Active3 beds 2 baths1,296 sq. ft.996 Cherry Blossom Court, Highlands Ranch, CO 80126
MLS# 7406066Listed by: KELLER WILLIAMS REALTY DOWNTOWN LLC - New
 $600,000Active3 beds 3 baths2,437 sq. ft.
$600,000Active3 beds 3 baths2,437 sq. ft.4892 Waldenwood Drive, Highlands Ranch, CO 80130
MLS# 2168385Listed by: ONE STOP REALTY, LLC - Open Sat, 11am to 2pmNew
 $650,000Active3 beds 3 baths2,160 sq. ft.
$650,000Active3 beds 3 baths2,160 sq. ft.3954 Blue Pine Circle, Highlands Ranch, CO 80126
MLS# 9917810Listed by: COLDWELL BANKER REALTY 24 - New
 $465,000Active2 beds 3 baths1,326 sq. ft.
$465,000Active2 beds 3 baths1,326 sq. ft.2225 Santini Trail #C, Highlands Ranch, CO 80129
MLS# IR1048441Listed by: NOOKHAVEN HOMES  $721,900Pending5 beds 4 baths3,006 sq. ft.
$721,900Pending5 beds 4 baths3,006 sq. ft.2249 Weatherstone Circle, Highlands Ranch, CO 80126
MLS# 3291977Listed by: RE/MAX PROFESSIONALS- New
 $1,250,000Active5 beds 5 baths5,305 sq. ft.
$1,250,000Active5 beds 5 baths5,305 sq. ft.1115 Kistler Court, Highlands Ranch, CO 80126
MLS# 1814227Listed by: THE STELLER GROUP, INC - New
 $640,000Active4 beds 3 baths2,238 sq. ft.
$640,000Active4 beds 3 baths2,238 sq. ft.495 Ridgeglen Way, Highlands Ranch, CO 80126
MLS# 6238985Listed by: KELLER WILLIAMS REAL ESTATE LLC - New
 $845,000Active5 beds 4 baths3,433 sq. ft.
$845,000Active5 beds 4 baths3,433 sq. ft.10096 Hughes Place, Highlands Ranch, CO 80126
MLS# 2113477Listed by: RE/MAX PROFESSIONALS
