6717 Millstone Street, Highlands Ranch, CO 80130
Local realty services provided by:ERA Teamwork Realty
Listed by: ananda etcheverry3035176434
Office: journey realty colorado
MLS#:IR1045776
Source:ML
Price summary
- Price:$1,100,000
- Price per sq. ft.:$262.09
- Monthly HOA dues:$57
About this home
Welcome to your dream home in Highlands Ranch! Step into this turn-key gem featuring 5 spacious bedrooms, 4 bathrooms, and over 4,000 sq ft of living space. From the moment you enter, you'll be captivated by the sleek, high-end finishes, including luxury vinyl wood flooring, modern light fixtures, a crisp color palette, and a two-story family room that floods the space with natural light. Every sqft of this home has been updated to perfection! Chef's Kitchen: The gourmet kitchen is a showstopper, boasting blue-gray shaker cabinetry, quartz countertops, a center island with waterfall edge, double ovens, gas cooktop, and stylish subway tile backsplash-ideal for entertaining or everyday luxury. Spacious Bedrooms & Thoughtful Layout Upstairs: the primary suite offers a serene retreat with generous dimensions, while three additional bedrooms provide ample space for family or guests. Fully finished walkout basement with wet bar for entertaining. 4 year home warranty is transferable to buyer! Outdoor Enjoyment & Prime Location: Situated on a 7,884 sq ft lot, the property offers plenty of outdoor space for relaxation or play. There's is a lovely deck with mountain views and modern spiral staircase leading to your patio below. Located in the desirable Eastridge neighborhood, you're minutes from parks, top-rated schools, shopping, and dining. Bonus Features: Enjoy a 3-car garage, access to community amenities like pools, fitness center, and clubhouse included with your HOA.
Contact an agent
Home facts
- Year built:1994
- Listing ID #:IR1045776
Rooms and interior
- Bedrooms:5
- Total bathrooms:4
- Full bathrooms:2
- Living area:4,197 sq. ft.
Heating and cooling
- Cooling:Ceiling Fan(s), Central Air
- Heating:Forced Air
Structure and exterior
- Roof:Composition
- Year built:1994
- Building area:4,197 sq. ft.
- Lot area:0.18 Acres
Schools
- High school:Highlands Ranch
- Middle school:Cresthill
- Elementary school:Fox Creek
Utilities
- Water:Public
Finances and disclosures
- Price:$1,100,000
- Price per sq. ft.:$262.09
- Tax amount:$5,640 (2024)
New listings near 6717 Millstone Street
- Open Sun, 11am to 2pmNew
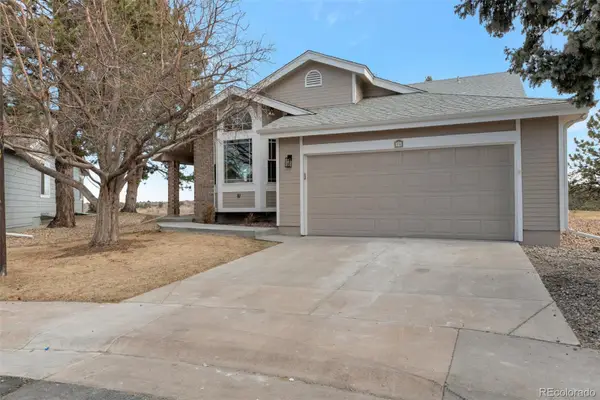 $875,000Active3 beds 3 baths2,922 sq. ft.
$875,000Active3 beds 3 baths2,922 sq. ft.14 Stonehaven Court, Littleton, CO 80130
MLS# 3368043Listed by: RE/MAX LEADERS - New
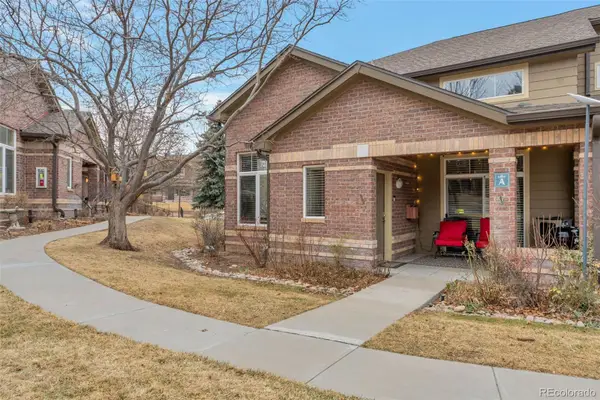 $575,000Active3 beds 3 baths1,860 sq. ft.
$575,000Active3 beds 3 baths1,860 sq. ft.6494 Silver Mesa Drive #A, Highlands Ranch, CO 80130
MLS# 6288126Listed by: RELAX REAL ESTATE PROS - New
 $999,975Active4 beds 4 baths3,979 sq. ft.
$999,975Active4 beds 4 baths3,979 sq. ft.10919 Bellbrook Circle, Highlands Ranch, CO 80130
MLS# 8661008Listed by: HOMESMART - New
 $669,000Active4 beds 3 baths2,589 sq. ft.
$669,000Active4 beds 3 baths2,589 sq. ft.2669 Westgate Avenue, Highlands Ranch, CO 80126
MLS# 2527925Listed by: RE/MAX PROFESSIONALS - New
 $700,000Active3 beds 3 baths2,071 sq. ft.
$700,000Active3 beds 3 baths2,071 sq. ft.2460 Channel Drive, Highlands Ranch, CO 80129
MLS# 9471354Listed by: MB TEAM LASSEN - Coming Soon
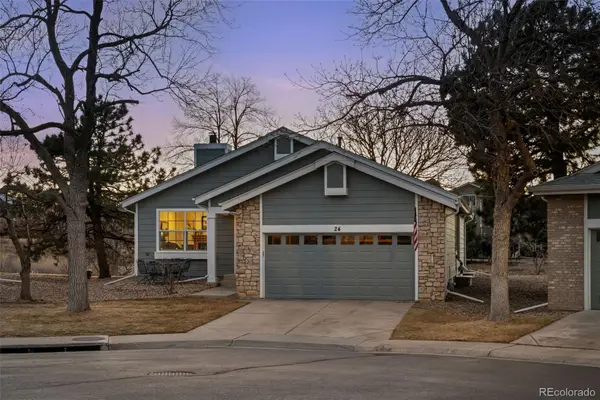 $725,000Coming Soon3 beds 3 baths
$725,000Coming Soon3 beds 3 baths24 Abernathy Court, Highlands Ranch, CO 80130
MLS# 5413789Listed by: RE/MAX PROFESSIONALS - Coming Soon
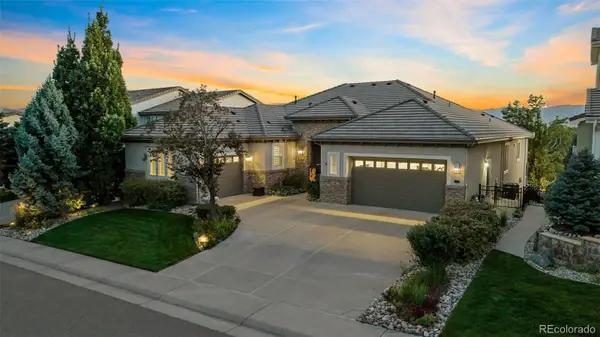 $2,100,000Coming Soon4 beds 5 baths
$2,100,000Coming Soon4 beds 5 baths8981 Stonecrest Way, Highlands Ranch, CO 80129
MLS# 7711590Listed by: ZEN CASA REALTY - New
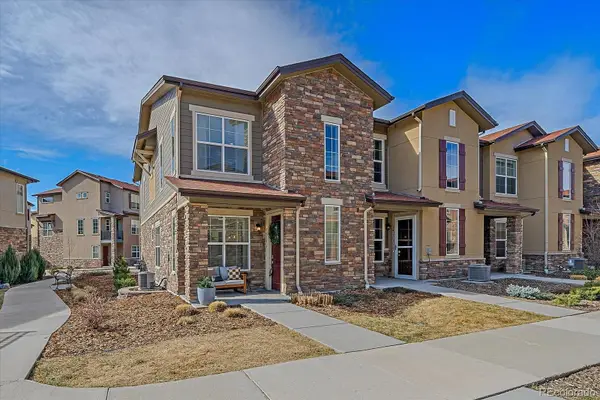 $525,000Active3 beds 3 baths1,400 sq. ft.
$525,000Active3 beds 3 baths1,400 sq. ft.8428 Galvani Trail #A, Highlands Ranch, CO 80129
MLS# 9593275Listed by: RE/MAX ALLIANCE - Coming Soon
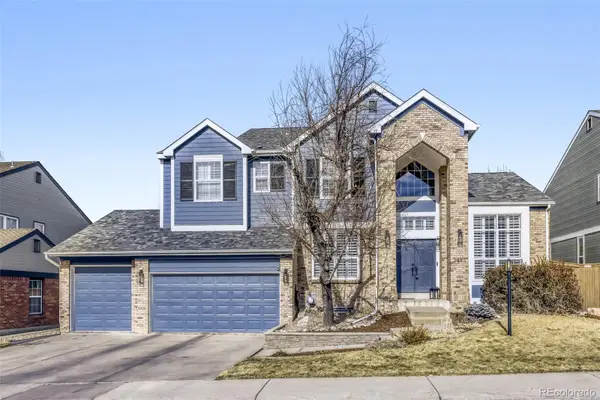 $1,125,000Coming Soon5 beds 4 baths
$1,125,000Coming Soon5 beds 4 baths3423 Meadow Creek Place, Highlands Ranch, CO 80126
MLS# 6434710Listed by: KELLER WILLIAMS DTC - Open Sat, 11am to 2pmNew
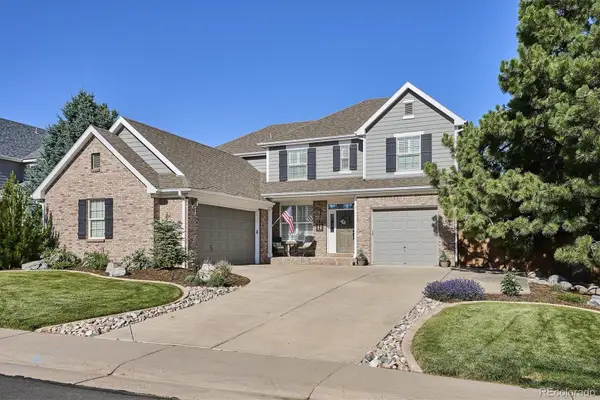 $1,300,000Active5 beds 5 baths4,497 sq. ft.
$1,300,000Active5 beds 5 baths4,497 sq. ft.10633 Edgemont Court, Highlands Ranch, CO 80129
MLS# 2031500Listed by: THE DENVER 100 LLC

