7072 Palisade Drive, Highlands Ranch, CO 80130
Local realty services provided by:RONIN Real Estate Professionals ERA Powered



7072 Palisade Drive,Highlands Ranch, CO 80130
$599,900
- 5 Beds
- 4 Baths
- 2,209 sq. ft.
- Single family
- Active
Listed by:brendan moranBrendan@madisonprops.com,720-291-0805
Office:madison & company properties
MLS#:2880205
Source:ML
Price summary
- Price:$599,900
- Price per sq. ft.:$271.57
- Monthly HOA dues:$55.33
About this home
**SELLERS RELOCATING and MOTIVATED**
Up To $15,000 lender incentive if using our preferred lender. A Highlands Ranch gem! A light and bright 5-bedroom (2 en-suite), 4 bathroom home.
Upgrades:
Roof w/ Class 4 shingles (2022)
Stylish laminate flooring (2022)
Carpet (2022)
Newer paint (2022)
Washer and Dryer (2024)
Dishwasher (2025)
Colorado nature views
Look out any upstairs window and you’ll see your own little “peek” of the Rockies or BackCountry. When the leaves drop, enjoy a lovely vista of a bluff from the Backcountry from your kitchen AND dining space. It really “sets” the home here in Colorado, especially when it is capped with snow.
Modern landscape
Save on your time AND water bill by enjoying your beautiful Coloradoscape front yard, featuring river pebbles and low-water plants.
Backyard
Apple tree, flowers, raspberries and peas, and herbs. Safety and ease of a low-deck.
Timberline Park
Not every home in Highlands Ranch has a large, peaceful park 0.2 miles from its doorstep. This one does! Enjoy Timberline Park like the locals do as your “second backyard”.
Easy errands
LESS than 2 miles to Costco, Home Depot, and Park Meadows. Easy access to highways, all major conveniences, and hiking/biking trails.
Basement flexibility
Finished and conforming basement can be used as 5th bedroom, light-filled home office, craft room, and more.
Contact an agent
Home facts
- Year built:1989
- Listing Id #:2880205
Rooms and interior
- Bedrooms:5
- Total bathrooms:4
- Full bathrooms:2
- Half bathrooms:1
- Living area:2,209 sq. ft.
Heating and cooling
- Cooling:Central Air
- Heating:Forced Air
Structure and exterior
- Roof:Composition
- Year built:1989
- Building area:2,209 sq. ft.
- Lot area:0.11 Acres
Schools
- High school:Highlands Ranch
- Middle school:Cresthill
- Elementary school:Eagle Ridge
Utilities
- Water:Public
- Sewer:Public Sewer
Finances and disclosures
- Price:$599,900
- Price per sq. ft.:$271.57
- Tax amount:$3,953 (2024)
New listings near 7072 Palisade Drive
- New
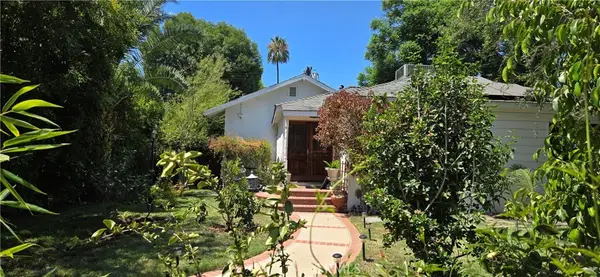 $987,893Active3 beds 3 baths1,693 sq. ft.
$987,893Active3 beds 3 baths1,693 sq. ft.7503 Aqueduct Avenue, Van Nuys, CA 91406
MLS# CV25180437Listed by: REALTY ONE GROUP MASTERS - New
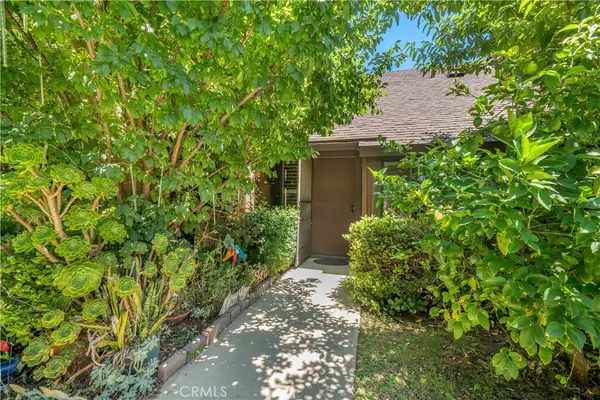 $499,000Active2 beds 2 baths1,283 sq. ft.
$499,000Active2 beds 2 baths1,283 sq. ft.20119 Runnymede Street, Winnetka, CA 91306
MLS# SR25160624Listed by: EQUITY UNION - New
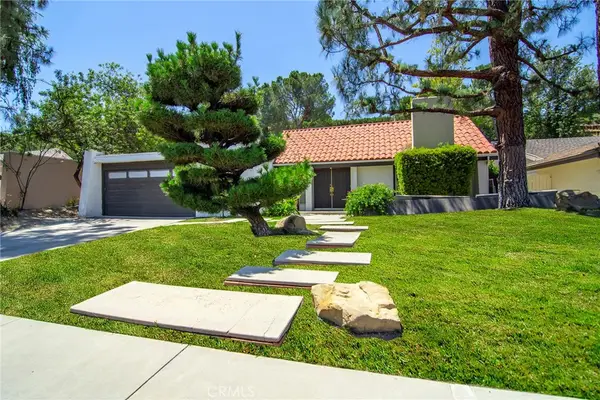 $1,679,000Active4 beds 4 baths2,463 sq. ft.
$1,679,000Active4 beds 4 baths2,463 sq. ft.4101 Tarrybrae Terrace, Tarzana, CA 91356
MLS# SR25179719Listed by: RODEO REALTY - New
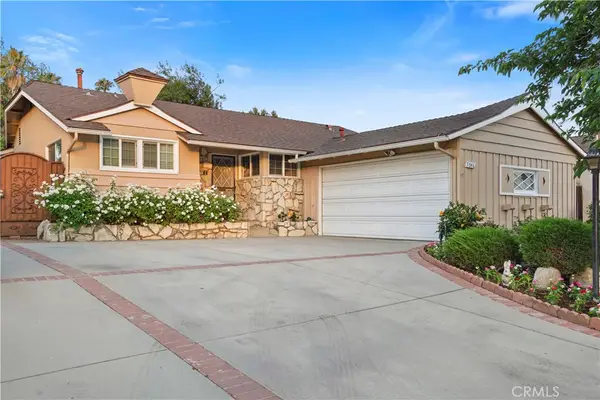 $899,999Active4 beds 3 baths1,604 sq. ft.
$899,999Active4 beds 3 baths1,604 sq. ft.7546 Bluebell Avenue, North Hollywood, CA 91605
MLS# SR25180274Listed by: RODEO REALTY - New
 $987,893Active3 beds 3 baths1,693 sq. ft.
$987,893Active3 beds 3 baths1,693 sq. ft.7503 Aqueduct Avenue, Van Nuys, CA 91406
MLS# CV25180437Listed by: REALTY ONE GROUP MASTERS - New
 $499,000Active2 beds 2 baths1,283 sq. ft.
$499,000Active2 beds 2 baths1,283 sq. ft.20119 Runnymede Street, Winnetka, CA 91306
MLS# SR25160624Listed by: EQUITY UNION - New
 $1,679,000Active4 beds 4 baths2,463 sq. ft.
$1,679,000Active4 beds 4 baths2,463 sq. ft.4101 Tarrybrae Terrace, Tarzana, CA 91356
MLS# SR25179719Listed by: RODEO REALTY - New
 $899,999Active4 beds 3 baths1,604 sq. ft.
$899,999Active4 beds 3 baths1,604 sq. ft.7546 Bluebell Avenue, North Hollywood, CA 91605
MLS# SR25180274Listed by: RODEO REALTY - New
 $8,999,000Active7 beds 9 baths11,410 sq. ft.
$8,999,000Active7 beds 9 baths11,410 sq. ft.2167 Sheringham Lane, Los Angeles, CA 90077
MLS# 25576593Listed by: COMPASS - Open Tue, 11am to 2pmNew
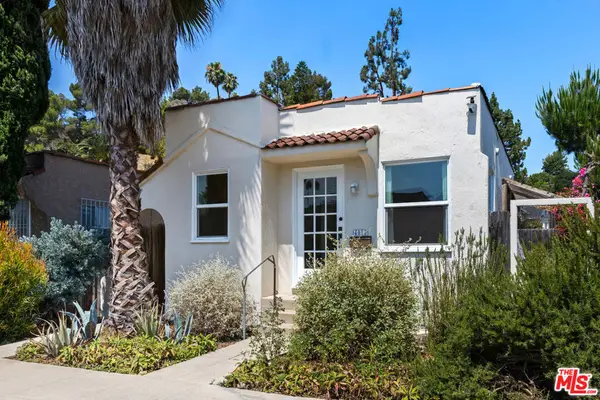 $735,000Active1 beds 1 baths518 sq. ft.
$735,000Active1 beds 1 baths518 sq. ft.4015 Shelburn Court, Los Angeles, CA 90065
MLS# 25574301Listed by: COLDWELL BANKER REALTY

