770 Woodgate Drive, Highlands Ranch, CO 80126
Local realty services provided by:ERA New Age
Listed by:leslie porterleslieporterproperties@gmail.com,303-521-5957
Office:keller williams dtc
MLS#:6202965
Source:ML
Price summary
- Price:$1,199,999
- Price per sq. ft.:$288.67
- Monthly HOA dues:$57
About this home
Colorado living at it's finest! Upon entry, be wowed by this exceptional ranch style home located in the gated community of Backcountry. The chef's kitchen provides ample space with wall to ceiling cabinetry with granite and corian countertops. The beautiful herringbone tile backsplash complements the gray cabinetry and adds a touch of sophistication to the kitchen. Reverse osmosis (RO) water filtration system a plus! Conveniently located off the kitchen you’ll find a large walk-in pantry. From your great room area, step out onto your patio complete with retractable awning perfect for grilling and entertaining. The primary bedroom has a serene comfortable feeling with three large windows complete with zebra roller shades. This room combines classic elegance with modern practicality. The ensuite primary bath has a clean functional, and slightly spa-like feel with large double sink vanity, rich, dark wood cabinets and sleek hardware. The laundry room is designed with efficiency and connection in mind, serving as a functional passageway to the primary bath. The main floor features a full bath, a stylish powder room and an office that has a warm, cozy intellectual feel. This room could also serve as a second bedroom. The lower level features a large family room, wet bar with sink and small refrigerator, two additional bedrooms and two full baths. There is also a flex space currently being used as a craft/hobby room. HOA includes snow removal of driveway and front walk. Be sure to tour the Sundial house and Discovery Center featuring fitness center, pool, hot tubs, gathering spaces, restaurant, and coffee shop. Enjoy the Backcountry lifestyle with activities including social gatherings, a variety of clubs to get involved with, and outdoor concerts and events. Don't miss this opportunity to make this home yours, schedule your showing today!
Contact an agent
Home facts
- Year built:2019
- Listing ID #:6202965
Rooms and interior
- Bedrooms:4
- Total bathrooms:5
- Full bathrooms:4
- Living area:4,157 sq. ft.
Heating and cooling
- Cooling:Central Air
- Heating:Forced Air
Structure and exterior
- Roof:Concrete, Spanish Tile
- Year built:2019
- Building area:4,157 sq. ft.
- Lot area:0.16 Acres
Schools
- High school:Thunderridge
- Middle school:Ranch View
- Elementary school:Stone Mountain
Utilities
- Water:Public
- Sewer:Public Sewer
Finances and disclosures
- Price:$1,199,999
- Price per sq. ft.:$288.67
- Tax amount:$7,670 (2024)
New listings near 770 Woodgate Drive
- New
 $1,125,000Active3 beds 3 baths3,548 sq. ft.
$1,125,000Active3 beds 3 baths3,548 sq. ft.9255 Sori Lane, Highlands Ranch, CO 80126
MLS# 3091899Listed by: RE/MAX PROFESSIONALS - New
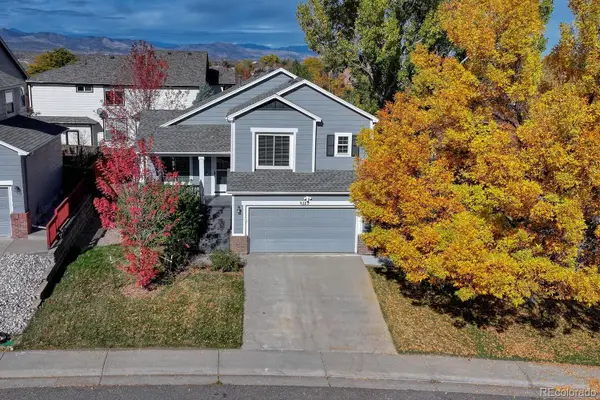 $650,000Active3 beds 3 baths1,762 sq. ft.
$650,000Active3 beds 3 baths1,762 sq. ft.9329 Wolfe Street, Highlands Ranch, CO 80129
MLS# 1988770Listed by: WORTH CLARK REALTY - New
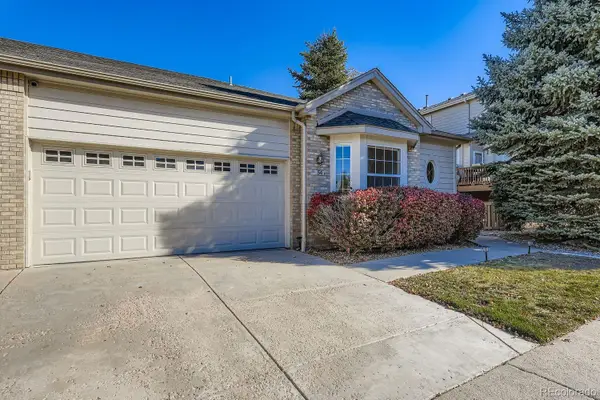 $725,000Active3 beds 3 baths3,463 sq. ft.
$725,000Active3 beds 3 baths3,463 sq. ft.54 Woodland Circle, Highlands Ranch, CO 80126
MLS# 9894940Listed by: REALTY ONE GROUP PREMIER COLORADO - New
 $500,000Active2 beds 2 baths1,294 sq. ft.
$500,000Active2 beds 2 baths1,294 sq. ft.781 Rockhurst Drive #A, Highlands Ranch, CO 80129
MLS# 2393505Listed by: JACK FINE PROPERTIES - New
 $700,000Active4 beds 3 baths2,867 sq. ft.
$700,000Active4 beds 3 baths2,867 sq. ft.10645 Cedarcrest Circle, Highlands Ranch, CO 80130
MLS# 2002902Listed by: MB TEAM LASSEN - Open Sat, 12 to 2pmNew
 $1,075,000Active6 beds 5 baths4,501 sq. ft.
$1,075,000Active6 beds 5 baths4,501 sq. ft.9986 Wyecliff Drive, Highlands Ranch, CO 80126
MLS# 4472344Listed by: RE/MAX PROFESSIONALS - Coming Soon
 $800,000Coming Soon4 beds 4 baths
$800,000Coming Soon4 beds 4 baths1864 Mountain Maple Avenue, Highlands Ranch, CO 80129
MLS# 2710430Listed by: ORCHARD BROKERAGE LLC - New
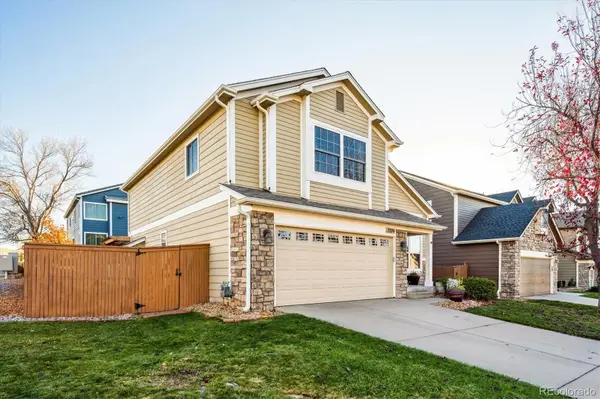 $735,000Active5 beds 4 baths3,139 sq. ft.
$735,000Active5 beds 4 baths3,139 sq. ft.3204 White Oak Street, Highlands Ranch, CO 80129
MLS# 4657780Listed by: RE/MAX PROFESSIONALS - Coming Soon
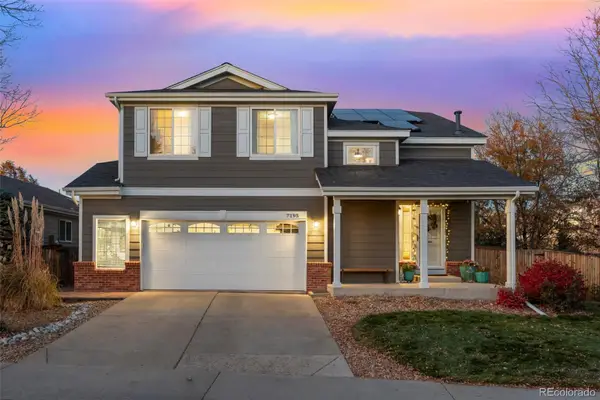 $665,000Coming Soon4 beds 3 baths
$665,000Coming Soon4 beds 3 baths7195 Leopard Gate, Lone Tree, CO 80124
MLS# 8557792Listed by: LPT REALTY - New
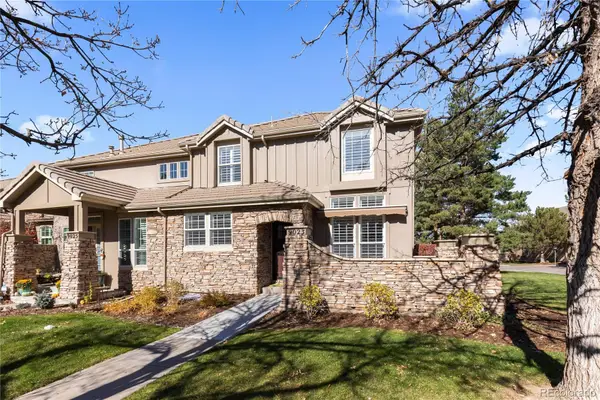 $689,000Active2 beds 4 baths2,631 sq. ft.
$689,000Active2 beds 4 baths2,631 sq. ft.9023 Old Tom Morris Circle, Highlands Ranch, CO 80129
MLS# 5198364Listed by: COMPASS - DENVER
