832 Timbervale Trail, Highlands Ranch, CO 80129
Local realty services provided by:RONIN Real Estate Professionals ERA Powered
832 Timbervale Trail,Highlands Ranch, CO 80129
$685,000
- 5 Beds
- 4 Baths
- 2,640 sq. ft.
- Single family
- Active
Listed by:kim kronenbergerkim@thekronenbergerteam.com,303-809-4390
Office:re/max professionals
MLS#:1663918
Source:ML
Price summary
- Price:$685,000
- Price per sq. ft.:$259.47
- Monthly HOA dues:$57
About this home
Welcome to your dream home in the heart of Highlands Ranch. This beautifully remodeled 5BR/4BA home blends timeless charm with modern upgrades and a location that puts everything at your fingertips. From the inviting covered front porch to the thoughtfully refreshed interiors, every detail is designed for comfort and style. As you step inside, you are greeted by a beautiful formal living room with soaring vaulted ceilings, solid hardwood floors throughout the main level, and fresh paint that makes the entire home feel new. The kitchen features rich cherry cabinetry, sleek granite countertops, an entertainer’s island, upgraded stainless steel appliances including a gas range, and a sunny dining area that flows seamlessly into the family room, where large windows frame the lush backyard. A convenient main floor bedroom, which could easily serve as a home office, along with a powder bath and a well-placed laundry room, make everyday living effortless. Upstairs, the luxurious primary suite offers his-and-hers closets, a spa-like ensuite with a jetted tub and a digital shower system, while three generous secondary bedrooms with ceiling fans and a beautifully remodeled hall bath provide space and comfort for everyone. The finished basement serves as a flexible bonus area, perfect for a home theater, gym, or playroom, with its own remodeled three-quarter bath, closets, and a crawl space for extra storage. The backyard is a private oasis featuring a covered patio with ceiling fan, immaculate landscaping, and privacy fence, creating the perfect setting for entertaining or relaxing year-round. Additional updates include new carpet upstairs, a tankless water heater, newer HE furnace & AC, newer exterior paint, LED lighting throughout, a two-car EV charger in the garage, & TV wall mounts in nearly every room. Conveniently located near shopping, dining, the weekend farmer’s market, top-rated schools, parks, and with quick access to C-470, this home truly has it all.
Contact an agent
Home facts
- Year built:1998
- Listing ID #:1663918
Rooms and interior
- Bedrooms:5
- Total bathrooms:4
- Full bathrooms:2
- Half bathrooms:1
- Living area:2,640 sq. ft.
Heating and cooling
- Cooling:Central Air
- Heating:Active Solar, Forced Air, Natural Gas
Structure and exterior
- Roof:Composition
- Year built:1998
- Building area:2,640 sq. ft.
- Lot area:0.11 Acres
Schools
- High school:Thunderridge
- Middle school:Ranch View
- Elementary school:Eldorado
Utilities
- Water:Public
- Sewer:Public Sewer
Finances and disclosures
- Price:$685,000
- Price per sq. ft.:$259.47
- Tax amount:$4,188 (2024)
New listings near 832 Timbervale Trail
- New
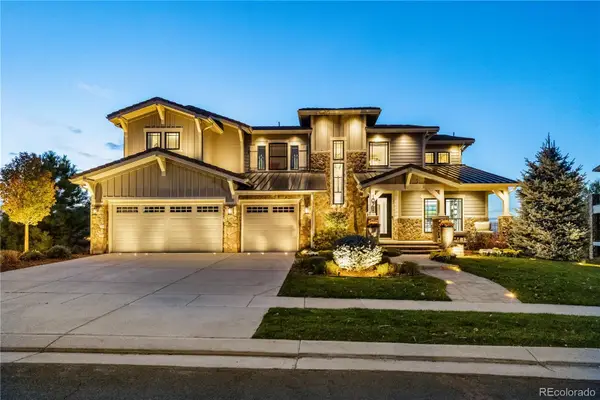 $3,200,000Active5 beds 5 baths6,447 sq. ft.
$3,200,000Active5 beds 5 baths6,447 sq. ft.10785 Sundial Rim Road, Highlands Ranch, CO 80126
MLS# 3017340Listed by: LIV SOTHEBY'S INTERNATIONAL REALTY - New
 $870,000Active2 beds 3 baths2,272 sq. ft.
$870,000Active2 beds 3 baths2,272 sq. ft.9566 Firenze Way, Highlands Ranch, CO 80126
MLS# 7100045Listed by: COMPASS - DENVER - Coming SoonOpen Sat, 12 to 3pm
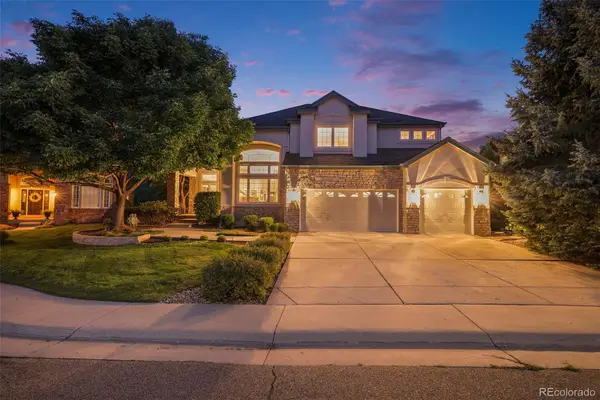 $1,200,000Coming Soon5 beds 5 baths
$1,200,000Coming Soon5 beds 5 baths10722 Cougar Canyon, Lone Tree, CO 80124
MLS# 4488955Listed by: KELLER WILLIAMS DTC - New
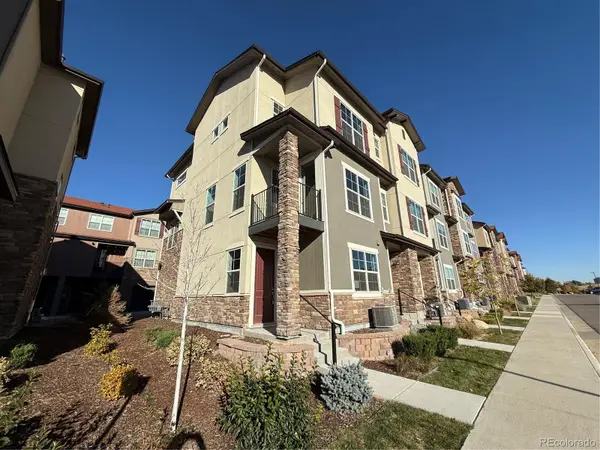 $572,500Active4 beds 4 baths1,907 sq. ft.
$572,500Active4 beds 4 baths1,907 sq. ft.2220 Santini Trail #A, Littleton, CO 80129
MLS# 5392777Listed by: RE/MAX PROFESSIONALS - Open Sat, 11am to 1pmNew
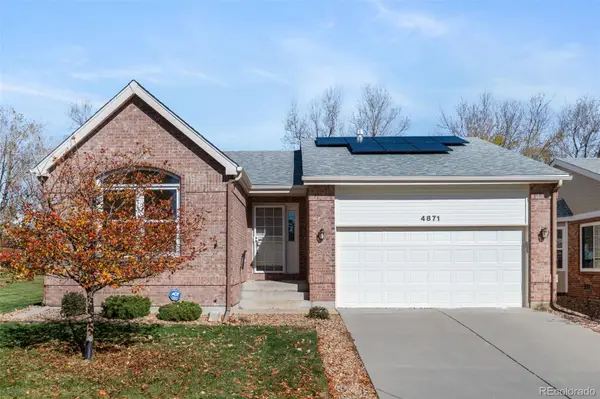 $650,000Active2 beds 2 baths2,623 sq. ft.
$650,000Active2 beds 2 baths2,623 sq. ft.4871 Greenwich Drive, Highlands Ranch, CO 80130
MLS# 7723780Listed by: KELLER WILLIAMS DTC - Coming Soon
 $729,900Coming Soon3 beds 3 baths
$729,900Coming Soon3 beds 3 baths9006 Ramblestone Street, Littleton, CO 80129
MLS# 9717114Listed by: RE/MAX ALLIANCE - New
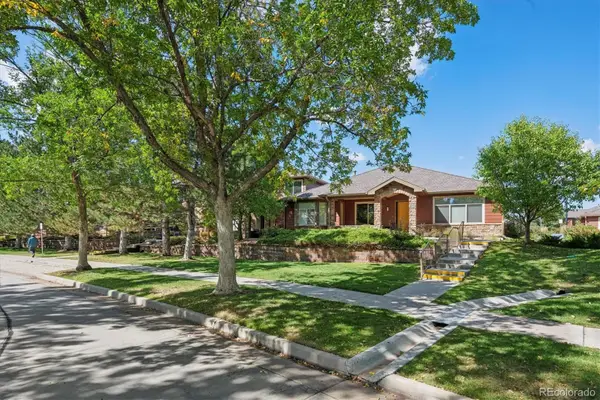 $750,000Active3 beds 2 baths2,456 sq. ft.
$750,000Active3 beds 2 baths2,456 sq. ft.8650 Gold Peak Drive #A, Highlands Ranch, CO 80130
MLS# 5068016Listed by: KENTWOOD REAL ESTATE DTC, LLC - Coming SoonOpen Sat, 11am to 1pm
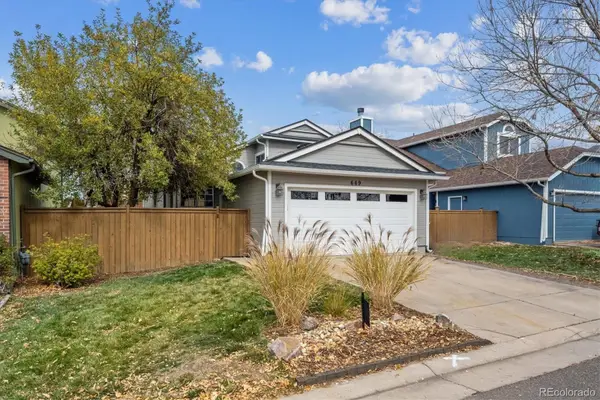 $515,000Coming Soon3 beds 2 baths
$515,000Coming Soon3 beds 2 baths669 Walden Court, Highlands Ranch, CO 80126
MLS# 2482760Listed by: KENTWOOD REAL ESTATE CHERRY CREEK - New
 $630,000Active3 beds 3 baths2,262 sq. ft.
$630,000Active3 beds 3 baths2,262 sq. ft.540 Snowy Owl Place, Highlands Ranch, CO 80126
MLS# 9307291Listed by: REMAX PROPERTIES - New
 $630,000Active3 beds 3 baths2,262 sq. ft.
$630,000Active3 beds 3 baths2,262 sq. ft.540 Snowy Owl Place, Highlands Ranch, CO 80126
MLS# 4721114Listed by: REMAX PROPERTIES
