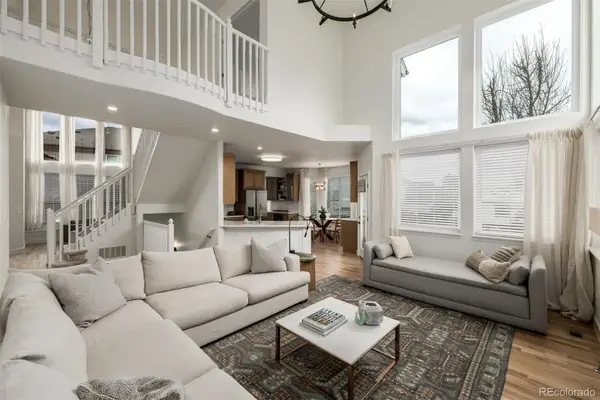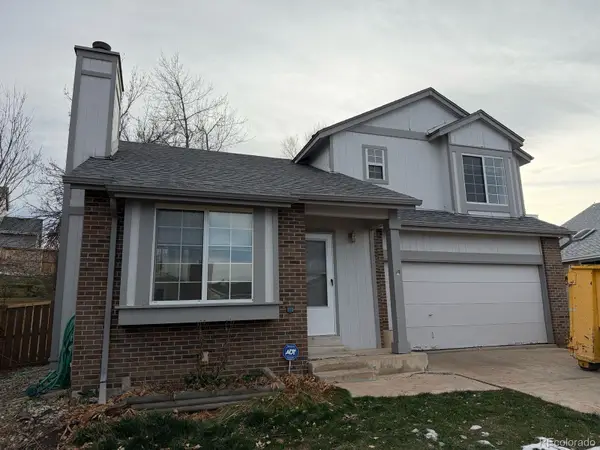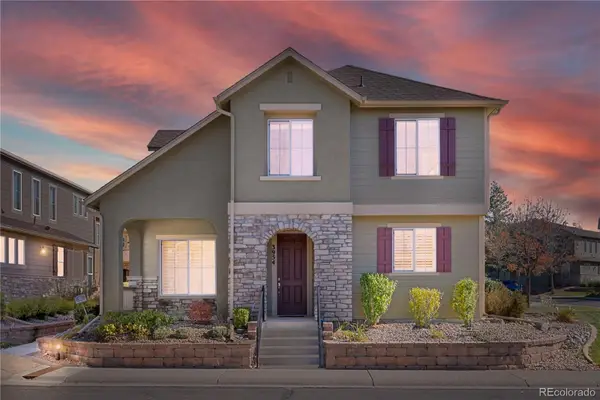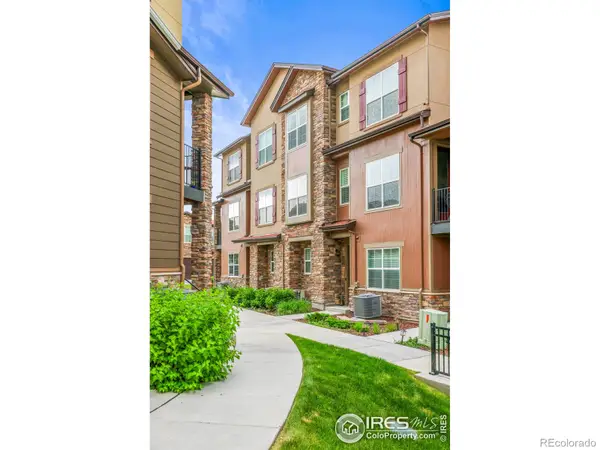8540 Gold Peak Lane #C, Highlands Ranch, CO 80130
Local realty services provided by:ERA New Age
8540 Gold Peak Lane #C,Highlands Ranch, CO 80130
$479,000
- 3 Beds
- 2 Baths
- 1,453 sq. ft.
- Condominium
- Active
Listed by: meredith hotz, the hotz groupmhotz@kentwood.com,303-359-7373
Office: kentwood real estate dtc, llc.
MLS#:9159144
Source:ML
Price summary
- Price:$479,000
- Price per sq. ft.:$329.66
- Monthly HOA dues:$571
About this home
Live every day like you’re on vacation in the exclusive, guard-gated Palomino Park community of Highlands Ranch! This beautifully updated, move-in ready condo shines with fresh paint, brand-new carpet, elegant LVP flooring, and gleaming granite countertops. The open-concept layout features soaring vaulted ceilings that fill the space with light and comfort.
Entertain with ease around the cozy gas fireplace or step outside to enjoy two private decks — one ideal for peaceful morning coffee and the other perfectly positioned for breathtaking Rocky Mountain sunsets. The west-facing deck offers sweeping mountain views and plenty of room to relax or host in true Colorado style.
You’ll love the flexibility of two genuine primary suites. The main-level suite opens to the patio and captures those mountain views, with a private ensuite bath and large walk-in closet. Upstairs, the second suite includes a bonus office nook, spa-inspired bath with soaking tub and oversized shower, and generous closet space.
Additional highlights include custom Hunter Douglas window treatments and an oversized 2+ car garage with exceptional storage for all your outdoor gear and Colorado adventures.
At Palomino Park, you’ll enjoy unmatched resort-style amenities: a clubhouse and pool with cabanas and spa, tennis and racquetball courts, sports fields, an indoor golf driving range, a full fitness center with personal training, multiple jacuzzis, walking trails, dog park, massage therapy rooms, and more.
Experience all the privacy and space of a single-family home — without the upkeep. This is more than a home; it’s a lifestyle you’ll love coming back to every day.
Contact an agent
Home facts
- Year built:2006
- Listing ID #:9159144
Rooms and interior
- Bedrooms:3
- Total bathrooms:2
- Full bathrooms:1
- Living area:1,453 sq. ft.
Heating and cooling
- Cooling:Central Air
- Heating:Forced Air
Structure and exterior
- Roof:Composition
- Year built:2006
- Building area:1,453 sq. ft.
Schools
- High school:Highlands Ranch
- Middle school:Cresthill
- Elementary school:Acres Green
Utilities
- Water:Public
- Sewer:Public Sewer
Finances and disclosures
- Price:$479,000
- Price per sq. ft.:$329.66
- Tax amount:$3,070 (2024)
New listings near 8540 Gold Peak Lane #C
- New
 $1,000,000Active5 beds 4 baths3,862 sq. ft.
$1,000,000Active5 beds 4 baths3,862 sq. ft.9507 Burgundy Circle, Highlands Ranch, CO 80126
MLS# 6168620Listed by: AMERICAN HOME AGENTS - Open Fri, 3:30 to 5:45pmNew
 $1,199,000Active3 beds 4 baths4,186 sq. ft.
$1,199,000Active3 beds 4 baths4,186 sq. ft.9537 Rosato Court, Highlands Ranch, CO 80126
MLS# 5745826Listed by: LIV SOTHEBY'S INTERNATIONAL REALTY - Open Sun, 12 to 2pmNew
 $430,000Active3 beds 2 baths1,296 sq. ft.
$430,000Active3 beds 2 baths1,296 sq. ft.996 Cherry Blossom Court, Highlands Ranch, CO 80126
MLS# 7406066Listed by: KELLER WILLIAMS REALTY DOWNTOWN LLC - New
 $600,000Active3 beds 3 baths2,437 sq. ft.
$600,000Active3 beds 3 baths2,437 sq. ft.4892 Waldenwood Drive, Highlands Ranch, CO 80130
MLS# 2168385Listed by: ONE STOP REALTY, LLC - Open Sat, 11am to 2pmNew
 $650,000Active3 beds 3 baths2,160 sq. ft.
$650,000Active3 beds 3 baths2,160 sq. ft.3954 Blue Pine Circle, Highlands Ranch, CO 80126
MLS# 9917810Listed by: COLDWELL BANKER REALTY 24 - New
 $465,000Active2 beds 3 baths1,326 sq. ft.
$465,000Active2 beds 3 baths1,326 sq. ft.2225 Santini Trail #C, Highlands Ranch, CO 80129
MLS# IR1048441Listed by: NOOKHAVEN HOMES  $721,900Pending5 beds 4 baths3,006 sq. ft.
$721,900Pending5 beds 4 baths3,006 sq. ft.2249 Weatherstone Circle, Highlands Ranch, CO 80126
MLS# 3291977Listed by: RE/MAX PROFESSIONALS- New
 $1,250,000Active5 beds 5 baths5,305 sq. ft.
$1,250,000Active5 beds 5 baths5,305 sq. ft.1115 Kistler Court, Highlands Ranch, CO 80126
MLS# 1814227Listed by: THE STELLER GROUP, INC - New
 $640,000Active4 beds 3 baths2,238 sq. ft.
$640,000Active4 beds 3 baths2,238 sq. ft.495 Ridgeglen Way, Highlands Ranch, CO 80126
MLS# 6238985Listed by: KELLER WILLIAMS REAL ESTATE LLC - New
 $845,000Active5 beds 4 baths3,433 sq. ft.
$845,000Active5 beds 4 baths3,433 sq. ft.10096 Hughes Place, Highlands Ranch, CO 80126
MLS# 2113477Listed by: RE/MAX PROFESSIONALS
