8606 Meadowlark Circle, Highlands Ranch, CO 80126
Local realty services provided by:LUX Real Estate Company ERA Powered
8606 Meadowlark Circle,Highlands Ranch, CO 80126
$699,900
- 5 Beds
- 4 Baths
- 3,620 sq. ft.
- Single family
- Active
Listed by:michael harnessMichael@HomeTimeColorado.com,303-385-3480
Office:compass colorado, llc.
MLS#:5556676
Source:ML
Price summary
- Price:$699,900
- Price per sq. ft.:$193.34
- Monthly HOA dues:$57
About this home
NEW IMPROVED PRICE!!! Welcome home to this outstanding, feature-filled, conveniently located Highlands Ranch residence with many modern updates. The main floor features a formal living room and formal dining area, large kitchen and spacious family/entertainment room with vaulted ceilings, a gas-fireplace and access to your private patio, along with a powder room for your guests and laundry room which leads to the two-car garage. Hardwood flooring throughout the kitchen, bath, family and hallway. Prepare your favorite meals in the large well-equipped kitchen with recently renovated cabinets with cherry wood doors, granite counter-tops and breakfast bar. Also included is a high-efficiency dishwasher, garbage disposal, built-in microwave and infrared cook-top range. Clean up while enjoying a view of the southern horizon from the window box planter above the deep double sink with touch-free faucet. Upstairs includes expansive master bedroom with vaulted ceiling, window seating, walk-in closet, double vanity, full bath with skylight. Three additional bedrooms including a second full bath with elegant, marble-tiled walk-in shower. Enjoy long winters and entertainment in the fully finished, walk-out basement including full bath, wet bar with granite counter-tops, and large guest suite with vanity and relaxation/study area, or possibly as a mother-in-law suite. Included is a built-in workshop where you can practice hobbies and crafts uninterrupted. Enjoy mountain views while you sip your coffee outdoors on the sunny deck comprised of zero-maintenance, life-time composite decking with six-seat table, shade umbrella, and attached gas-grill and smoker. Gardening areas border the large, deck-covered patio surrounded by mature landscaped yards both front and back with automated sprinkler system.
Contact an agent
Home facts
- Year built:1987
- Listing ID #:5556676
Rooms and interior
- Bedrooms:5
- Total bathrooms:4
- Full bathrooms:2
- Half bathrooms:1
- Living area:3,620 sq. ft.
Heating and cooling
- Cooling:Central Air
- Heating:Forced Air
Structure and exterior
- Roof:Composition
- Year built:1987
- Building area:3,620 sq. ft.
- Lot area:0.22 Acres
Schools
- High school:Mountain Vista
- Middle school:Mountain Ridge
- Elementary school:Sand Creek
Utilities
- Water:Public
- Sewer:Public Sewer
Finances and disclosures
- Price:$699,900
- Price per sq. ft.:$193.34
- Tax amount:$4,256 (2024)
New listings near 8606 Meadowlark Circle
- Coming Soon
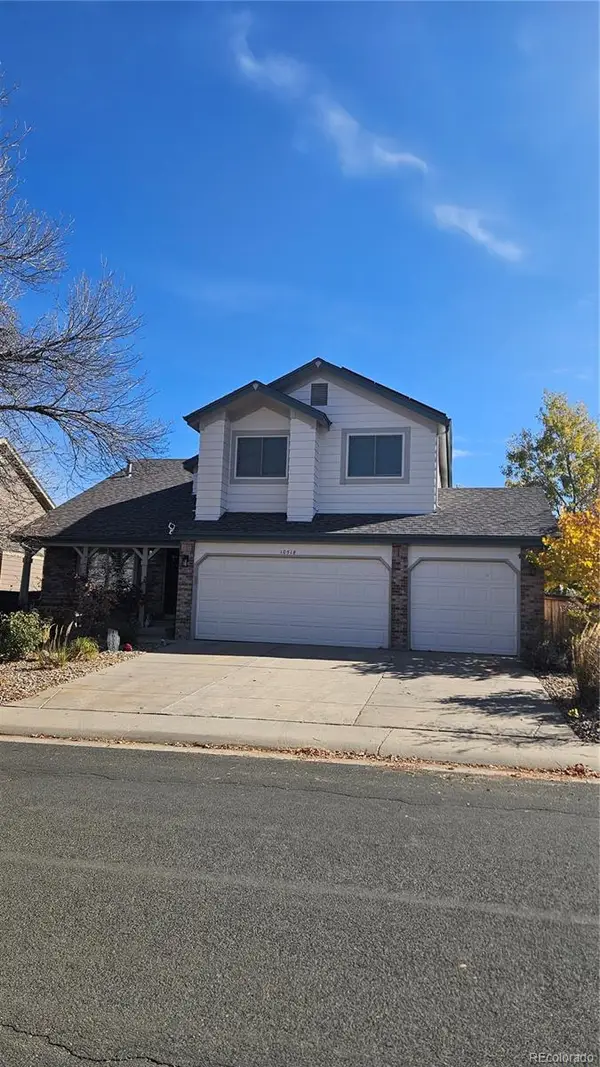 $875,000Coming Soon5 beds 4 baths
$875,000Coming Soon5 beds 4 baths10518 Tigers Eye, Lone Tree, CO 80124
MLS# 7003356Listed by: KELLER WILLIAMS DTC - New
 $1,125,000Active3 beds 3 baths3,548 sq. ft.
$1,125,000Active3 beds 3 baths3,548 sq. ft.9255 Sori Lane, Highlands Ranch, CO 80126
MLS# 3091899Listed by: RE/MAX PROFESSIONALS - New
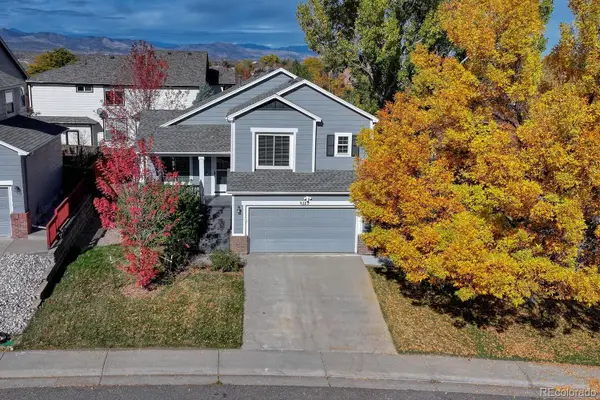 $650,000Active3 beds 3 baths1,762 sq. ft.
$650,000Active3 beds 3 baths1,762 sq. ft.9329 Wolfe Street, Highlands Ranch, CO 80129
MLS# 1988770Listed by: WORTH CLARK REALTY - New
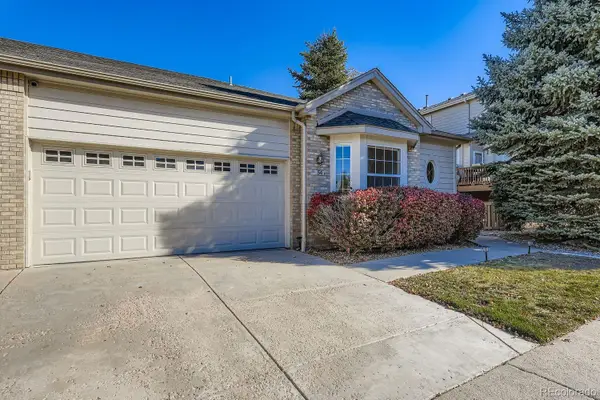 $725,000Active3 beds 3 baths3,463 sq. ft.
$725,000Active3 beds 3 baths3,463 sq. ft.54 Woodland Circle, Highlands Ranch, CO 80126
MLS# 9894940Listed by: REALTY ONE GROUP PREMIER COLORADO - New
 $500,000Active2 beds 2 baths1,294 sq. ft.
$500,000Active2 beds 2 baths1,294 sq. ft.781 Rockhurst Drive #A, Highlands Ranch, CO 80129
MLS# 2393505Listed by: JACK FINE PROPERTIES - New
 $700,000Active4 beds 3 baths2,867 sq. ft.
$700,000Active4 beds 3 baths2,867 sq. ft.10645 Cedarcrest Circle, Highlands Ranch, CO 80130
MLS# 2002902Listed by: MB TEAM LASSEN - Open Sat, 12 to 2pmNew
 $1,075,000Active6 beds 5 baths4,501 sq. ft.
$1,075,000Active6 beds 5 baths4,501 sq. ft.9986 Wyecliff Drive, Highlands Ranch, CO 80126
MLS# 4472344Listed by: RE/MAX PROFESSIONALS - Coming Soon
 $800,000Coming Soon4 beds 4 baths
$800,000Coming Soon4 beds 4 baths1864 Mountain Maple Avenue, Highlands Ranch, CO 80129
MLS# 2710430Listed by: ORCHARD BROKERAGE LLC - New
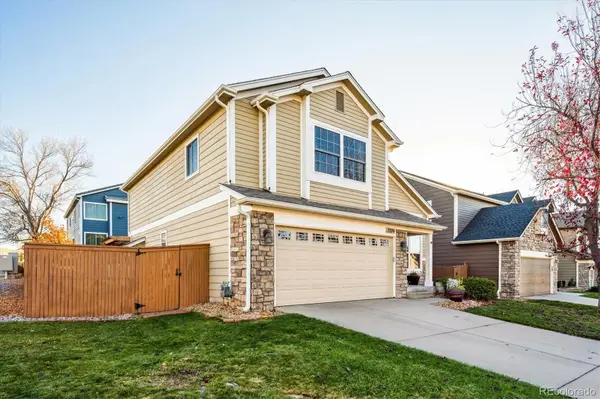 $735,000Active5 beds 4 baths3,139 sq. ft.
$735,000Active5 beds 4 baths3,139 sq. ft.3204 White Oak Street, Highlands Ranch, CO 80129
MLS# 4657780Listed by: RE/MAX PROFESSIONALS - Coming Soon
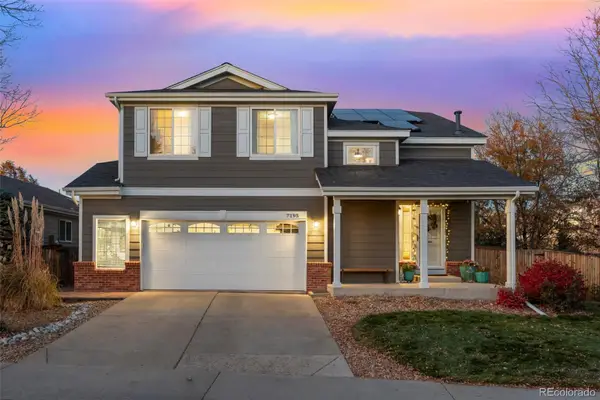 $665,000Coming Soon4 beds 3 baths
$665,000Coming Soon4 beds 3 baths7195 Leopard Gate, Lone Tree, CO 80124
MLS# 8557792Listed by: LPT REALTY
