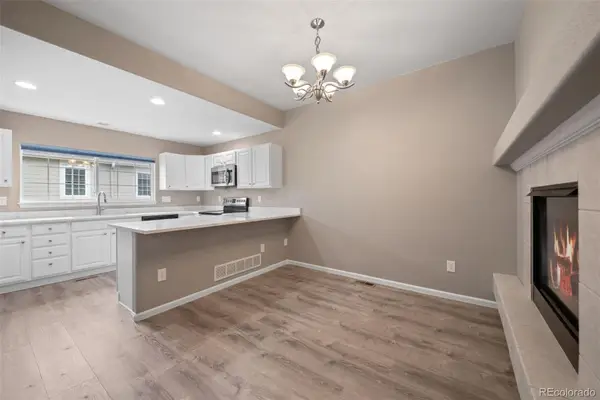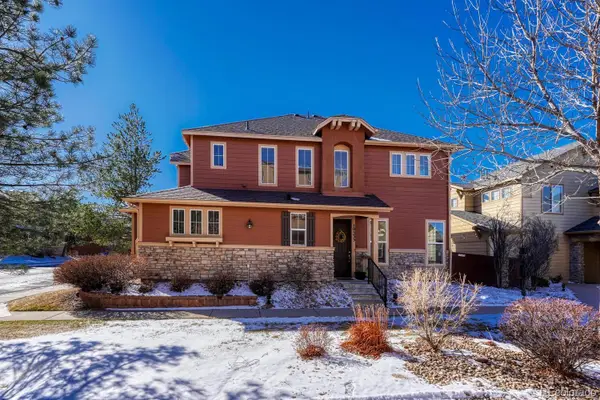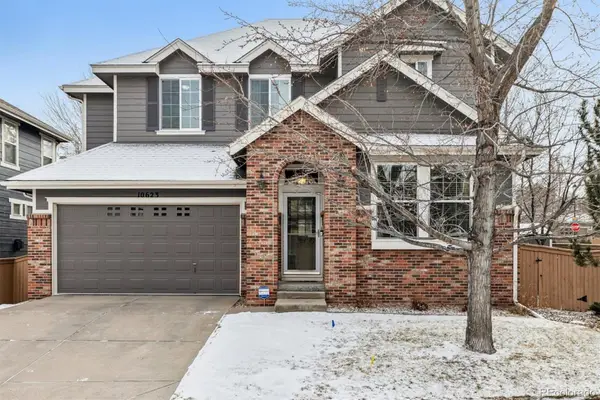- ERA
- Colorado
- Highlands Ranch
- 9361 Crestmore Way
9361 Crestmore Way, Highlands Ranch, CO 80126
Local realty services provided by:ERA Shields Real Estate
9361 Crestmore Way,Highlands Ranch, CO 80126
$754,900
- 4 Beds
- 4 Baths
- 2,803 sq. ft.
- Single family
- Active
Listed by: steven izzisteven.izzi@redfin.com,720-840-1118
Office: redfin corporation
MLS#:9397991
Source:ML
Price summary
- Price:$754,900
- Price per sq. ft.:$269.32
- Monthly HOA dues:$57
About this home
This home has been fully transformed through a complete remodel that opens up the interior and creates a relaxed, modern living experience. The main level was reconfigured to allow open movement between rooms with a direct connection to the outdoors. Natural light fills the space, and the layout works equally well for quiet mornings or casual gatherings.
The kitchen has been updated with high-end finishes including quartz countertops and quality appliances that blend form and function. Hardwood flooring runs throughout, adding warmth and continuity to the open layout.
On the lower level, a comfortable family room with a fireplace leads into a bright sunroom currently used as an office. This flexible space opens directly into the backyard, making it easy to shift between work and fresh air. The finished basement includes a separate bedroom and full bathroom offering privacy for guests or longer stays. Recent functional upgrades include a newly installed sump pump and an active radon mitigation system, adding peace of mind to the home’s livability.
The backyard was designed for comfort. An updated deck connects to a hot tub set among mature landscaping. A gas firepit provides a quiet place to unwind, and a nearby gazebo offers a sheltered retreat. A detached shed with electricity sits at the edge of the yard and is ready for use as a workspace, studio, or storage area.
Major improvements extend beyond the remodel. A new roof and a new HVAC heat pump installed in 2025 provide efficient, reliable performance for years to come.
The home is located in a quiet pocket of Highlands Ranch with access to trails and multiple recreation centers. The Highlands Ranch Metro District maintains the area's parks, open space, community infrastructure, and recreation programs. Schools nearby have a strong reputation, and shopping and major roadways are close enough to keep everyday life simple.
Contact an agent
Home facts
- Year built:1986
- Listing ID #:9397991
Rooms and interior
- Bedrooms:4
- Total bathrooms:4
- Full bathrooms:2
- Half bathrooms:1
- Living area:2,803 sq. ft.
Heating and cooling
- Cooling:Central Air
- Heating:Electric, Forced Air, Natural Gas
Structure and exterior
- Roof:Composition
- Year built:1986
- Building area:2,803 sq. ft.
- Lot area:0.19 Acres
Schools
- High school:Mountain Vista
- Middle school:Mountain Ridge
- Elementary school:Northridge
Utilities
- Water:Public
- Sewer:Public Sewer
Finances and disclosures
- Price:$754,900
- Price per sq. ft.:$269.32
- Tax amount:$4,388 (2024)
New listings near 9361 Crestmore Way
- Coming Soon
 $449,900Coming Soon2 beds 2 baths
$449,900Coming Soon2 beds 2 baths9522 Silver Spur Lane, Highlands Ranch, CO 80130
MLS# 3808978Listed by: BLUESTEM REALTY LLC - New
 $619,900Active5 beds 3 baths2,607 sq. ft.
$619,900Active5 beds 3 baths2,607 sq. ft.9240 Stargrass Circle, Highlands Ranch, CO 80126
MLS# 2086908Listed by: COLDWELL BANKER REALTY 44 - Open Sat, 11am to 1pmNew
 $620,000Active2 beds 3 baths1,922 sq. ft.
$620,000Active2 beds 3 baths1,922 sq. ft.8338 Rivulet Point, Highlands Ranch, CO 80129
MLS# 2399302Listed by: EXP REALTY, LLC - New
 $549,900Active3 beds 3 baths2,199 sq. ft.
$549,900Active3 beds 3 baths2,199 sq. ft.1219 Laurenwood Way, Highlands Ranch, CO 80129
MLS# 2189382Listed by: COMPASS - DENVER - Coming Soon
 $615,000Coming Soon3 beds 3 baths
$615,000Coming Soon3 beds 3 baths10535 Ashfield Street, Highlands Ranch, CO 80126
MLS# 2747772Listed by: MADISON & COMPANY PROPERTIES - New
 $610,000Active3 beds 3 baths2,526 sq. ft.
$610,000Active3 beds 3 baths2,526 sq. ft.3705 Bucknell Circle, Highlands Ranch, CO 80129
MLS# 6134063Listed by: ARIA KHOSRAVI - New
 $850,000Active4 beds 4 baths4,002 sq. ft.
$850,000Active4 beds 4 baths4,002 sq. ft.10822 Glengate Circle, Highlands Ranch, CO 80130
MLS# 9193968Listed by: REAL BROKER, LLC DBA REAL - Open Sat, 1 to 3pmNew
 $765,000Active3 beds 3 baths2,478 sq. ft.
$765,000Active3 beds 3 baths2,478 sq. ft.8872 Southurst Street, Littleton, CO 80129
MLS# 2154992Listed by: LIV SOTHEBY'S INTERNATIONAL REALTY - Open Sat, 12 to 2pmNew
 $740,000Active5 beds 4 baths3,321 sq. ft.
$740,000Active5 beds 4 baths3,321 sq. ft.10623 Pearlwood Circle, Highlands Ranch, CO 80126
MLS# 4393099Listed by: EXP REALTY, LLC - New
 $1,199,900Active5 beds 4 baths4,162 sq. ft.
$1,199,900Active5 beds 4 baths4,162 sq. ft.4162 Sand Hill Lane, Highlands Ranch, CO 80126
MLS# 7649787Listed by: MB MASTERY REAL ESTATE

