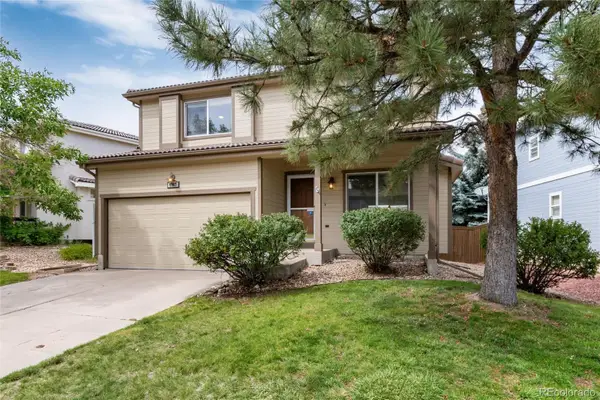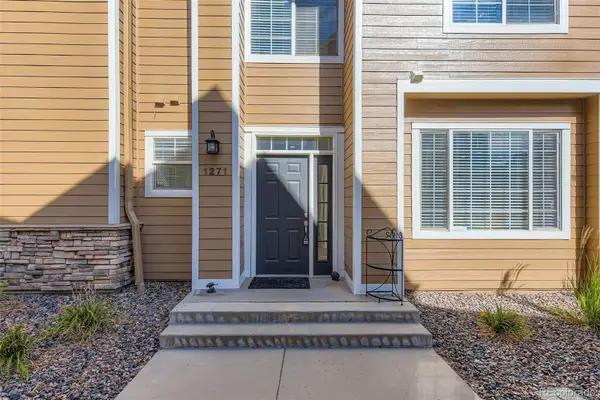9623 Westbury Way, Highlands Ranch, CO 80129
Local realty services provided by:LUX Real Estate Company ERA Powered
Listed by:christopher crosbyChris@theCrosbyTeam.com,303-929-3955
Office:re/max professionals
MLS#:2407549
Source:ML
Price summary
- Price:$709,000
- Price per sq. ft.:$173.01
- Monthly HOA dues:$57
About this home
Welcome to your future dream home in beautiful Highlands Ranch! Nestled on a quiet cul-de-sac, this highly desirable ranch-style residence offers over 2,000sqft of above-ground, comfortable single-level living with an open, airy layout perfect for both everyday life and entertaining. While the home has had only minor updates since its original purchase (priced accordingly), it has been meticulously maintained and remains in exceptional condition—offering a well-preserved, timeless charm and a solid foundation for your personal touches. As you step inside, you’re greeted by soaring vaulted ceilings and a bright, multifunctional formal living and dining room featuring a charming bay window and classic plantation shutters. The heart of the home is the well-appointed kitchen, offering durable tile flooring, granite tile countertops, oak cabinetry, vaulted ceilings with a skylight, and a seamless flow into the warm, inviting family room. The family room boasts rich refinished hardwood floors, a cozy fireplace, vaulted ceilings, a ceiling fan, and plantation shutters—plus elegant French doors that open to an expansive, private, covered deck surrounded by mature landscaping, creating a serene and secluded outdoor experience. The spacious primary suite offers vaulted ceilings and a five-piece ensuite bath featuring a soaking tub, separate shower, and dual vanities. Down the hall, you’ll find two additional bedrooms—one with hardwood flooring, one with carpet—and a full second bathroom. Convenient main-floor laundry adds to the ease of everyday living. The generous 3-car garage provides ample storage, and the massive 2,000+ sqft unfinished basement is a blank canvas ready for your custom touch. Steps from the Marcy Gulch trail and located just minutes from top-rated schools, rec centers, shopping, and dining—all within walking distance—this home offers the perfect blend of privacy, community charm and convenience.
Contact an agent
Home facts
- Year built:1997
- Listing ID #:2407549
Rooms and interior
- Bedrooms:3
- Total bathrooms:2
- Full bathrooms:2
- Living area:4,098 sq. ft.
Heating and cooling
- Cooling:Central Air
- Heating:Forced Air, Natural Gas
Structure and exterior
- Roof:Shingle
- Year built:1997
- Building area:4,098 sq. ft.
- Lot area:0.24 Acres
Schools
- High school:Thunderridge
- Middle school:Ranch View
- Elementary school:Saddle Ranch
Utilities
- Water:Public
- Sewer:Public Sewer
Finances and disclosures
- Price:$709,000
- Price per sq. ft.:$173.01
- Tax amount:$4,162 (2024)
New listings near 9623 Westbury Way
- Coming Soon
 $599,000Coming Soon2 beds 3 baths
$599,000Coming Soon2 beds 3 baths485 Elmhurst Way #C, Highlands Ranch, CO 80129
MLS# 4890110Listed by: RE/MAX LEADERS - New
 $598,000Active3 beds 3 baths2,113 sq. ft.
$598,000Active3 beds 3 baths2,113 sq. ft.4967 Waldenwood Drive, Highlands Ranch, CO 80130
MLS# 5316561Listed by: RE/MAX SYNERGY - Open Wed, 5 to 6pmNew
 $700,000Active4 beds 4 baths2,742 sq. ft.
$700,000Active4 beds 4 baths2,742 sq. ft.10283 Royal Eagle Street, Highlands Ranch, CO 80129
MLS# 5844114Listed by: URBAN COMPANIES - New
 $450,000Active2 beds 3 baths1,566 sq. ft.
$450,000Active2 beds 3 baths1,566 sq. ft.1271 Carlyle Park Circle, Highlands Ranch, CO 80129
MLS# 8301976Listed by: PROGRESSIVE - Open Sat, 10am to 1pmNew
 $620,000Active4 beds 3 baths2,720 sq. ft.
$620,000Active4 beds 3 baths2,720 sq. ft.8397 Cobblestone Court, Highlands Ranch, CO 80126
MLS# 8953707Listed by: GUIDE REAL ESTATE - Open Sun, 11am to 1pmNew
 $625,000Active5 beds 3 baths2,239 sq. ft.
$625,000Active5 beds 3 baths2,239 sq. ft.9671 Whitecliff Place, Highlands Ranch, CO 80129
MLS# 6381316Listed by: MILEHIMODERN - Coming SoonOpen Sat, 11am to 1pm
 $787,500Coming Soon2 beds 4 baths
$787,500Coming Soon2 beds 4 baths2597 Channel Drive, Highlands Ranch, CO 80129
MLS# 3310140Listed by: KENTWOOD REAL ESTATE DTC, LLC - New
 $610,000Active3 beds 3 baths1,863 sq. ft.
$610,000Active3 beds 3 baths1,863 sq. ft.6723 Amherst Court, Highlands Ranch, CO 80130
MLS# 4067324Listed by: ORCHARD BROKERAGE LLC - Coming Soon
 $699,000Coming Soon3 beds 3 baths
$699,000Coming Soon3 beds 3 baths9550 Rosato Court, Highlands Ranch, CO 80126
MLS# 5024764Listed by: KELLER WILLIAMS DTC
