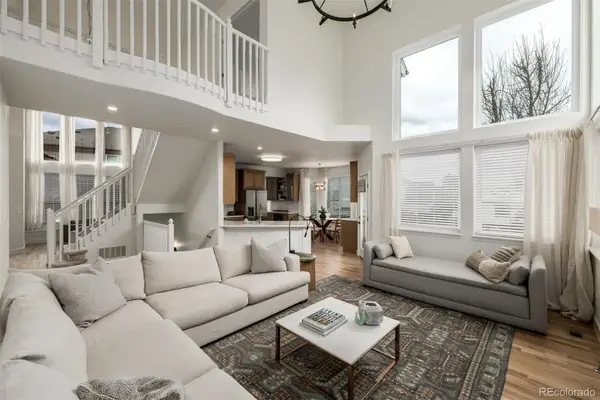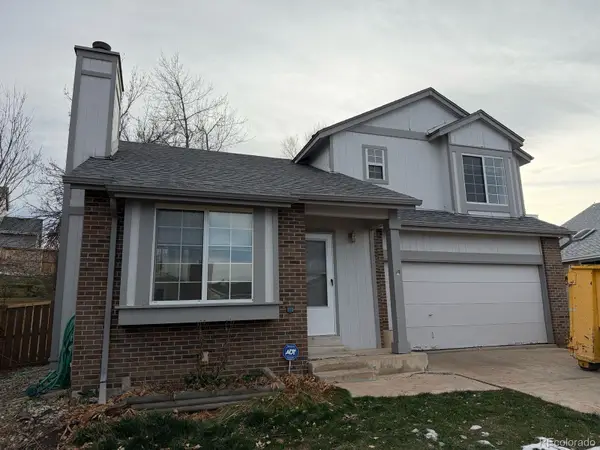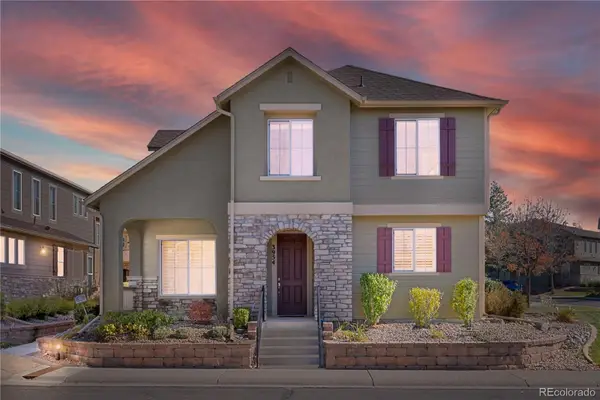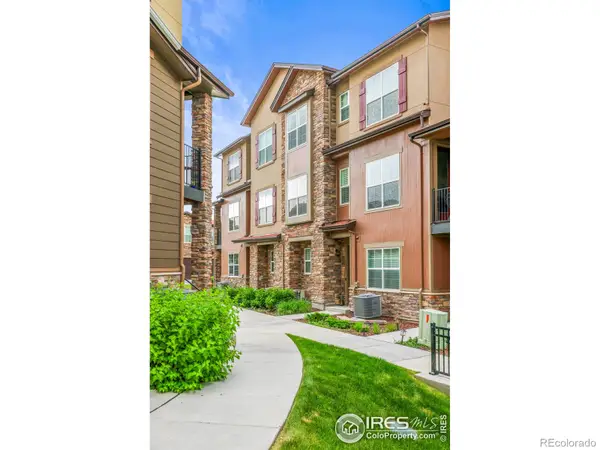9711 Bucknell Way, Highlands Ranch, CO 80129
Local realty services provided by:ERA New Age
Listed by: chris grundchris@thrivedenver.com,303-815-2505
Office: thrive real estate group
MLS#:8961890
Source:ML
Price summary
- Price:$639,900
- Price per sq. ft.:$251.43
- Monthly HOA dues:$57
About this home
Hurry Last week on the market till Spring. Renovations in primary bathroom and new paint underway! New backyard fence being installed too! This 5 level home offers great flow and separation of space. Gourmet kitchen features, {$10k Jenn Air dual convection, electrical grilling, gas stove}, quartz countertops, Bosch dishwasher, LG refrigerator, prep sink, under counter vacuum, exterior vented Jenn Air hood,Vaulted living & family room w/ gas fireplace. Two guest bedrooms share full bathroom. Primary Bedroom has own level of house with large bathroom awaiting your vision. Hardwood floors on main level,hardwood doors & railing w/ iron spindles. Laundry room with sink & cabinet. All TV's included except family room. Finished garden level basement with 3/4 bathroom is ideal for gym or add a 4th bedroom, addt'l work bench and cabinets but DON'T miss your humidity/temperature controlled, secret 600 bottle wine cellar behind the blue door! Gear-Head Garage Alert- included metal cabinets, diamond plated baseboards, gas heater, exterior fan, mini fridge, work bench & epoxy floors. Class 4 shingle, one year old roof. Please ask how property can be fenced in this oversized backyard w/ wood burning fire pit. Don't miss attached exterior shed on the north side. Home sits across the street from Spring Gulch Equestrian Open Space, near Redstone & Plum Valley Parks. Convenient West access to Santa Fe. Highlands Ranch offers a myriad of amenities including access to 4 spectacular gyms with indoor & outdoor pools, pickleball, weights, classes, sports fields, rock climbing, track, daycare & more.
Contact an agent
Home facts
- Year built:1996
- Listing ID #:8961890
Rooms and interior
- Bedrooms:3
- Total bathrooms:4
- Full bathrooms:2
- Half bathrooms:1
- Living area:2,545 sq. ft.
Heating and cooling
- Cooling:Central Air
- Heating:Forced Air, Natural Gas
Structure and exterior
- Roof:Composition
- Year built:1996
- Building area:2,545 sq. ft.
- Lot area:0.14 Acres
Schools
- High school:Thunderridge
- Middle school:Ranch View
- Elementary school:Trailblazer
Utilities
- Water:Public
- Sewer:Public Sewer
Finances and disclosures
- Price:$639,900
- Price per sq. ft.:$251.43
- Tax amount:$3,930 (2024)
New listings near 9711 Bucknell Way
- New
 $833,000Active4 beds 4 baths3,308 sq. ft.
$833,000Active4 beds 4 baths3,308 sq. ft.10916 Towerbridge Road, Highlands Ranch, CO 80130
MLS# 3486533Listed by: CENTURY 21 PROSPERITY - New
 $1,000,000Active5 beds 4 baths3,862 sq. ft.
$1,000,000Active5 beds 4 baths3,862 sq. ft.9507 Burgundy Circle, Highlands Ranch, CO 80126
MLS# 6168620Listed by: AMERICAN HOME AGENTS - Open Fri, 3:30 to 5:45pmNew
 $1,199,000Active3 beds 4 baths4,186 sq. ft.
$1,199,000Active3 beds 4 baths4,186 sq. ft.9537 Rosato Court, Highlands Ranch, CO 80126
MLS# 5745826Listed by: LIV SOTHEBY'S INTERNATIONAL REALTY - Open Sun, 12 to 2pmNew
 $430,000Active3 beds 2 baths1,296 sq. ft.
$430,000Active3 beds 2 baths1,296 sq. ft.996 Cherry Blossom Court, Highlands Ranch, CO 80126
MLS# 7406066Listed by: KELLER WILLIAMS REALTY DOWNTOWN LLC - New
 $600,000Active3 beds 3 baths2,437 sq. ft.
$600,000Active3 beds 3 baths2,437 sq. ft.4892 Waldenwood Drive, Highlands Ranch, CO 80130
MLS# 2168385Listed by: ONE STOP REALTY, LLC - Open Sat, 11am to 2pmNew
 $650,000Active3 beds 3 baths2,160 sq. ft.
$650,000Active3 beds 3 baths2,160 sq. ft.3954 Blue Pine Circle, Highlands Ranch, CO 80126
MLS# 9917810Listed by: COLDWELL BANKER REALTY 24 - New
 $465,000Active2 beds 3 baths1,326 sq. ft.
$465,000Active2 beds 3 baths1,326 sq. ft.2225 Santini Trail #C, Highlands Ranch, CO 80129
MLS# IR1048441Listed by: NOOKHAVEN HOMES  $721,900Pending5 beds 4 baths3,006 sq. ft.
$721,900Pending5 beds 4 baths3,006 sq. ft.2249 Weatherstone Circle, Highlands Ranch, CO 80126
MLS# 3291977Listed by: RE/MAX PROFESSIONALS- New
 $1,250,000Active5 beds 5 baths5,305 sq. ft.
$1,250,000Active5 beds 5 baths5,305 sq. ft.1115 Kistler Court, Highlands Ranch, CO 80126
MLS# 1814227Listed by: THE STELLER GROUP, INC - New
 $640,000Active4 beds 3 baths2,238 sq. ft.
$640,000Active4 beds 3 baths2,238 sq. ft.495 Ridgeglen Way, Highlands Ranch, CO 80126
MLS# 6238985Listed by: KELLER WILLIAMS REAL ESTATE LLC
